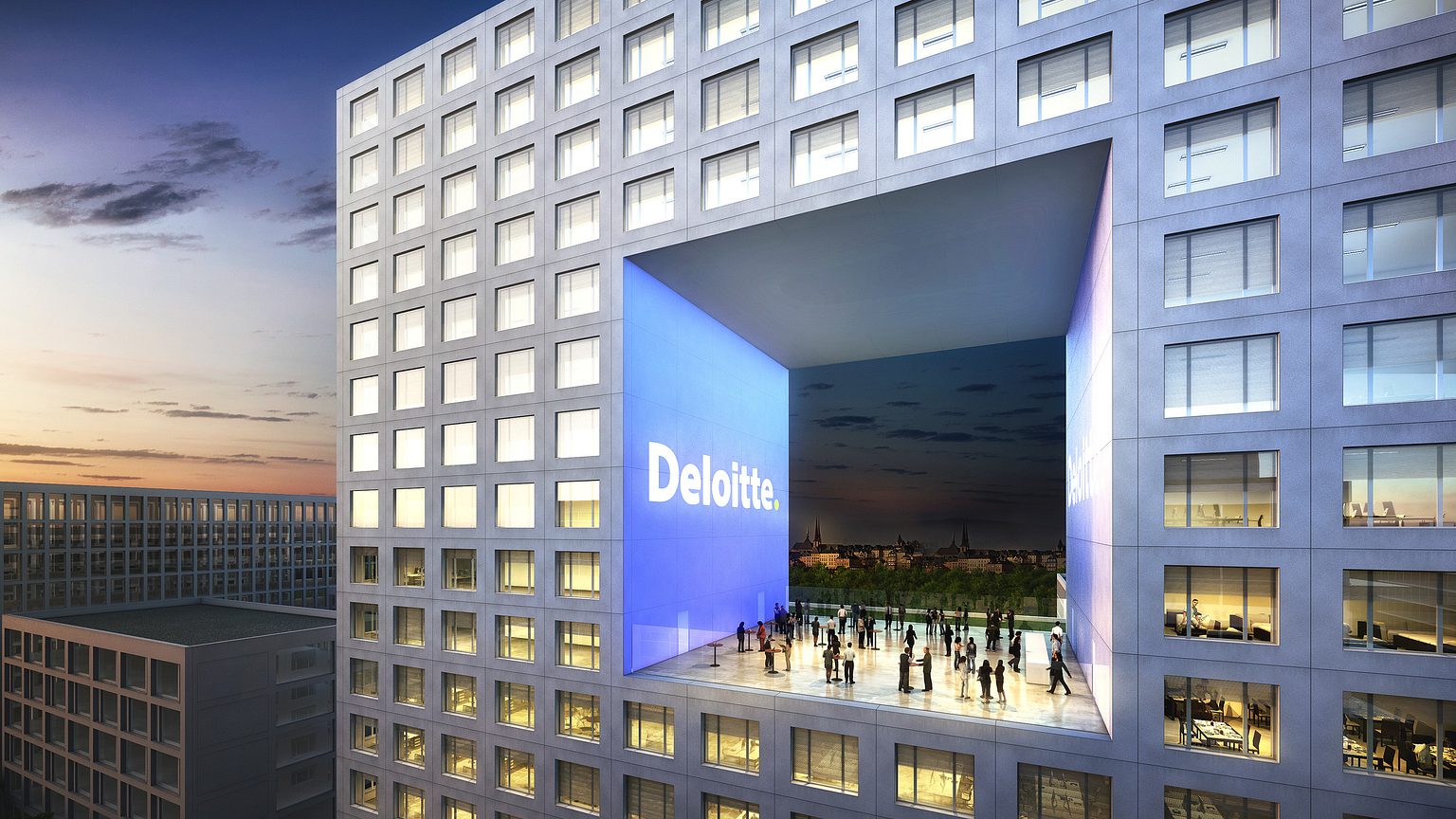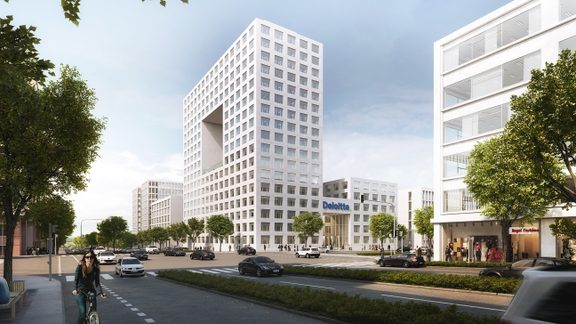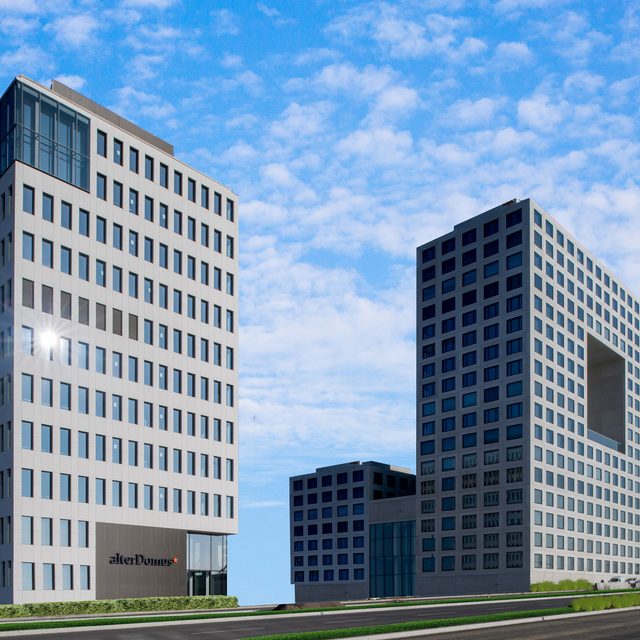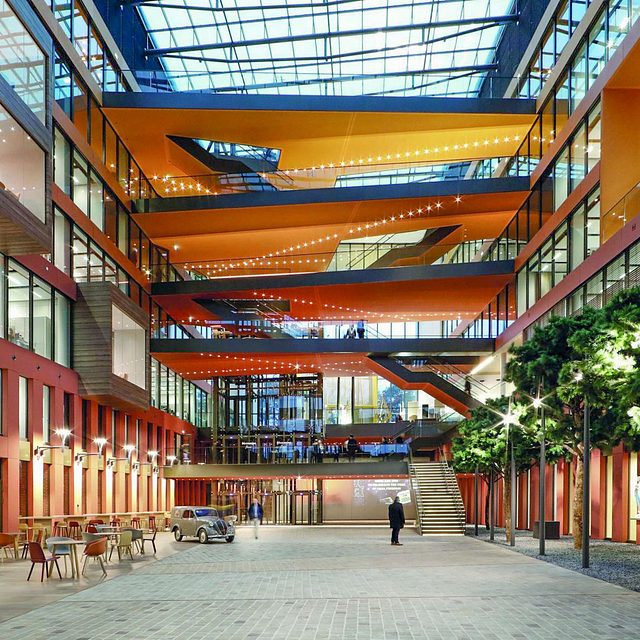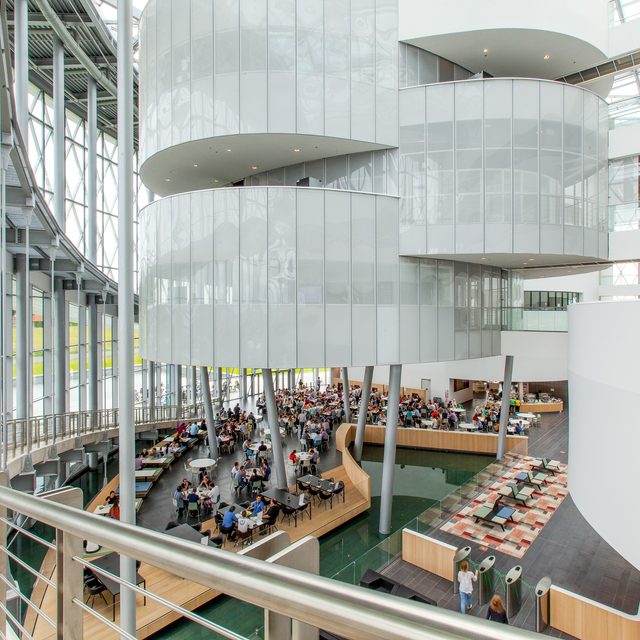This new building was built in accordance with an ecological approach and is certified by BREEAM as “very good”. The entire project was carried out on the basis of a digital BIM model.
It consists of several buildings on a common base: a 17-storey building, a second 6-storey building and a covered street connecting the two, serving as an atrium. It includes a canteen, a restaurant, a multi-purpose hall, an auditorium with 199 seats and is equipped with 12 lifts. The building is distinguished by its large “window onto the city”, which serves as a terrace for various different events.
Betic was involved in all the special technology, including the realization of the energy concept for the Atrium, whose energy efficiency is ensured by extensive thermodynamic simulations.
The lighting, which consists mainly of LEDs, is adjusted according to the light conditions outside and the number of people inside. The atrium and auditorium are equipped with scenographic lighting. The building is cooled by chillers, whose calories from the production of chilled water are distributed via the reversible ceilings. Ventilation is provided by air handling units, equipped with heat recovery units and using an adiabatic cooling system.
This principle is based on the exchange of energy between air and water, which allows the building to be cooled by 7 to 8°C. This results in significant energy savings and improved air quality. The ventilation system is combined with heat pumps. These pumps, coupled with air handling units, bring the efficiency of the whole system to over 77%, which is above the values that can be encoded in the EPC.
The building is connected to the city heating system. Heat is distributed to both buildings via reversible ceilings. The atrium and the foyer are equipped with an underfloor heating system. In order to reduce the energy consumption of cold production, an air cooler assists the production of the cooling units up to an outside temperature of 10°C. These technical installations allow the building to achieve class A in energy, a very satisfactory result for a building of this size.
A number of different types of spaces have been designed: classic workstations, collaborative spaces, meeting rooms and concentration areas, all equipped with the latest technological systems. Technology will also be used in a “greenhouse”, which will open onto the city terrace on the 7th floor. This state-of-the-art space will allow teams and clients to test technologies related to the field of Big Data.
To ensure maximum user comfort for employees, sub-ceiling heights were favoured, generating additional technical constraints. The sprinkler system could only be installed in the car parks. This was dealt with by high fire resistant ceilings (60 minutes) for the other buildings. Betic also contributed its expertise in fire safety by implementing a smoke extraction and pressure relief system for the building.
The KNX system that was installed is a smart concept for networking and monitoring home automation, which significantly increases living comfort and at the same time ensures greater safety and lower energy costs. In addition, particular attention was paid to the choice of materials for the main installations in order to minimize the energy footprint of the building.
