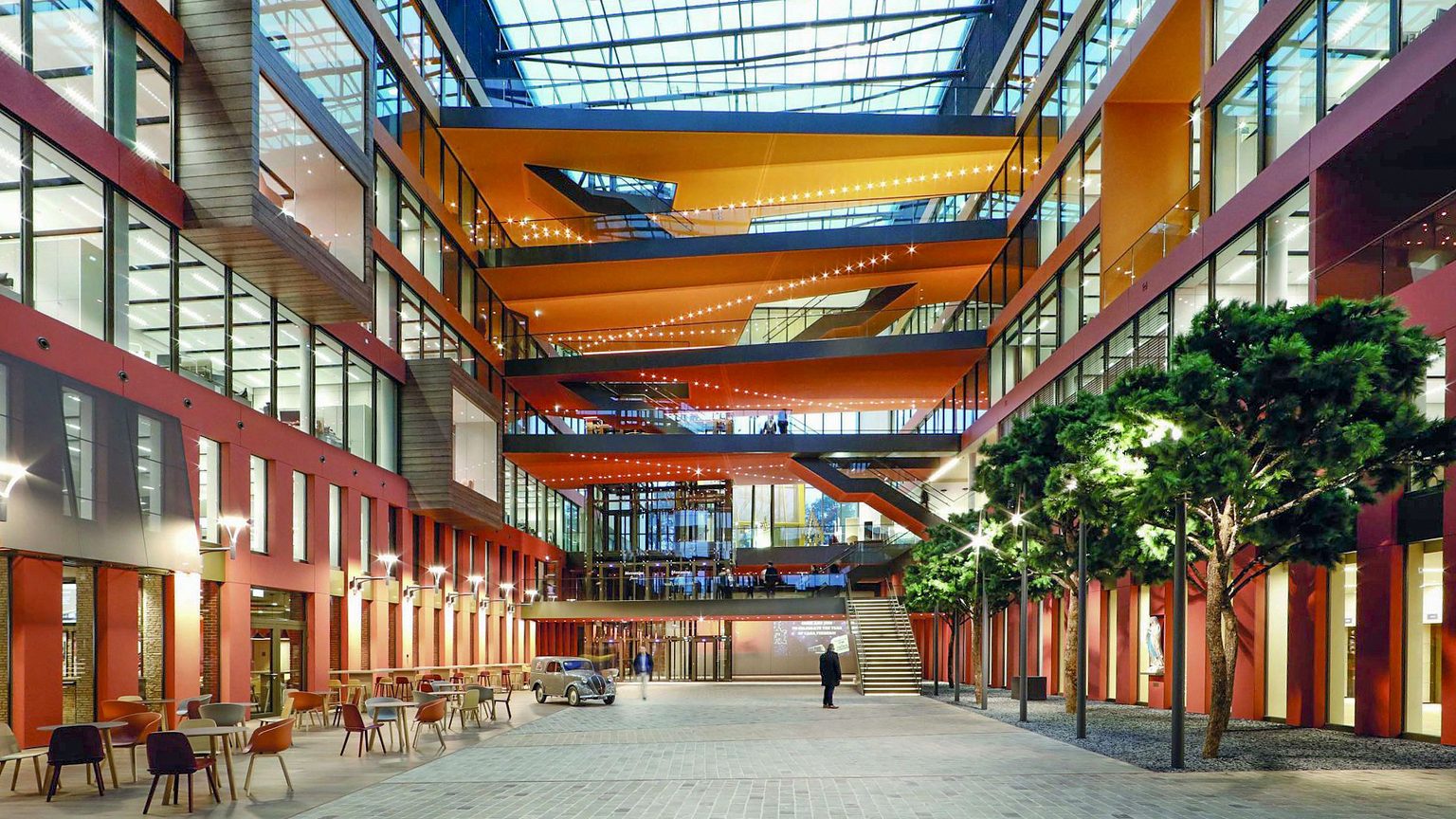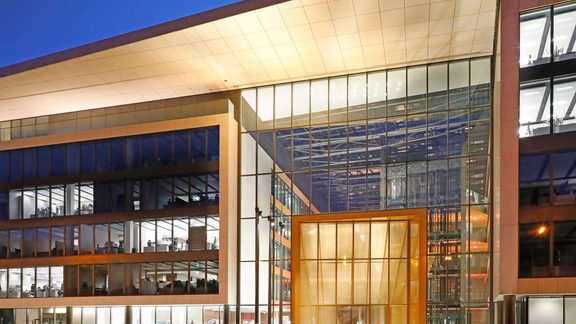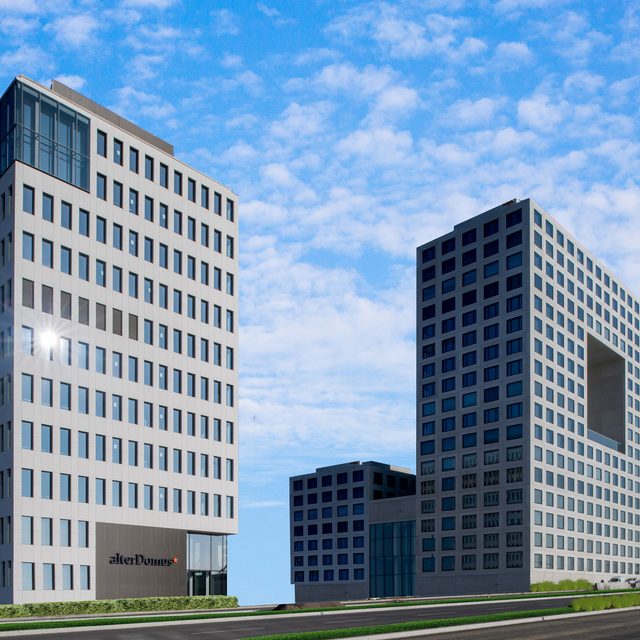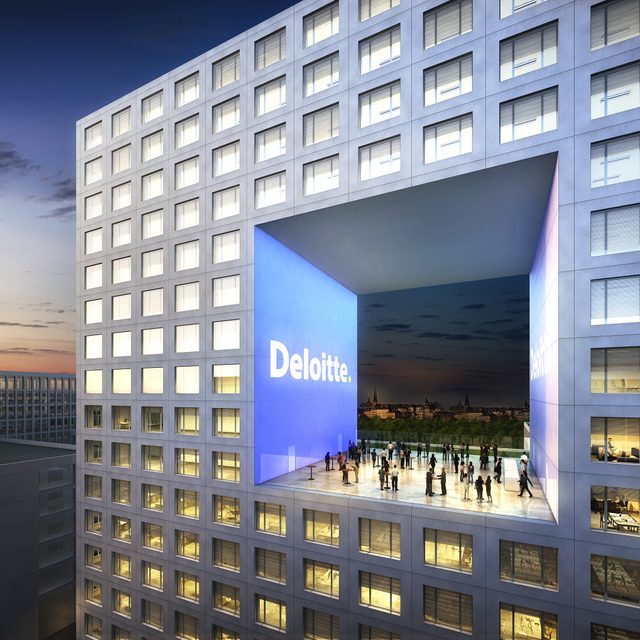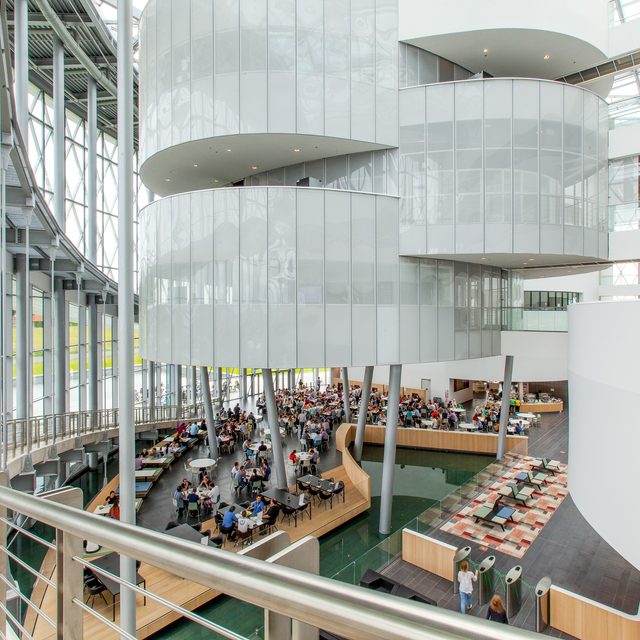The new world headquarters of the Italian confectioner Ferrero is located in Niederanven and has a floor area of almost 30,000m2. Ferrero wanted an elegant, timeless and highly efficient building. The choice of Findel and the proximity to the airport was a must, as the teams welcome guests from many different countries on a daily basis.
The building, which follows the natural slope of the site, consists of two wings, a rectangle and an inverted L, all connected by a large atrium. This atrium, covered by an 800m2 glass roof, is designed like a village square and concentrates all the collective life of the company and the spaces for movement, including free-form walkways and staggered positioning.
The building’s heating is supplied via a connection to the city of Luxembourg’s urban heating network. Treated air is supplied via the main technical ducts (one per zone) and is driven by round source diffusers embedded in the false floors on the different levels and/or by convectors installed along the façades. To guarantee maximum flexibility in the layout of the walls, these fan coils are installed in the façade and fully integrated into its architectural line.
The air-conditioning in the administrative areas is carried out by means of cooling islands; the overall system is completed by a treated air supply. While providing the required hygienic fresh air, this allows for the evacuation of part of the excess heat on the one hand and the dehumidification of the environment on the other. The building is BBB-certified and will also be equipped with solar panels; the rooftop technology is not visible at all from the street.
Ferrero’s teams, currently spread over five sites, will now be gathered in this new headquarters, which has a capacity for 1,200 to 1,400 workstations depending on the layout chosen. A further 5,000m2 will be built in the near future to accommodate even more employees for this ever-growing group.
The appearance of this large-scale project remains modest in its architectural expression, with a view to promoting work spaces that ensure the comfort of employees. It brings together a whole series of services which promote harmony and comfort (restaurants, a fitness room, an auditorium, small shops, etc.). It promotes interaction, creativity and performance by combining traditional offices, open work spaces, “flex offices”, meeting rooms of various types and several coffee corners on each floor...
In total, 15 emblematic spaces have been designed. At the entrance, the colour gold, luminous and warm, stands out, even in the laminated glass which has a golden metallic mesh inside. This leads to the atrium, known as “La Piazza”, which is bathed in light thanks to its impressive glass roof. On the upper ground floor is the business centre, which is reserved for welcoming outside visitors. There are lounges and meeting rooms, all named after Ferrero brands (Tic Tac, Bueno, Mon Chéri, Raffaello, Kinder, Nutella, etc.).
On the fifth floor, an impressive boardroom with a table for 22 people and 12 assistants, i.e. 34 people, has been set up, with VIP lounges, catering rooms, a kitchen and a private lift.
