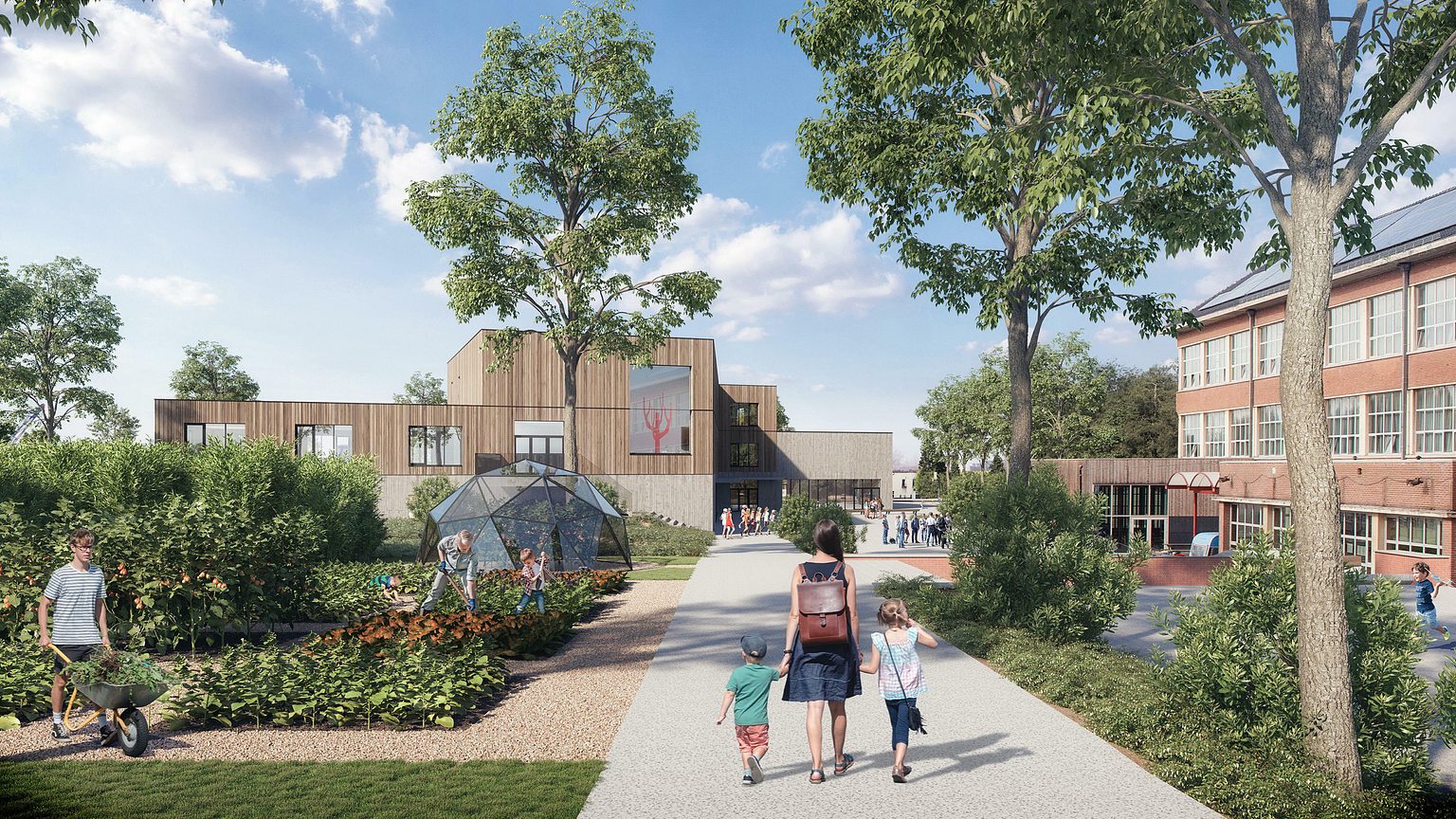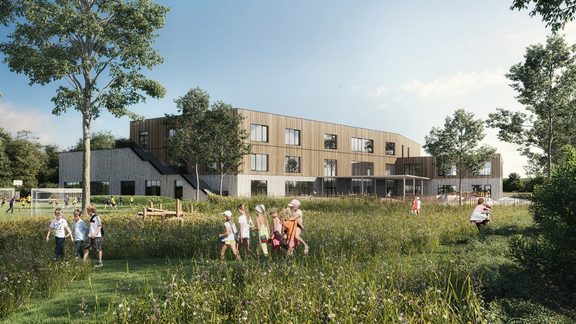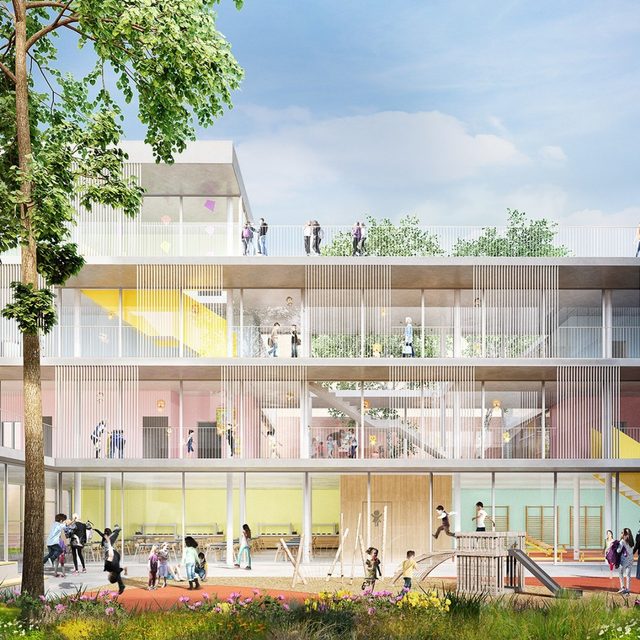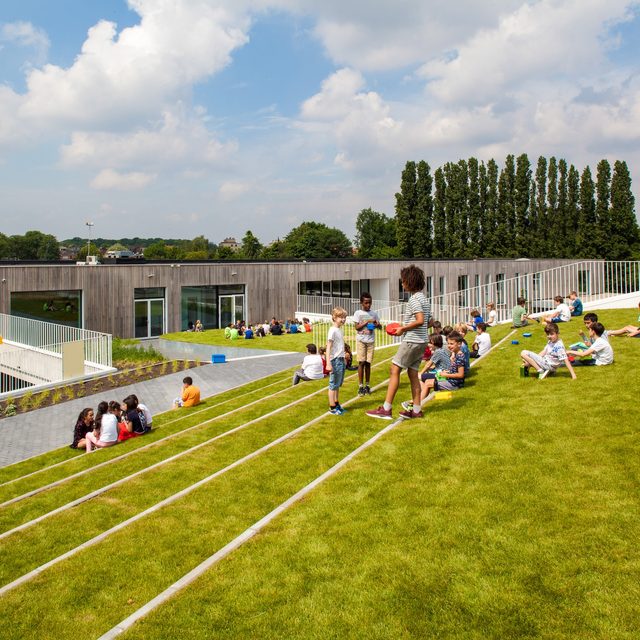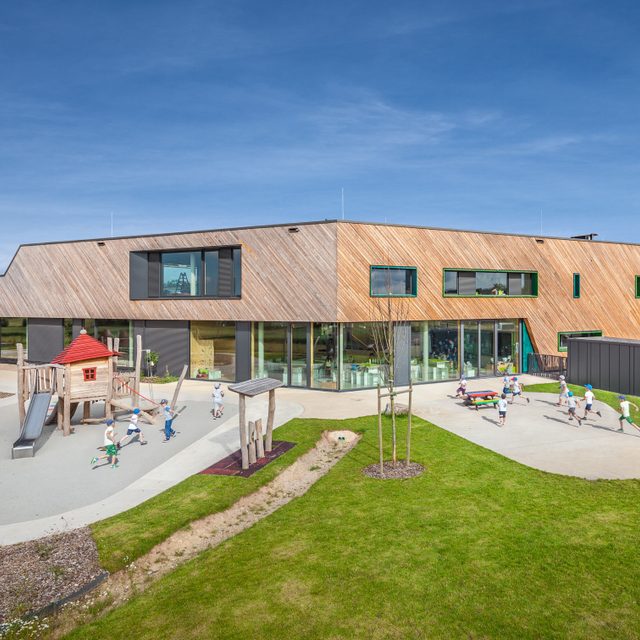Campus BS KA is an innovative school concept, which emphasizes learning through play. In doing so, the classical layout in fixed classrooms is largely replaced by inspiring spaces, which encourage the children to interact. Flexibility in learning environment and in design.
The structural design concept fits seamlessly with the architecture: due to the elimination of the classical class structure, a load-bearing shell and a flexible internal skeleton structure were opted for. Through the use of IFB beams (integrated floor beams), the large teaching spaces also remain redefinable in a future-oriented manner, whereby the flat floor fields also provide space for the building technologies. Moreover, this building system in combination with vaults, is the most ecological system with regard to material use and environmental impact for this type of project. In the structural design of the sports hall, attention was also paid to reducing the impact by using castellated beams with steel decking.
The energetic approach mainly aims at a low technic building with reliable and sound systems. First of all, the buildings are extremely well insulated, with super-insulating glazing. The windproof outer shell greatly reduces infiltration losses. Exposed windows have shading against overheating. In addition, the accessible thermal mass in the floors flattens temperature fluctuations. Finally, there is plenty of daylight everywhere and all lighting is provided by LED fixtures. In function of its own energy demand, PV panels were provided.
There is no active cooling for the school. However, free cooling can be applied during the off-season. In this way the building meets the requirements of the EPB legislation 2019 (E-level 49). Refectories and sports halls are demand-driven ventilated with heat recovery (system D) based on CO2 measurement, resulting in reduced consumption. The heating concept is also designed with a fossil-free future in mind: the low-temperature regime for the underfloor heating is geared to implementing heat pump technology, but condensing boilers are provided initially. In smaller rooms where occupancy varies greatly, the underfloor heating is supplemented by air.
Rainwater is reused for toilet flushing and the remaining roof sections were implemented as green roofs.
The open learning landscapes require a well thought-out acoustic design: VK subjected the architectural design to a thorough analysis and participated in the selection of materials so that a comfortable school environment was obtained. The criteria for school buildings (NBN S01-400-2) were thus brought into line with the building concept.
