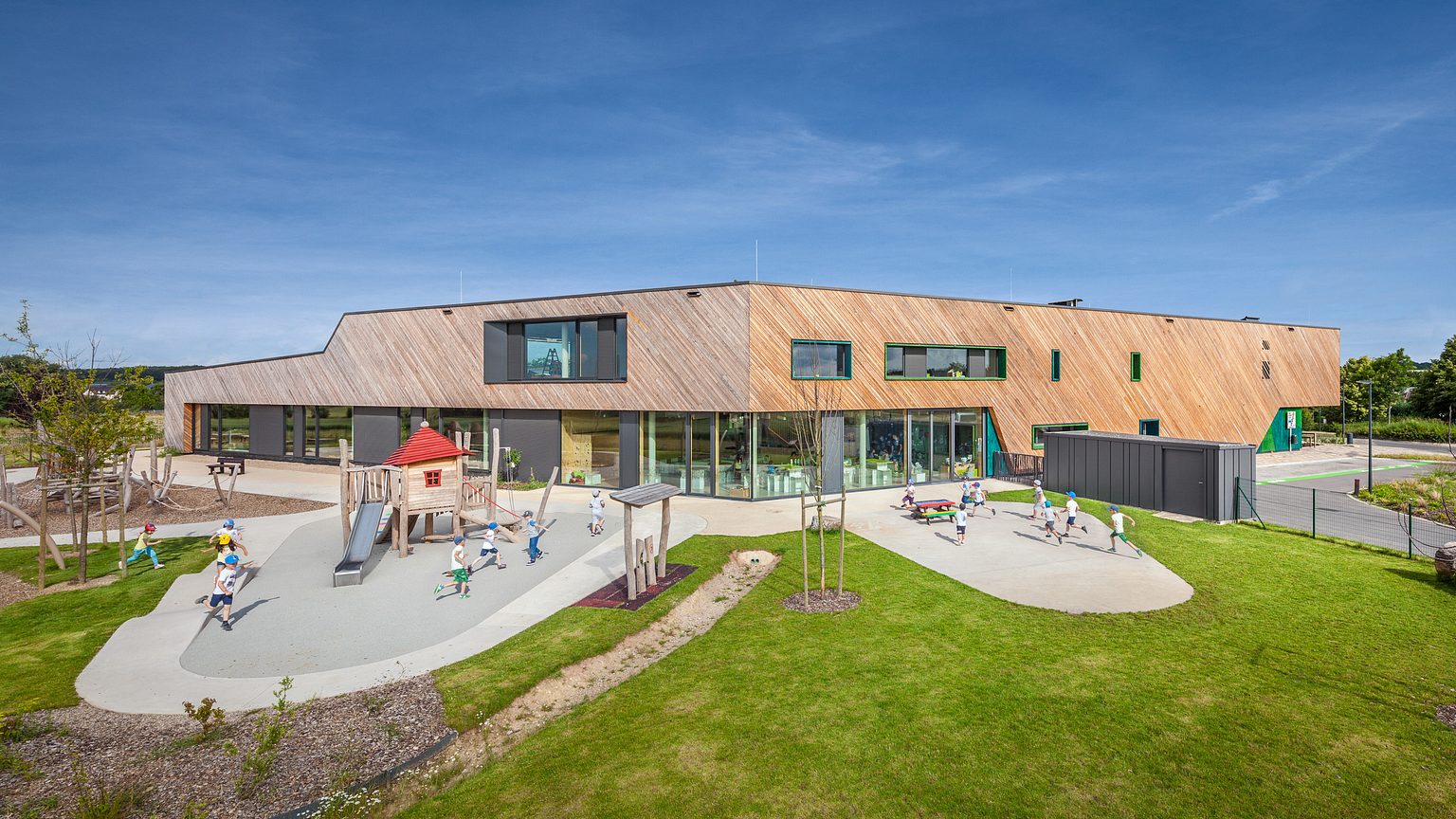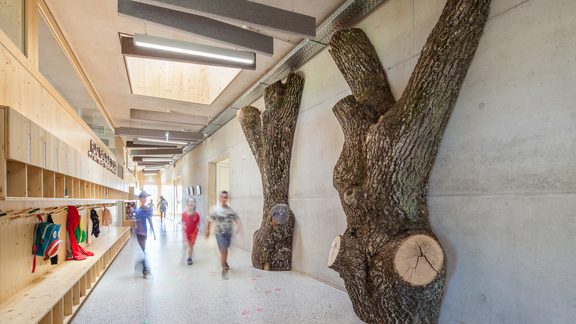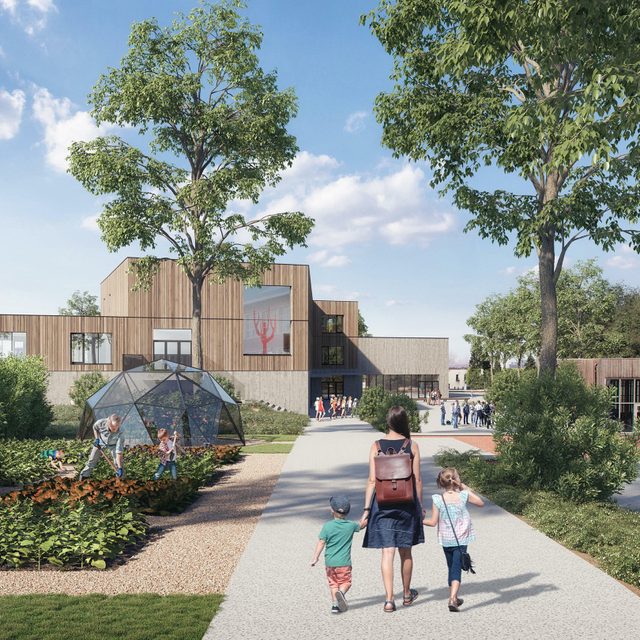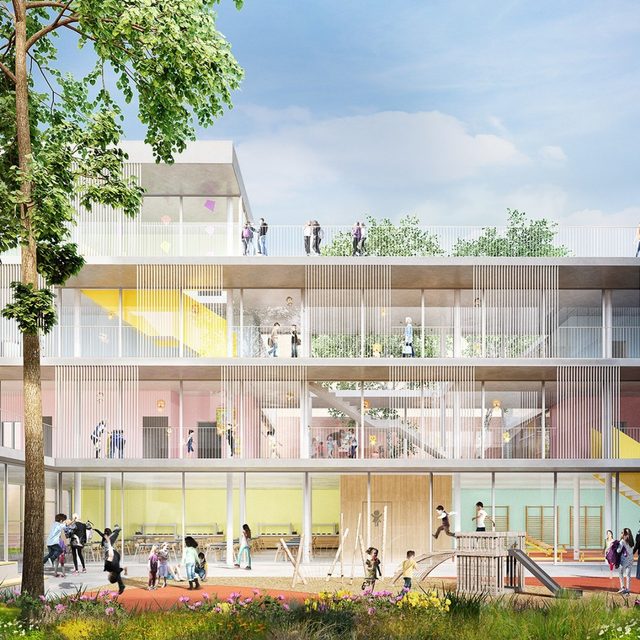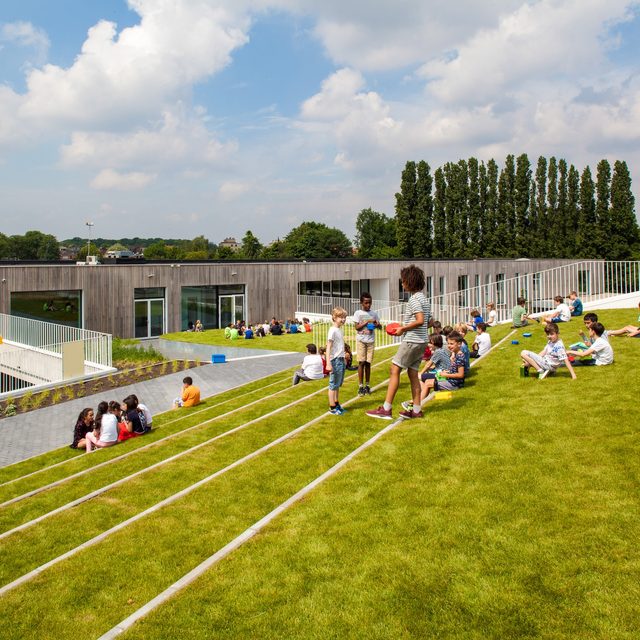The building meets the highest standards and has been awarded the A/B energy classification. The façade and insulation meet the criteria of a passive house. The house consists of a classroom for early cycle 1, and 3 other cycle 1 classrooms. It is also equipped with five free-function rooms for the transition house, two offices, annexes and meeting rooms, a multi-purpose “motor skills” room, a teaching kitchen and a refectory.
The complex was designed by all the parties involved to be CO2 neutral thanks to reduced technology, in particular the highest level of use of renewable, ecological and recycled building materials, such as insulation made from straw. The facilities selected allow children to learn how to use natural resources.
The mass of concrete, which makes up the structure of the building, ensures that thermal energy is stored and released later, and also reduces the energy consumption of the building while improving thermal comfort. The heat production in the elementary school is provided by wood chip heating, while the new building has been connected to the city heating network. The ceilings act as temperature regulators in summer while underfloor heating minimises heat loss in winter. A central ventilation system has been installed for the motor room, kitchen and dining area. The classrooms are cooled by night ventilation via motorised shutters, which are activated when the limit values are reached. The pulse flow in the motor room is transferred to the different rooms. This is why a specific energy recovery and adiabatic air cooling unit has been installed.
A 30 kWp photovoltaic system was installed on the roof. The full LED lighting concept minimises electricity consumption.
The building is equipped with presence detectors that allow the lighting to be switched on automatically. The brightness is adjusted according to the external brightness. This adjustment is made in two zones: on the façade and on the corridor side. This choice allows for the most advanced technical concept in terms of artificial lighting.
The building has centralised management of blinds, by room and by façade. It is managed automatically by a weather station on the roof, which forms an integral part of the energy concept. A video intercom system has been installed inside the building and in all the rooms, as well as an on-line access monitoring system at the entrance to the transition house.
The straw thermal insulation principle of this hybrid concrete-wood construction is based on wooden boxes, inside which the straw is placed. Compared to other insulating materials, straw is very fire-resistant, as it is compacted and therefore does not let air through. It is an ecological and economical alternative to materials of fossil origin.
The transition house, which is 65m long and 17.5m wide, has a floor area of roughly 2,300 m². The self-supporting construction of the outer walls consists of 10cm thick plywood panels made of the strongest wood, larch.
The building consists of two continuous levels, in which part of the second floor is designed as a roof terrace, which provides a playground for children. The base of the building as well as the lower area of the north façade are covered with a clay plaster that the children can play with.
The layout of the existing school has been designed to create a synergy between the two buildings and also to protect the children from noise.
