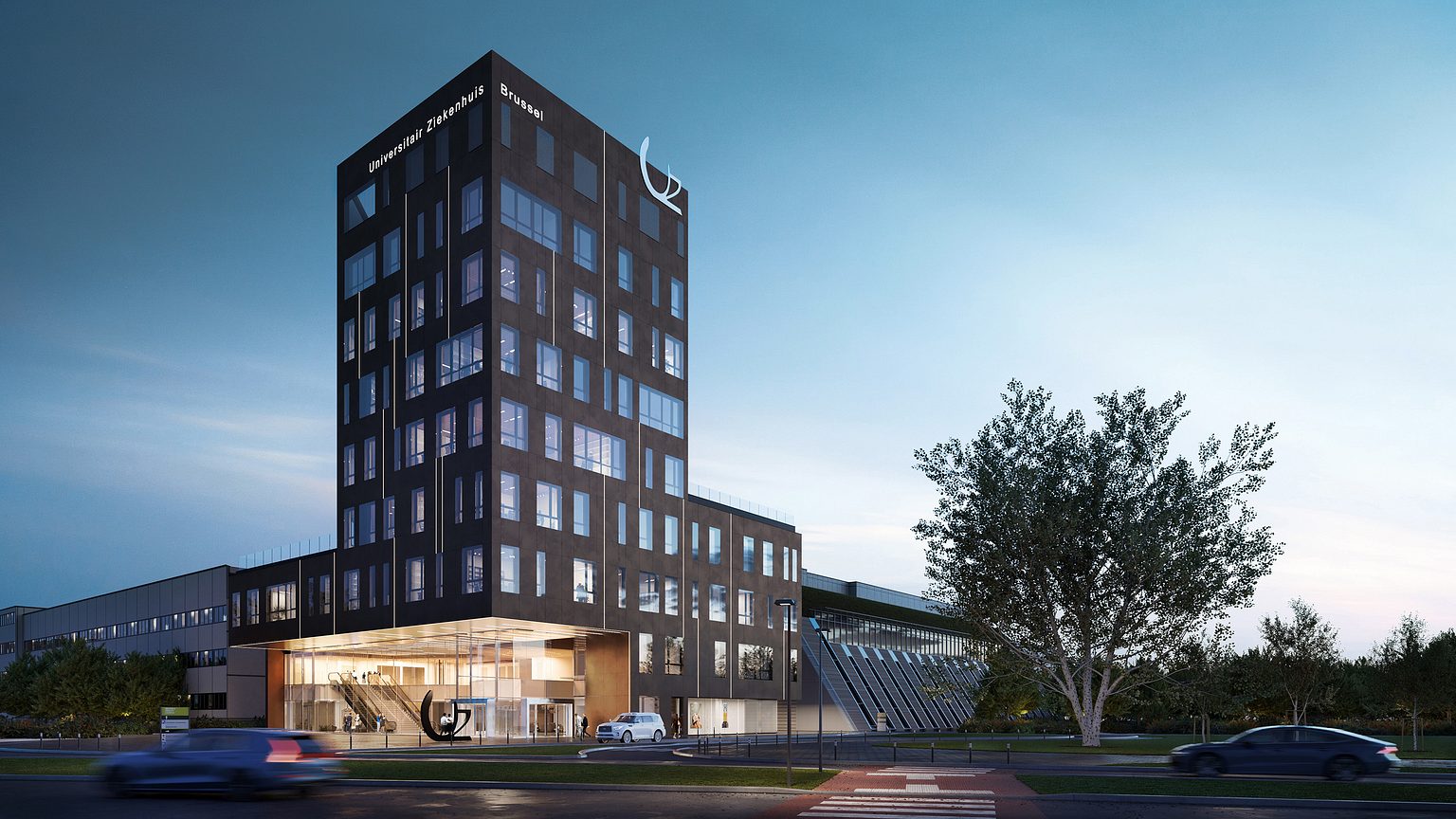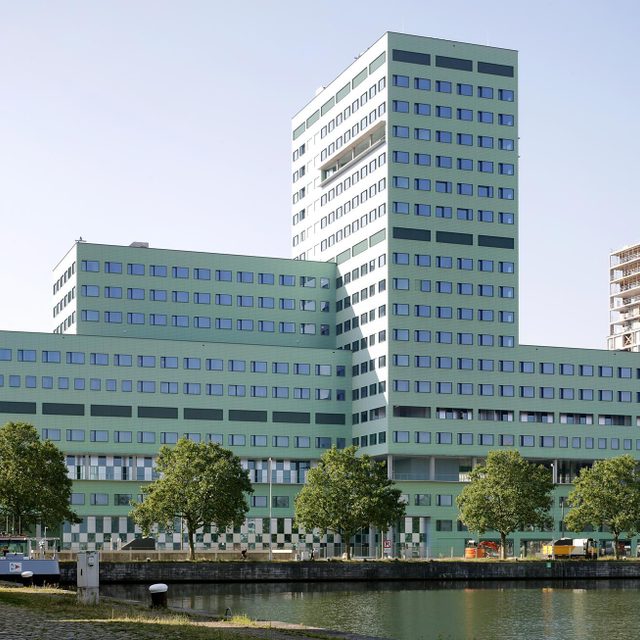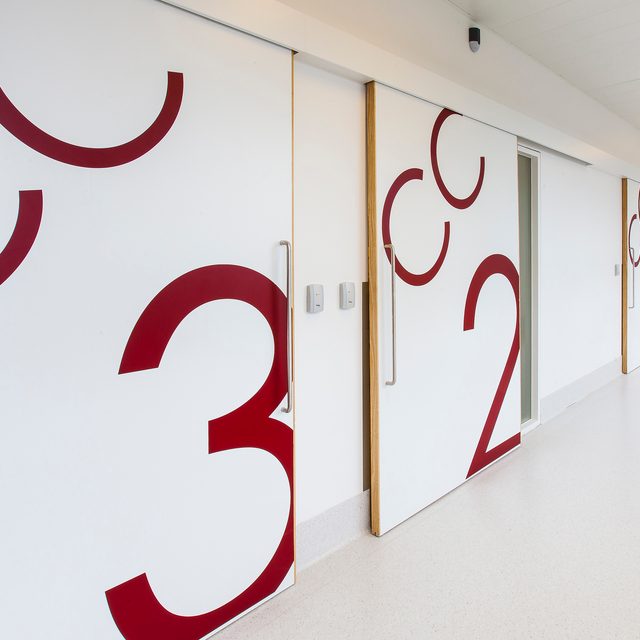In 2010, VK architects+engineers conceived a spatial plan for the campus of Brussels University Hospital. In the long run, this spatial plan and the projects that result from it, are to turn the hospital complex into a more coherent entity. Meanwhile, VK designed for the campus a new medical-technical block, a temporary oncology building and was the emergency unit thoroughly renovated.
The Landmark building, containing the new main entrance, a conference centre and offices, plays an important role on campus. It functions as a presence on its own, a corner stone of and a gateway to the campus. It presents itself as an icon, with a clear and legible architecture.
Architecture
The building has been conceived as a sculpture: a compact volume with balanced volumetrics. In this volume, the main entrance has been cut out, transparant and bright. The Landmark is the start of the campus' public backbone structure, making the entrance hall part of the public domain. Having the outdoor surfacing of the backbone run indoors, enhances this feeling. The entrance hall starts off the internal circuit, leading to the heart of the hospital through the care boulevard. Eight meters high glass panes create maximum transparency.
Vertical window openings in an alternating pattern are either deeply set in the mass, or flatly inserted in the facade, creating a tactile sculptural whole. The windows and large facade panels lend additional verticality, the rust color additional personality.
Sustainability and passive construction
The office floors are shaped like a hexagon. This offers compactness and optimal solar orientation. The glass percentage is limited to 35%, but the high windows also allow a maximum of daylight.
For cooling purposes, the windows can be opened, and night ventilation is an option. Windows on the sun side are embedded in a ventilated double skin construction, with mobile solar protection in the cavity.
The passive building envelope consists of sustainable light weight prefabricated timber frames with high-quality insulation. For the facade finish, large ultracompact panels are applied, made of recycled stone, following the cradle-to-cradle principle.
The building connects to the infrastructure present on campus, such as solar collectors, rainwater buffering and recuperation and geothermics. With all of these measures, the building largely meets the energy performance demands for buildings, set by Brussels Passive 2015.


