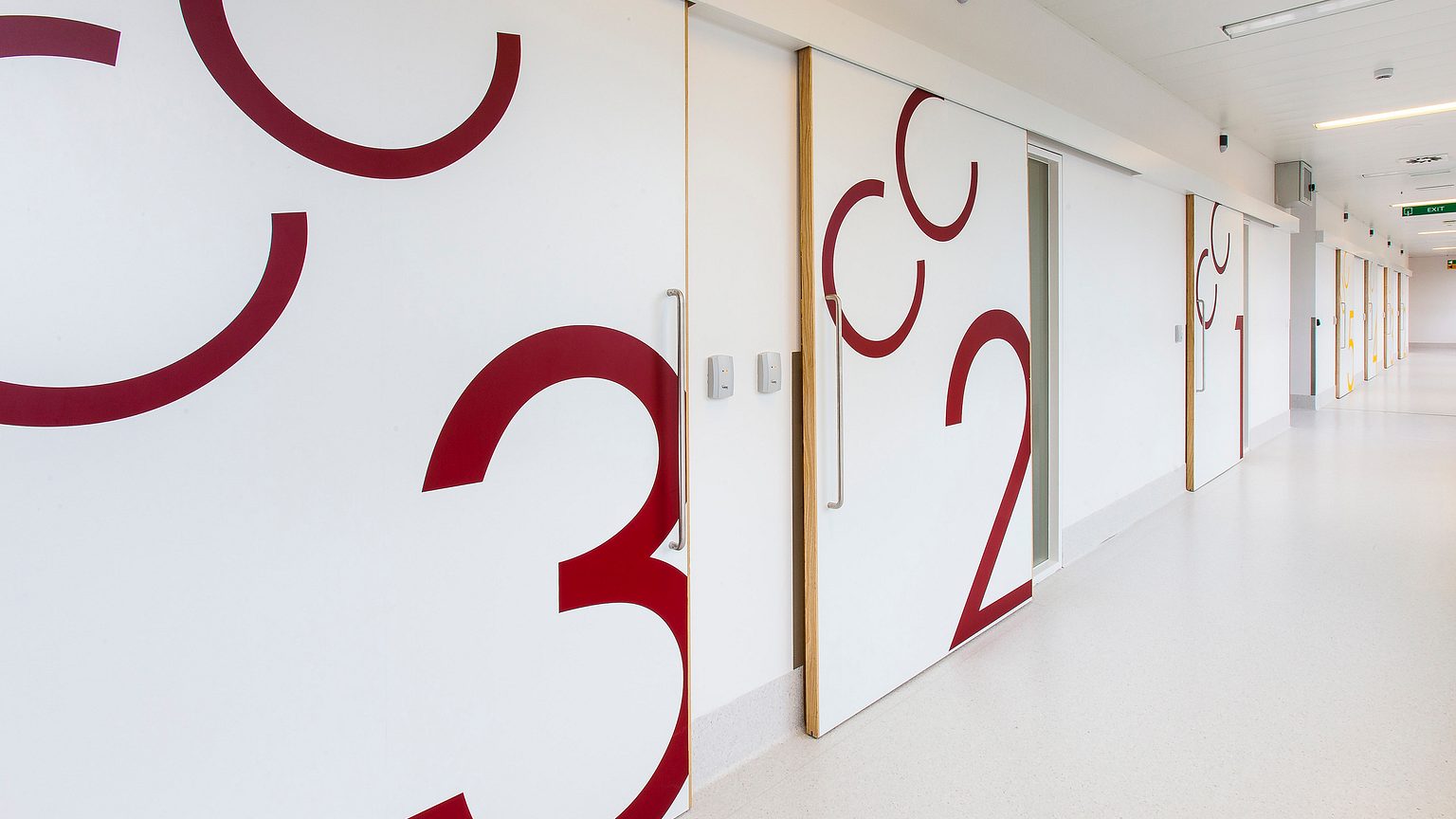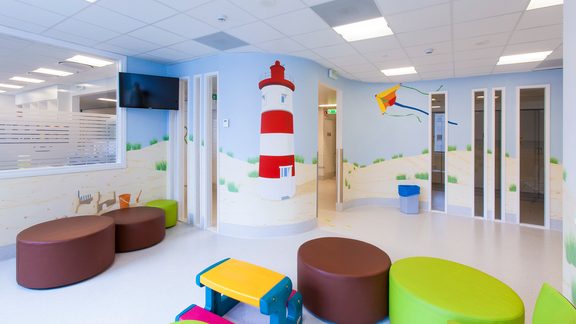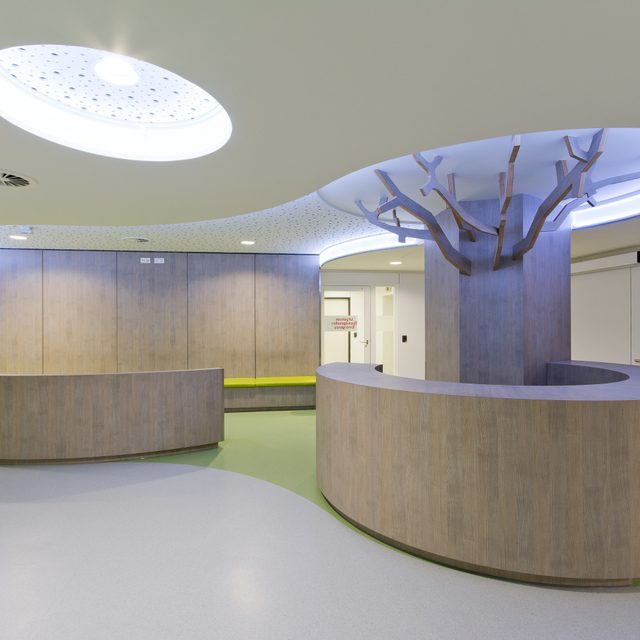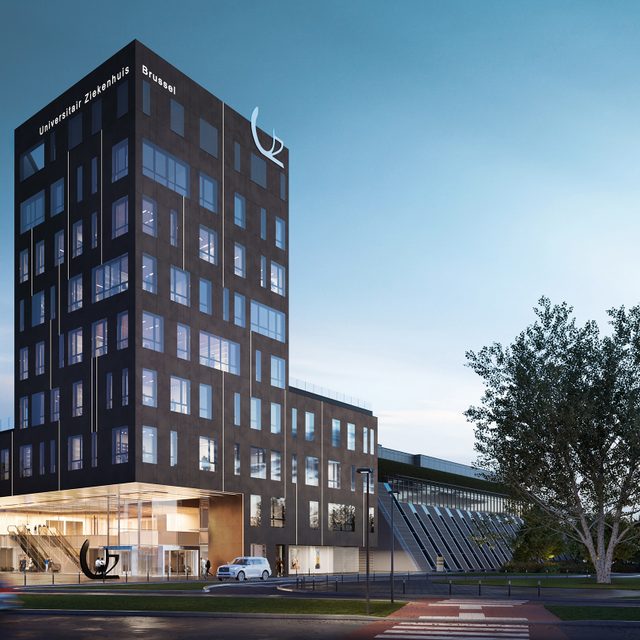The emergency department of UZ Brussel has become one of the largest departments of the country. Every year more than 65,000 patients are treated. The emergency department works in close cooperation with all the medical specialties of the hospital and guarantees a multidisciplinary approach.
Care streets
The whole existing department had to be fully renovated and also expanded with two new buildings. Everything was linked to one large, integrated emergency service, structured on the basis of main streets, according to each specific pathologies. In this way, care needs in a very efficient manner to be addressed, and the waiting times remain extremely limited.
Remaining operational during stripping and rebuilding
First, the existing department was expanded with two new buildings. A building with “Medical Emergency Team” garages and three lanes for access for ambulances and private cars, combined with a reception area and triage. Triage is a high-performance service area where patients are serviced by the emergency doctors, after which they are allocated to the right healthcare street. Another module, on top of an existing volume, contains the expansion of the short care. The entire existing department also was completely stripped and rebuilt in stages, spread over several years. This was a real challenge in terms of co-ordination and follow-up, given the emergency service remained in use during construction!
Care plazas
The result is a completely new emergency department, based on a new health and circulation concept. After triage the patient is treated in a specific “care street” (short care, urgent care, critical care, pediatric care, holding care, psychiatric care), each specializing in one aspect of care and equipped with the latest technologies. In the care, research and treatment boxes, work is organized around central plazas. This gives emergency doctors a maximum overview and minimal walking distances! Care streets are also supporting each other, enabling expansion or contraction, depending on the needs of the moment.



