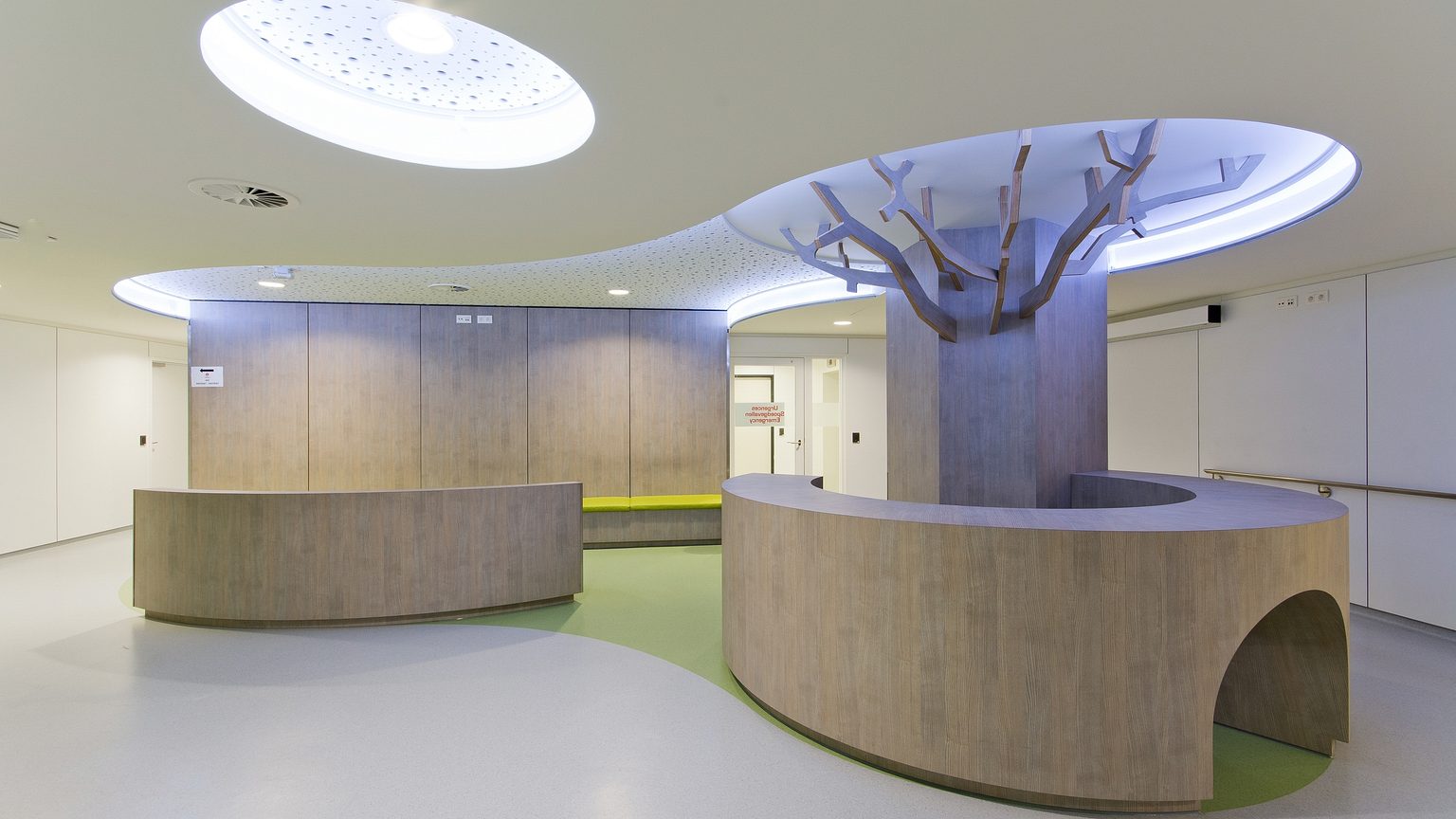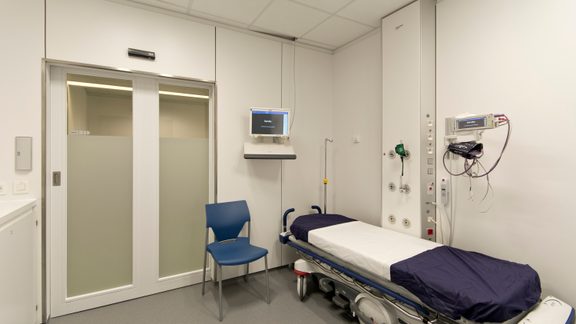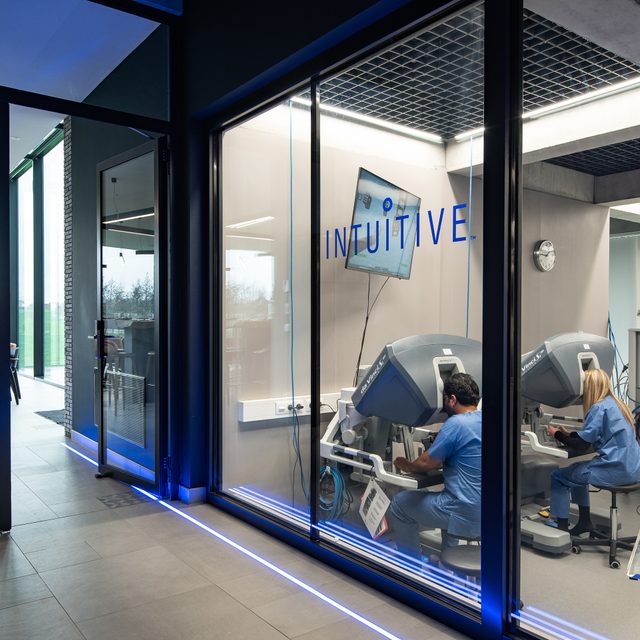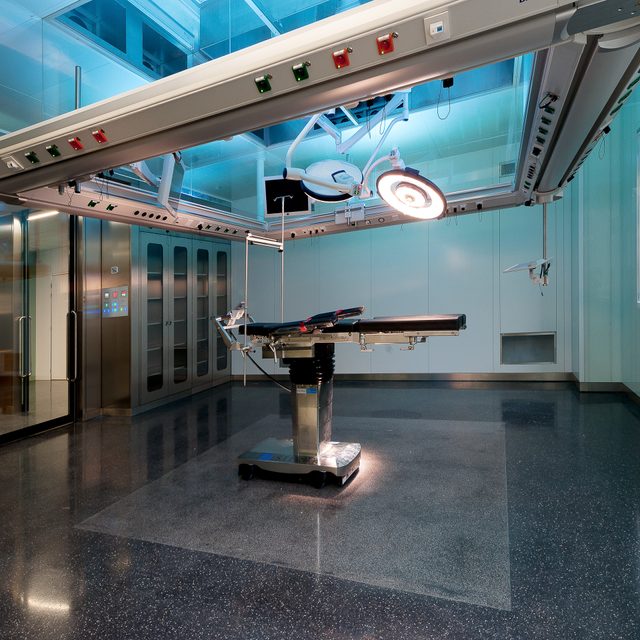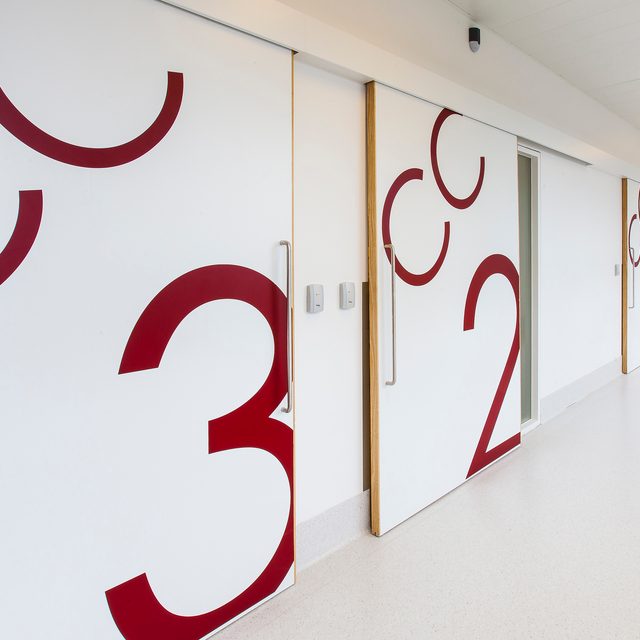The emergency services of Europe Clinics deal with an increasing influx of patients. Saint Michael’s campus urgently needed a renovation of the department. The dense urban environment of Etterbeek (Brussels, Belgium) posed some challenges with regard to access to daylight, connection with the surroundings and accessibility for functional flows.
VK’s design follows the new ESI-triage system (Emergency Severity Index) Europe Clinics is applying. The space is functionally and sequentially divided into urgency zones.
High-care is immediately situated after triage, and nearest to the elevators that lead to the OR. Low-care and medium-care are situated at the other end of the ER, furthest removed from the reception desk. These patients often have to wait a bit longer for treatment or stay for a day. Hence, this area runs along the outside façade, enabling daylight to flow in.
The medical spaces are furnished as functionally as possible, using stainless steel, synthetic walls, conducted floors and technical ceilings. White is the main tone, with the exception of the colours on the doors: red for high-care, yellow for medium-care and green for low-care. This complies to the personnel’s wishes, indicating to function better in a sober environment, with a minimum of distraction.
In contrast with this clinical environment, the waiting areas at both ends of the ER are more serene. A waiting area at the reception desk and a waiting area in low-care are furnished with warm colours and pleasant materials. Lighting has been fitted in deep curves with a perforated acoustical ceiling, defining the waiting area. Moreover, the waiting area in low-care also figures a stylized tree. This reference to nature calls forth associations that contribute to a relaxing atmosphere with a sense of security. This piece of fixed furniture also holds a kid’s play corner.
Evidently, the ER contains all other necessary facilities, including boxes for isolation, interventions, plastering, pediatrics and research. Next to the entrance for acute patients and centrally between all specific zones, lies the personnel room. This area also optimizes the entrance of daylight to the fullest.
