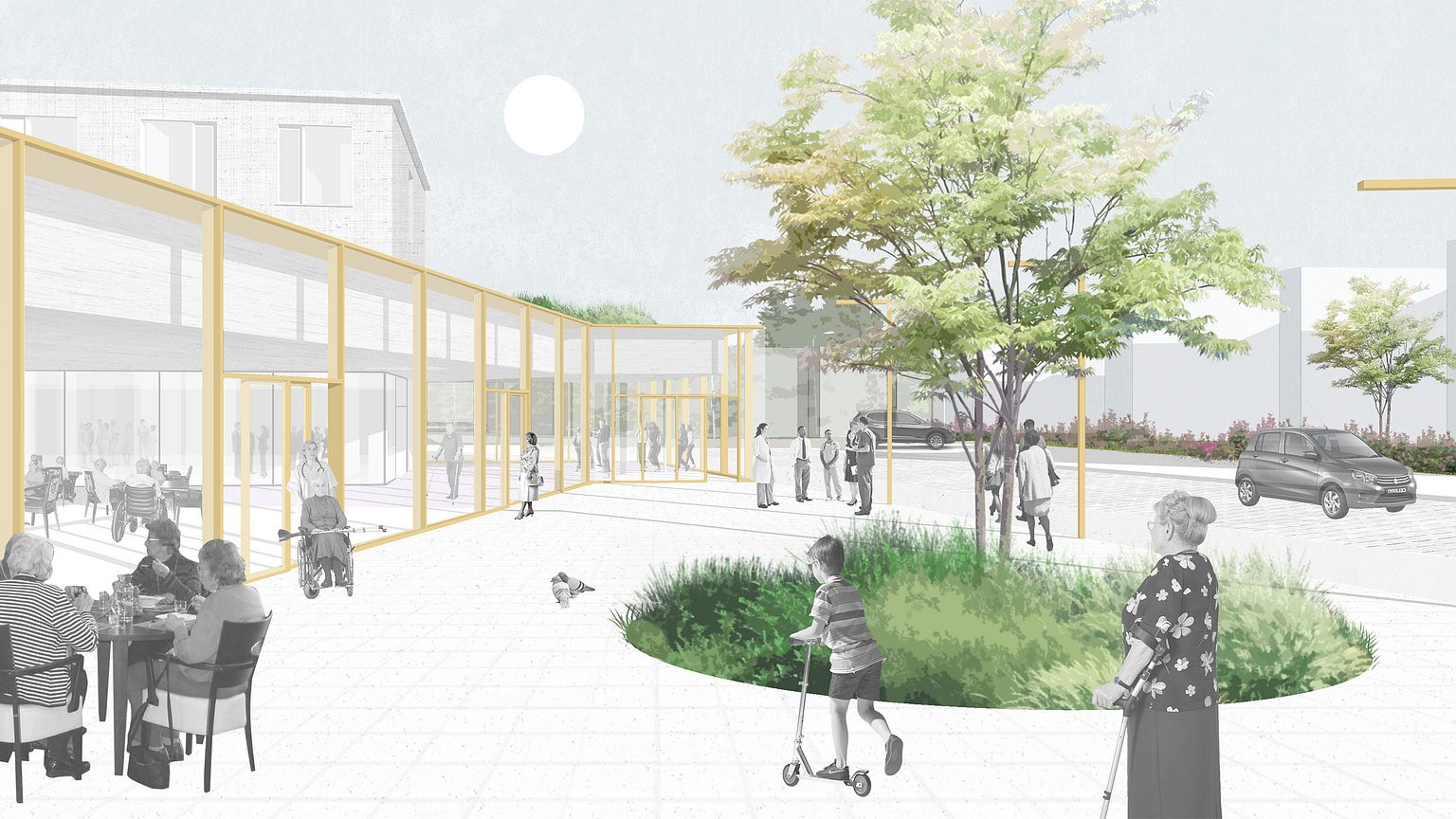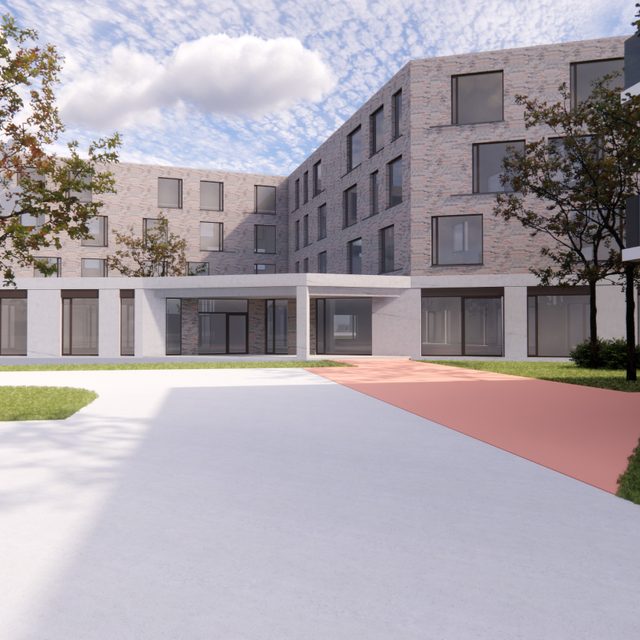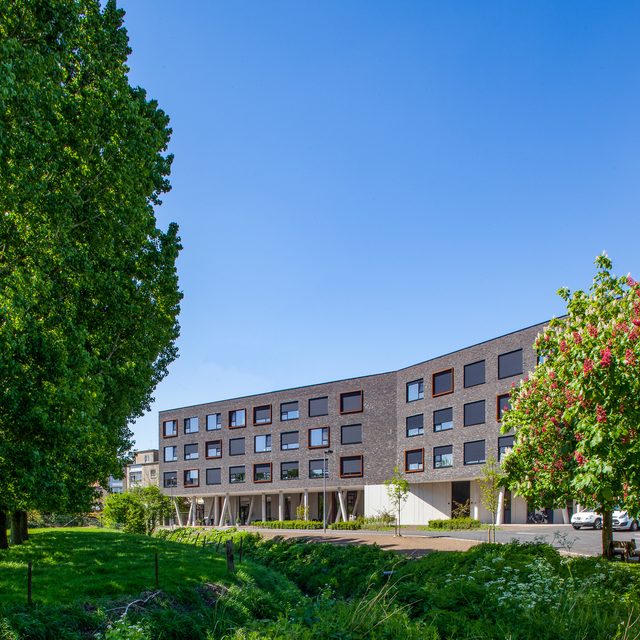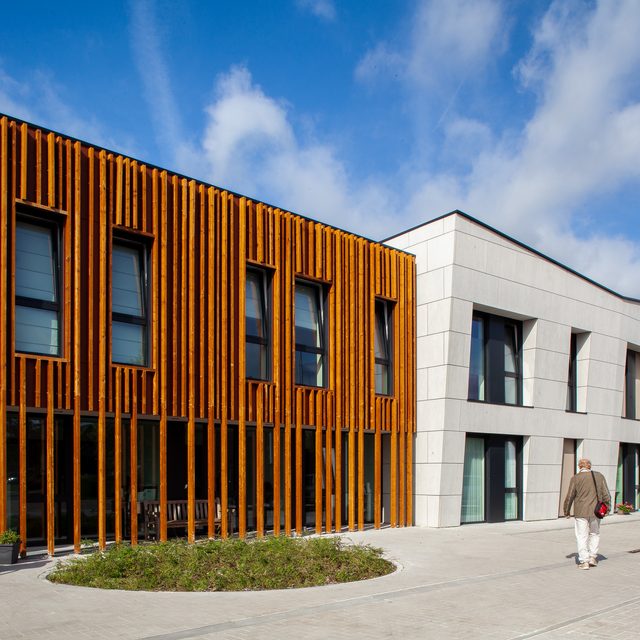WZC Ter Linde is investing in the expansion and renovation of its care campus. An existing room wing, for example, will have to be converted to accommodate larger rooms, without reducing the existing capacity. At the same time, the residential care centre will be expanded with 24 accredited rooms. Furthermore, the entrance zone and multipurpose hall no longer meet the requirements. There is also a need for additional parking spaces, while preserving the existing greenery.
A future-oriented alternative of the assignment
The residential care centre planned the additional capacity in a new floor on top of an existing wing, which already has 2 floors. VK's designers have chosen a different path. Their future-oriented alternative focuses on integration into the environment: a new volume in the garden landscape, at the edge of the pond.
This 'pond court' actively incorporates the garden into the residential care centre, via extra outdoor spaces, an activity patio, additional roof gardens and terraces, beautiful views, footpaths and public zones. Moreover, the flexible construction and implementation allow the new volume to be used in various ways in the future.
Strong social fabric
In addition, the additional parking spaces can be integrated under the new volume. The footprint of the new building will be compensated by reducing the current pavements. At the same time, this will make for a more enjoyable campus for vulnerable road users.
The various parts of the building and living groups are linked together via a central corridor as backbone. The horizontal experience of this "village in a row" focuses on a strong social fabric, and so puts living together at the centre.
Within this set-up, the entrance zone is designed as a transparent volume with a roof garden: an entity with a clear identity, inviting on a public square with a sun terrace.



