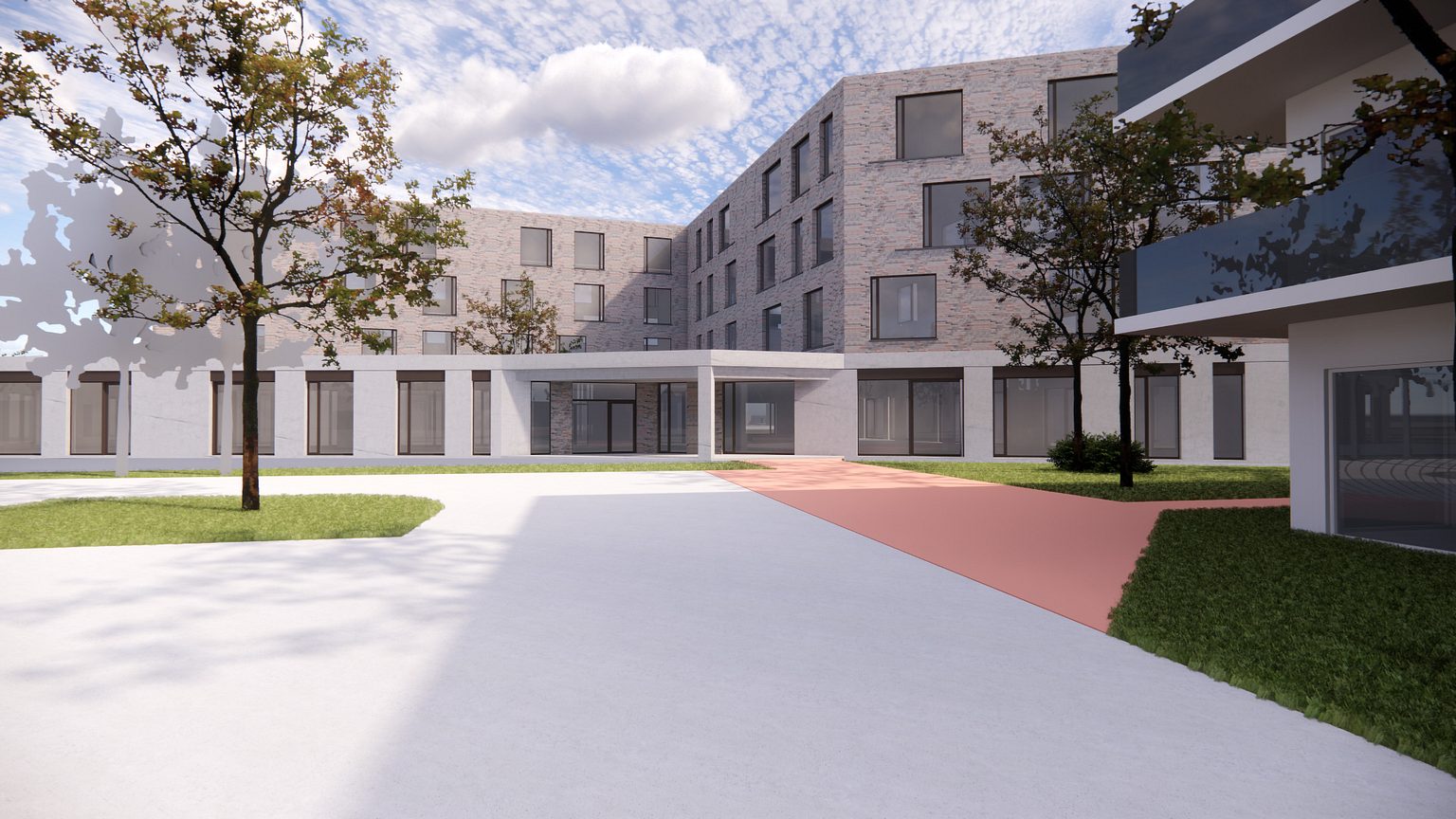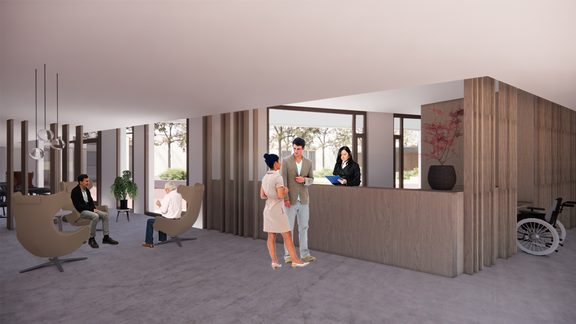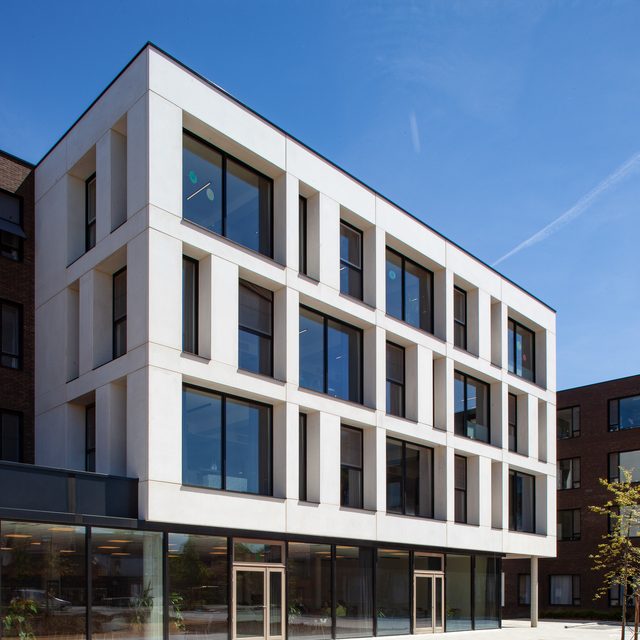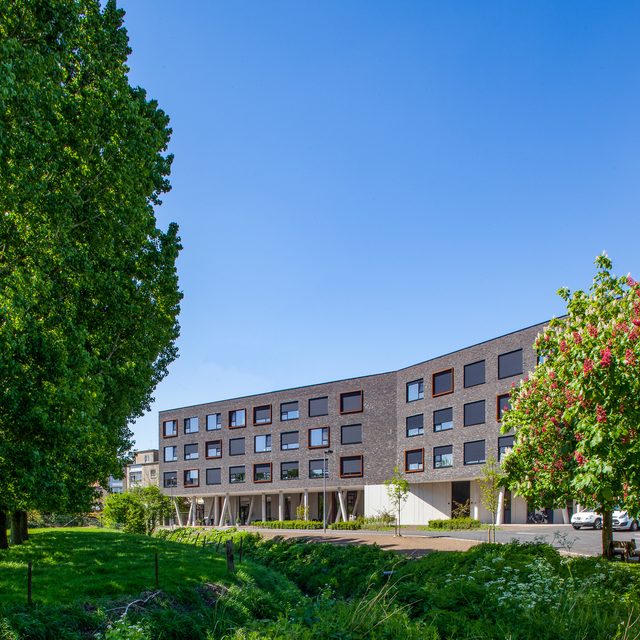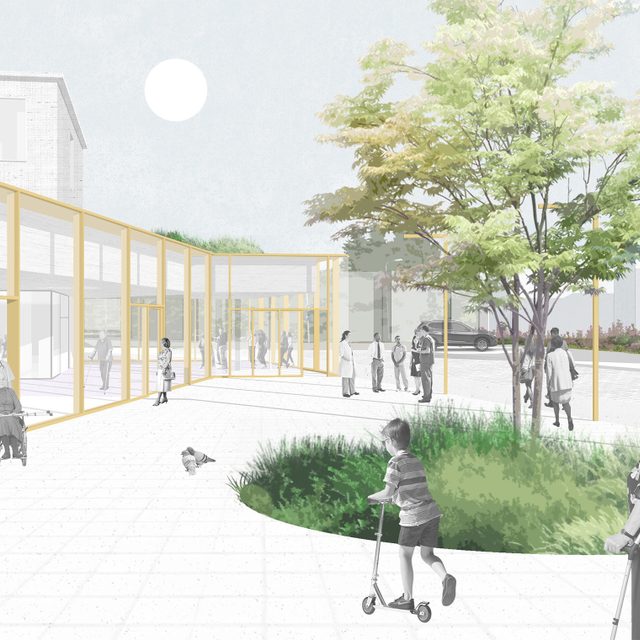The outdated infrastructure of the O.L.V. of Lourdes nursing home in Wakken is in need of renovation. With a generous new building, VK is complying with numerous wishes in the competition specifications. The design puts maximum emphasis on integration in the neighbourhood and reinforces the existing qualities of the nearby Hondius Park, the historic chapel, the existing senior apartments and the relationship with the village centre.
Not an island of care, but at the centre of life. The open volumetrics focus as much as possible on the green environment. The nursing home serves as a link between existing places and functions, including the library, the youth centre, the primary school and a public car park. At the same time, the new nursing home redefines the public space of the park, becoming a park residence. The compact design preserves the green environment as much as possible, and takes into account possible future developments on the care campus. A protruding base contains all public functions, above which the living groups reside in three layers. Bending in the volumes creates a dynamic façade, as well as patios, an urban garden and squares.
The transparent base with a.o. the cafeteria facilitates a pleasant interaction between the residents and the street. There is also a cross-pollination with the crèche and senior apartments, and certain functions are communal.
Customised central care. The living groups in the superstructure are designed for small-scale normalised living. On each floor, a bend provides space for the central nursing post, with the living space opposite. The other bends and corners offer seating areas with a variety of outside views and impressions. Each living group has 17 residents, 2 per ward or floor. The care floors are composed of 3 room types, from small to large. They are similar for the sake of thorough standardization, and at the same time large and flexible enough for polyvalent use. Care is subtly present in a homely atmosphere.
Phased realization. The future-oriented design will be realized in phases, allowing the nursing home to continue living groups functions, maintain sufficient parking capacity, and a continuity of logistics.
