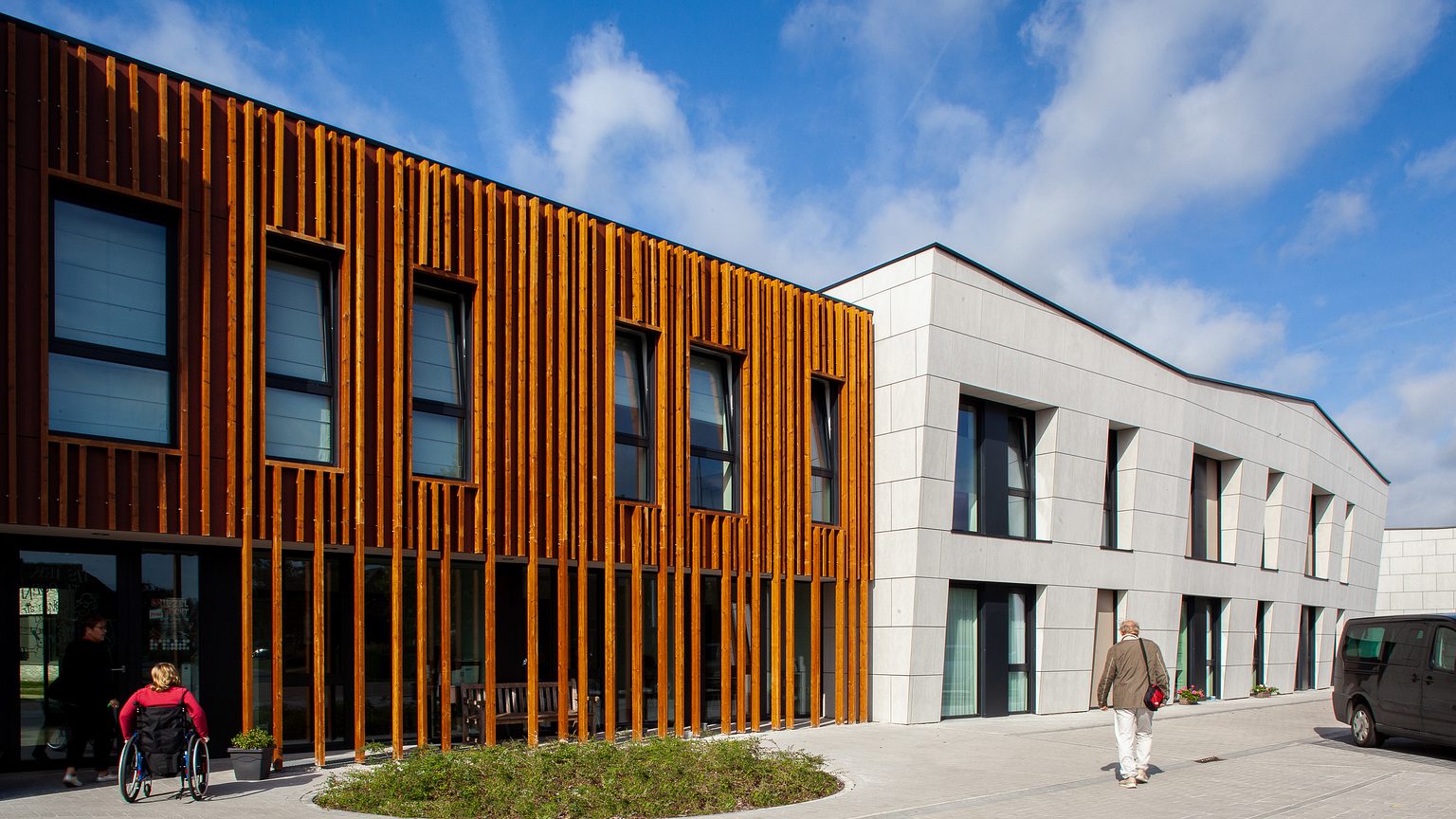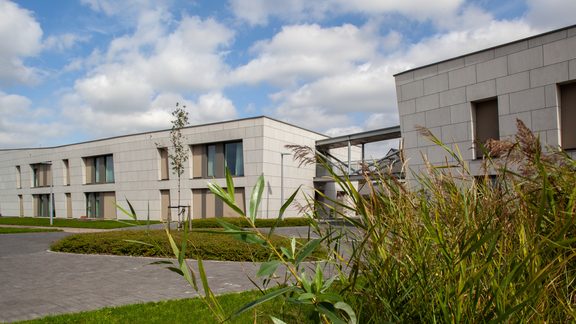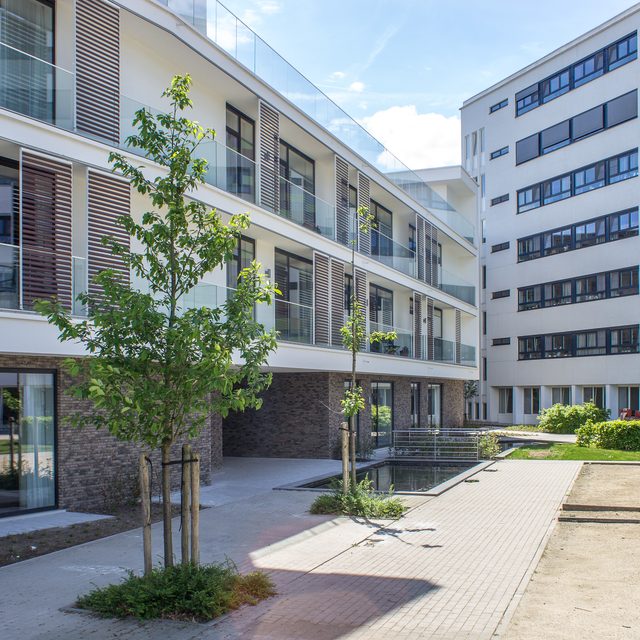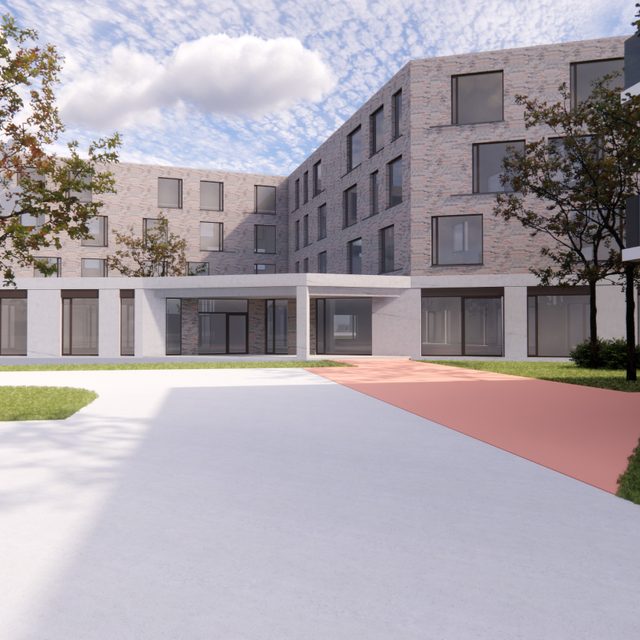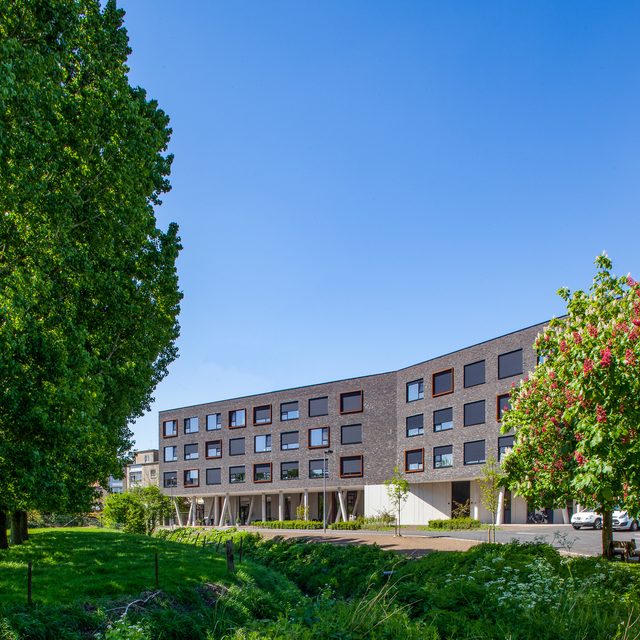VK won this architecture competition for a care campus with senior apartments and a nursing home, with a design that pays much attention to greenery, viewing angles and accessibility. The various volumes of the senior apartments and nursing home create a diversity in space and atmosphere, in a public park. An underground car park with 105 places keeps the terrain car-free.
The volumes for senior apartments are located at the edge of the campus, partly looking onto the street, partly onto the park. Breaks between the volumes bring transparency and accessibility. At the same time, the separate entities create a small-scale impression. With deep-set windows, the building's skin functions as solar protection. Of the 48 senior apartments, the last volume can be connected to the nursing home, for seniors needing some care.
The nursing home consists of 3 care floors. Besides a nursing post, each unit has a living space, care room, bathroom, linen room, storage ... The living communities function per 15 beds and also house smaller sitting areas. These resting places stimulate social contact, bring light and air into the home and provide contact towards the outside.
The ground floor of the senior home houses mainly communal services, a day care center with separate entrance and a short stay center.
