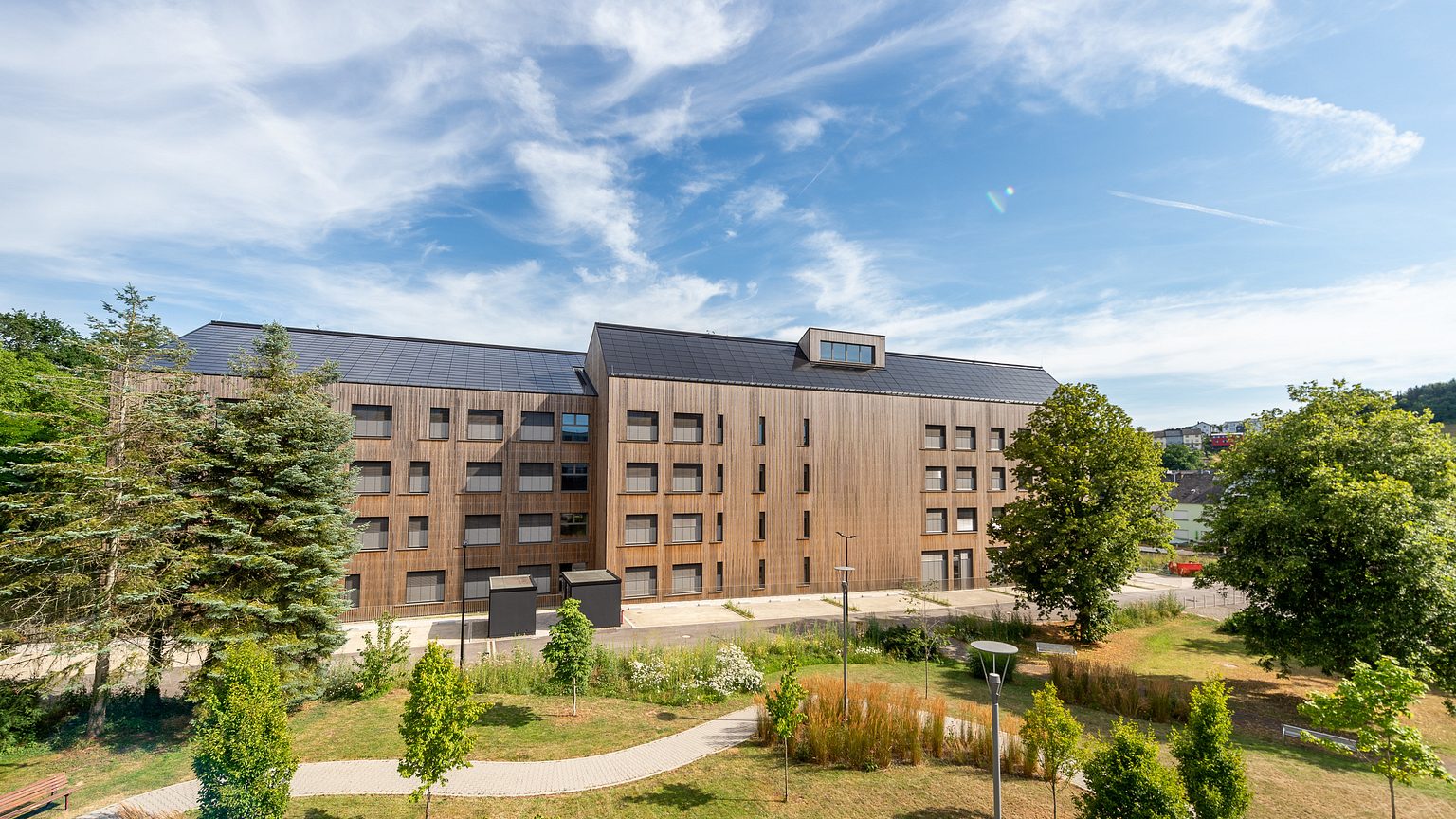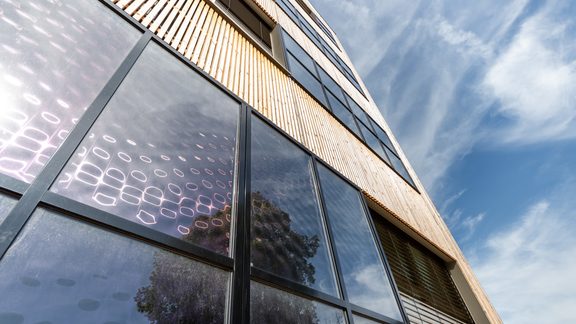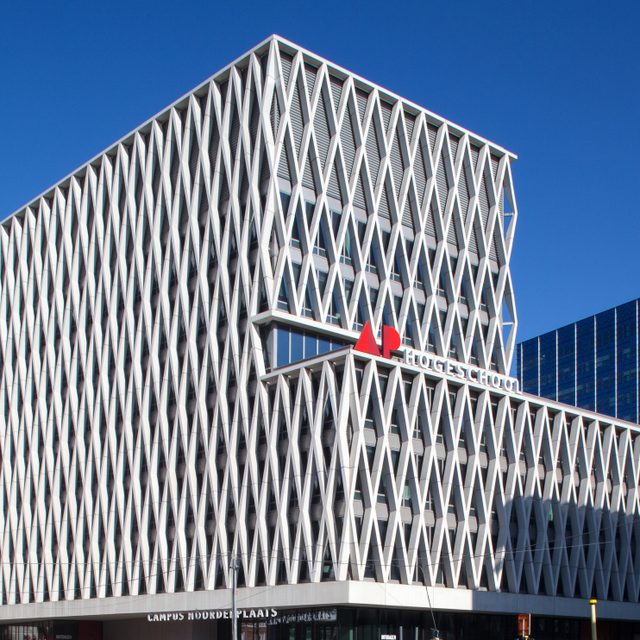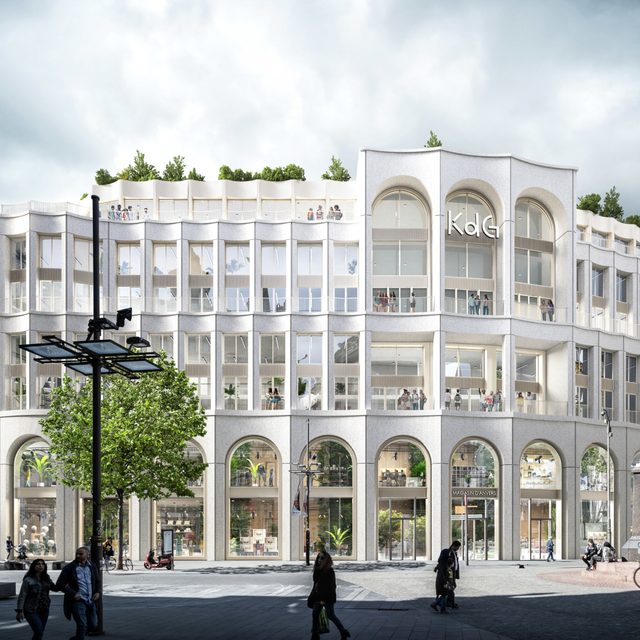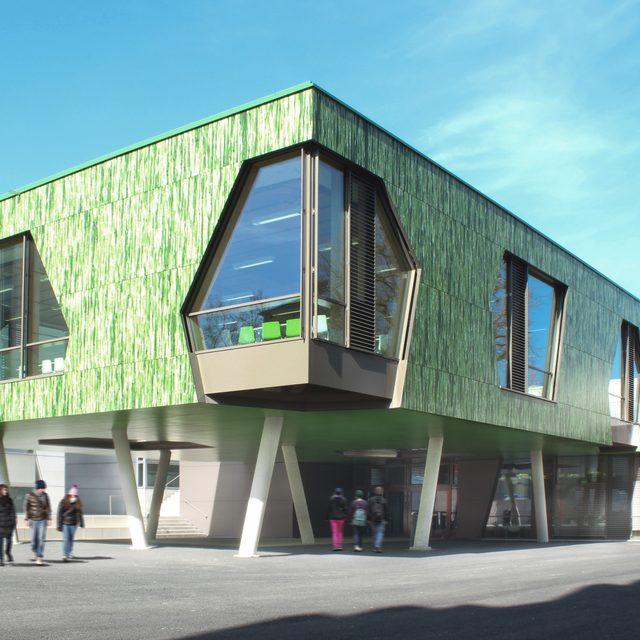Initiated by the public building administration, the school has an administration wing and a 200 m² multi-purpose hall. It was designed according to the principles of “positive energy” buildings but also integrates in its design grey energy: the non-renewable primary energy necessary for its construction and demolition. It produces more energy than it consumes.
Also noteworthy is the use of an innovative hybrid ventilation system that combines natural and mechanical ventilation. In addition, the entire roof is covered with photovoltaic panels. This 1,550 m² installation produces 211,500 kWh/year.
The project boasts a number of special features, such as the use of wood for the construction system and clay panels for the interior cladding. In order to reduce grey energy as much as possible, the choice of materials includes, for example, ballasted columns to reinforce the ground instead of concrete piles. In addition to its purely technical interest, this method reduces the environmental impact of the project in comparison to other processes.
The building is equipped with high performance IT equipment, A+++ electrical appliances, and lighting with optimized LED. The building envelope was particularly well thought out with up to 40 cm of thermal insulation. On the south-east and south-west façades, flat solar collectors with a total area of roughly 350 m2 are vertically integrated.
These collectors heat the seasonal tank installed in the stairwell.With a height of almost 20 metres and a diameter including insulation of 3.1 metres,this tank has a capacity of 91,000 litres. The heating system, the largest of its kind installed in a functional building in Luxembourg, was designed specifically for the project and forms an integral part of the overall concept, which has obtained the extremely rigorous “Minergie-P-ECO” certification. This certificate also includes the use of ecological materials and and a ban on products that are harmful to health.
In addition to the sustainability, ecology and energy criteria, which are the mainstays of the concept, other significant elements were taken into account, such as natural light, which is optimized, acoustics, the indoor climate... The latter elements have been adapted to the particular needs of this project.
Also noteworthy for the heating system, two heat pumps with a capacity of 15 kW each complete the seasonal storage tank contribution.They are installed at the exit of the ventilation unit and draw energy from the ventilation unit. The water injected into the heating network, at a temperature of about 28°C, is distributed by a floor system into the multipurpose room, the foyer and the cafeteria. Very low consumption fan coil units draw fresh air from the corridors and distribute it to the other rooms. The corridor thus acts as a ventilation shaft, which avoids the need for a conventional metal cladding system.
The technical college for health professionals is the largest wooden building in the Grand Duchy, both in terms of its built-up area and height.
