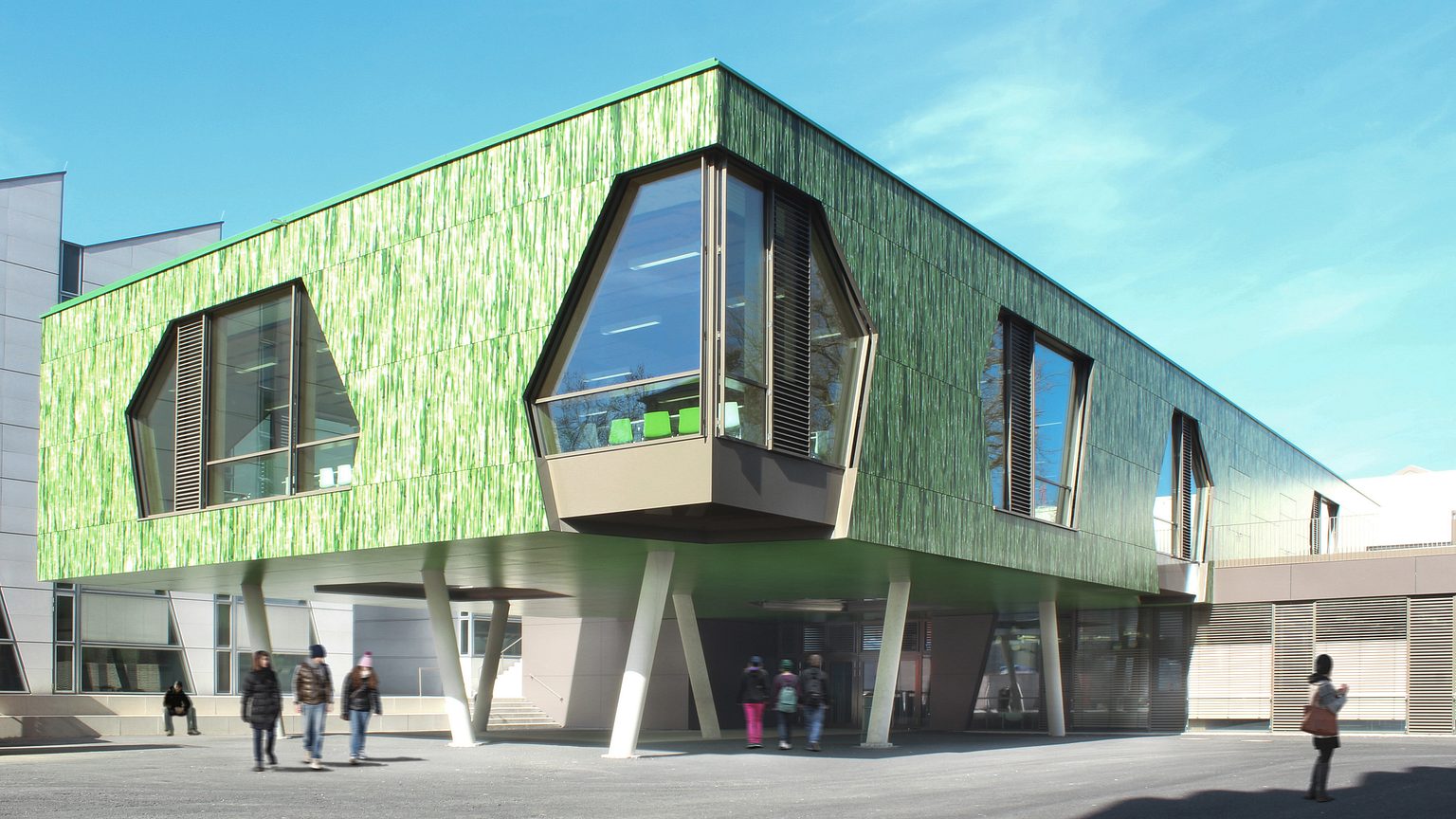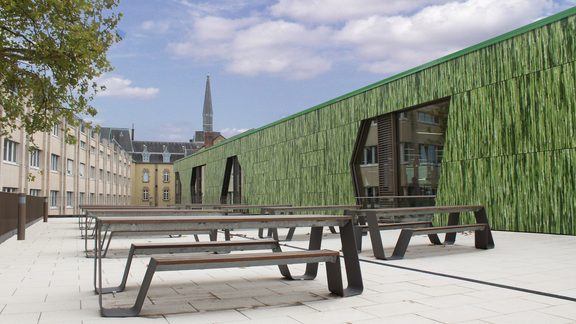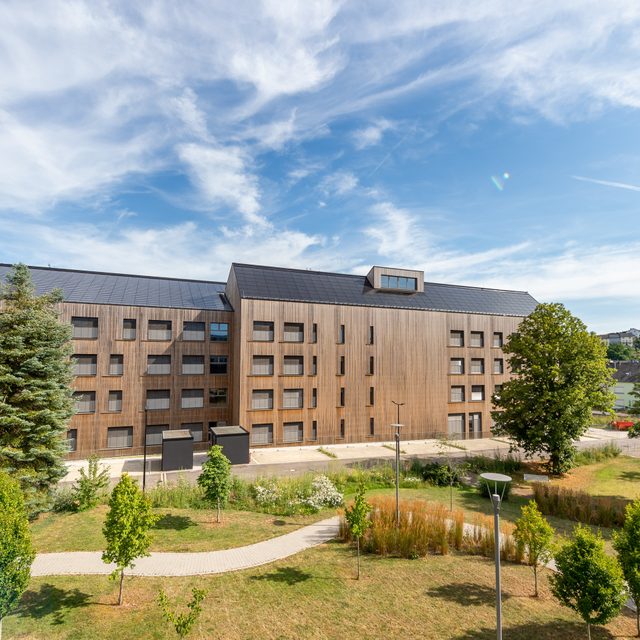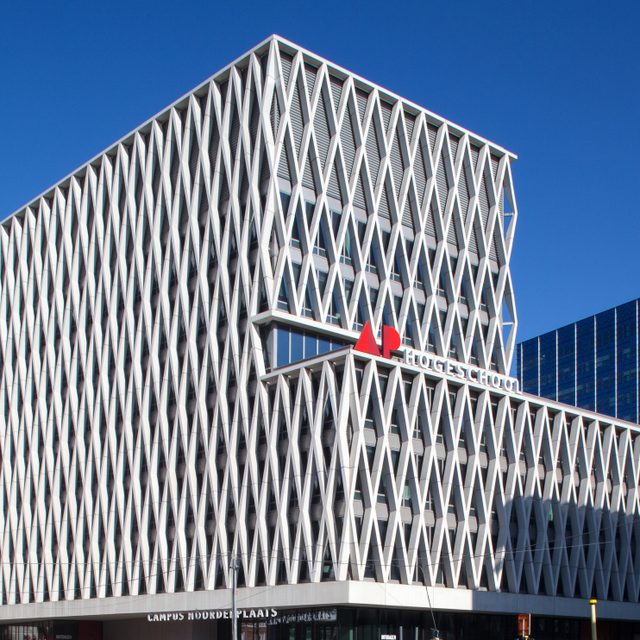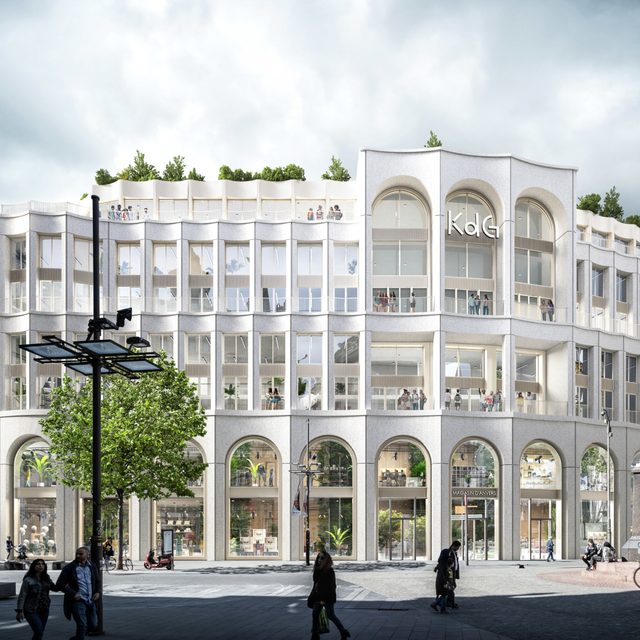Founded in 1896, LTAM is the oldest public technical school in Luxembourg. In 2012, the school was equipped with a new restaurant and a sports hall.
The building programme consisted of 4 parts:
- a canteen and reception structure
- a sports hall
- stairwell and solar laboratory
- a car park.
The canteen and sports hall are located on the northern side of the site in the Limpertsberg district, where the slope of the land allows for harmonious integration.
The buildings and car park are massive concrete constructions, with the exception of the school canteen, which is a light wooden construction, and the roof of the sports hall, which is made of a wooden frame. The 350-seat canteen is located on the first floor and is held up by pillars, thus preserving the recreation areas and at the same time creating a shelter from the weather.
The innovative energy concept of the LTAM guarantees low energy consumption while maintaining the well-being of users. It is based on three main principles:
- an efficient external building envelope
- the use of the thermal inertia of the structure
- reduced technical installations adapted to the needs and characteristics of the building.
The necessary technical installations planned are state of the art and boast low energy consumption. The high thermal insulation, coupled with an effective solar protection, guarantees the optimization of the building’s envelope both in summer and in winter. Ventilation is maximal and natural via motorized vertical vents in the façade that can be opened the full height of the building. Thermal energy from technical equipment and users is stored in the concrete. The night-time cooling of the building mass by the automated opening of the windows functions as a natural air conditioner and prevents summer heating.
The large glazed surfaces allow for dialogue between the interior and the exterior. The triple-glazed windows ensure optimum daylight and reduce electricity consumption. The end result is convincing not only in its acoustic and energy qualities, but also in the discreet elegance of the knot-free, light-coloured fir wood and its homogeneous grooved finish. The acoustic wooden surfaces give the interiors a warm atmosphere and at the same time provide acoustic and optical comfort in the school complex.
For aesthetic, ecological and, above all, energy reasons, the two volumes of the restaurant and the sports hall have a flat roof with extensive greenery.
The sports hall has a light, plain colour, in harmony with the other buildings on the site. The school canteen has a central function and position on the site. It is also the very heart of the project. The façade is clad with panels made of thermosetting resins in a bamboo inspired pattern, while those of the sports hall and the cafeteria are neutral in colour, emphasising their monolithic volume in contrast to the pronounced volume of the canteen.
The two-storey underground car park has two stairwells, one of which leads outside into the new courtyard created on the roof of the car park, while the other is connected to the new emergency stairwell in the workshops.
