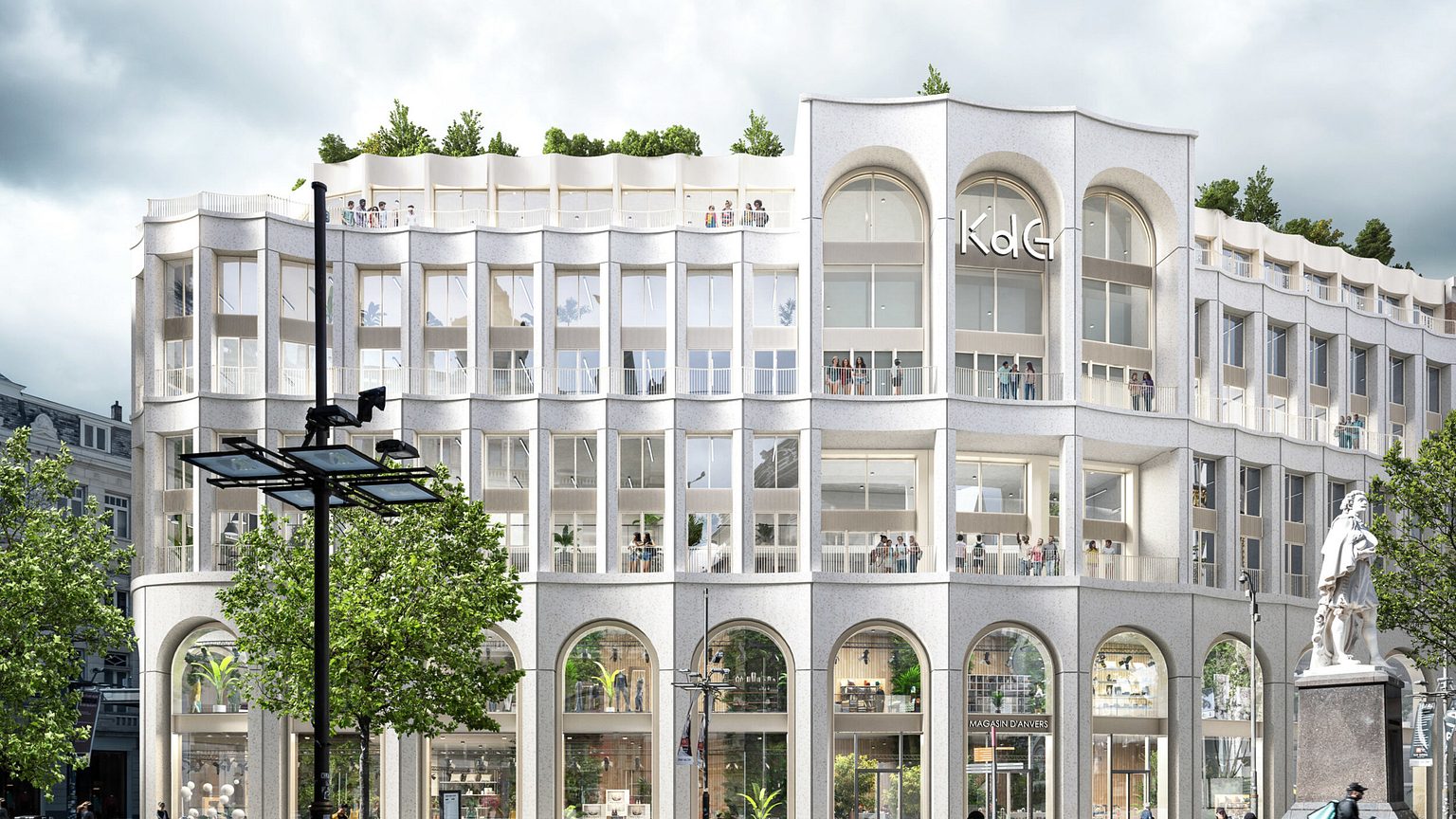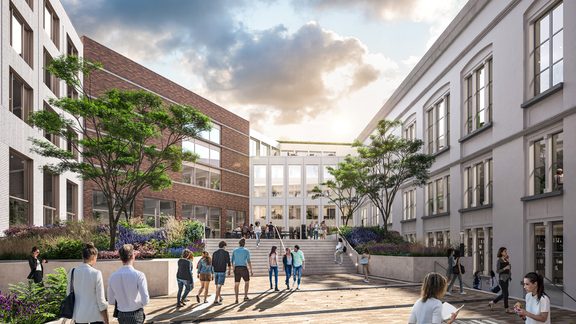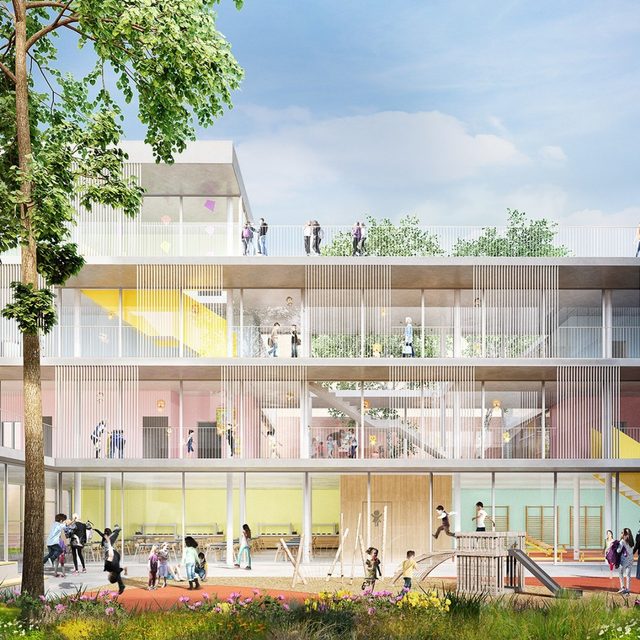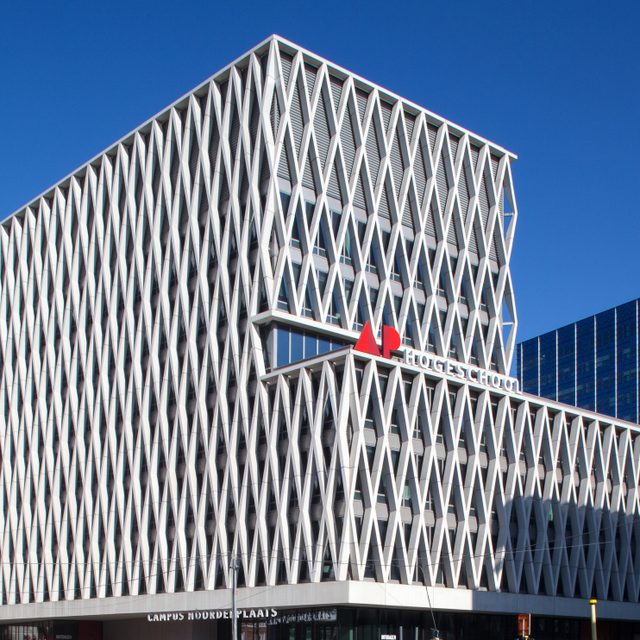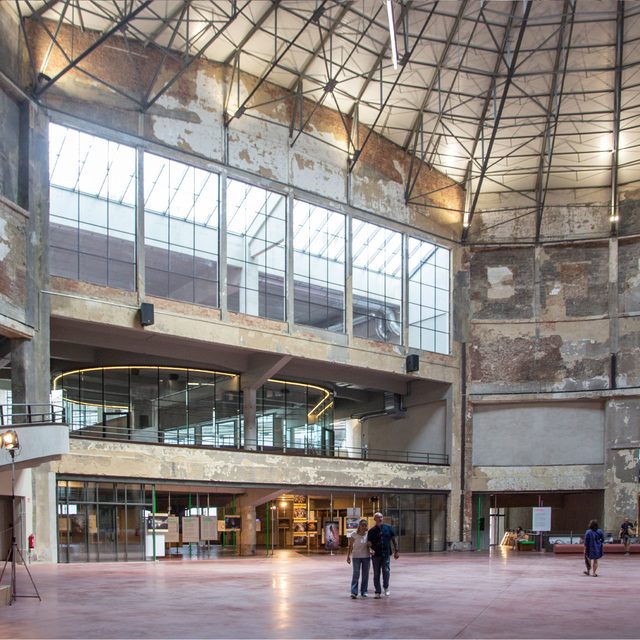Karel de Grote University College and Meir Corner are joining forces for the reconversion of an architectural heritage site into a building complex for college education (9 upper floors) and retail activities (ground floor). In addition, the current underground floor will be deepened to meet the needs of mobility, integration of technology and storage space, among others.
The entire site has been a heritage site since 2009 and includes some historically valuable buildings that will be integrated into the project. At the same time, the brief called for a future-oriented building, in which the layout of both the educational space and the shops is as flexible as possible. The campus is therefore adaptable to the wishes of the users and the constantly evolving education. This makes it possible to respond to the latest educational innovations, with a mix of project classrooms, 'coworking places' and larger rooms. Although located in the city centre, the lively inner courtyard brings a lot of natural light into the building. The green experience is also extended to the roof level.
The clients also set the bar high when it comes to sustainability. GRO, the sustainability meter of the Flemish government, is used as a guide for the designers, the contractors and later during the management of the campus. Meir Corner also wants to obtain a BREEAM certificate for the retail part of the project.
