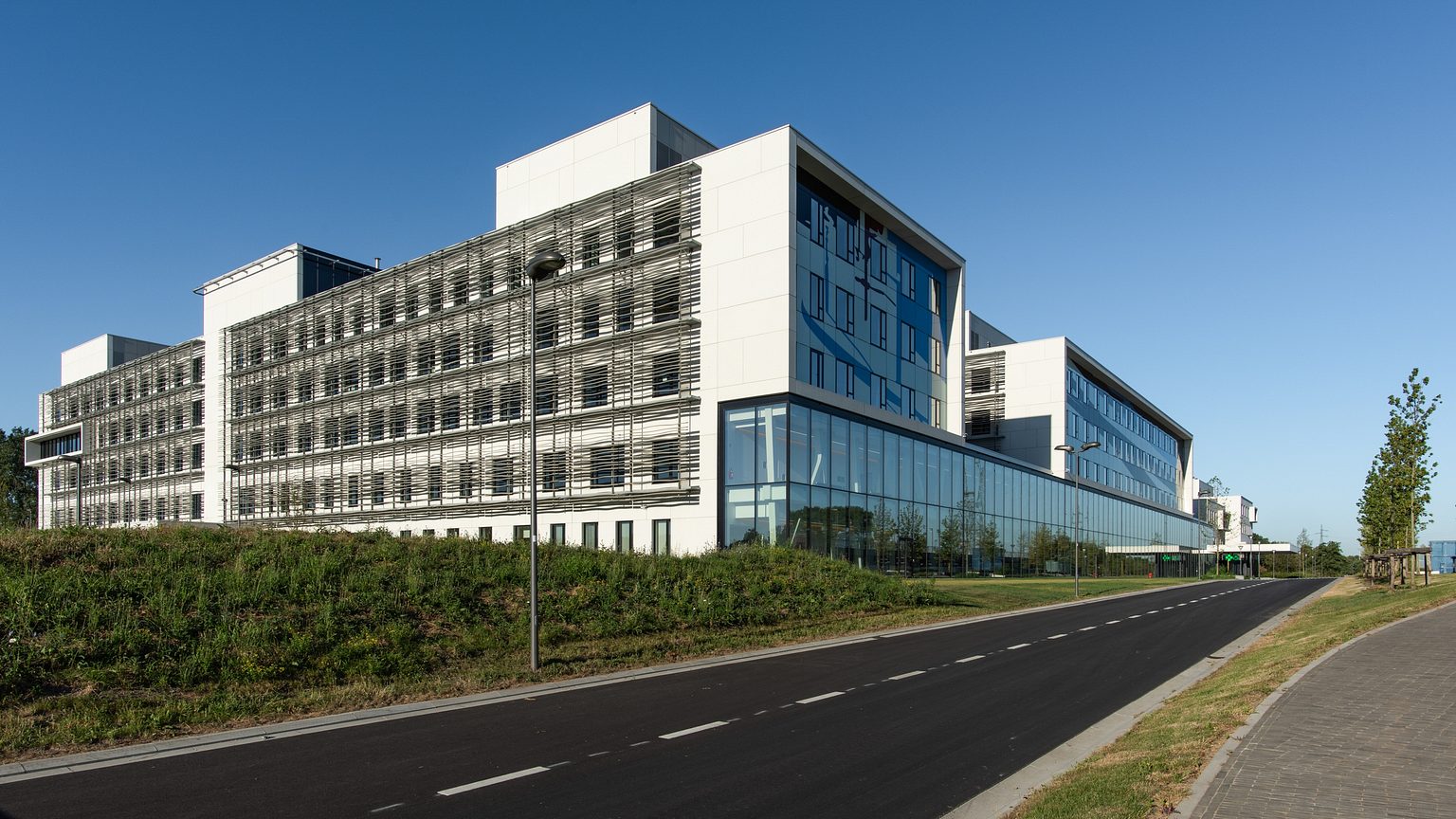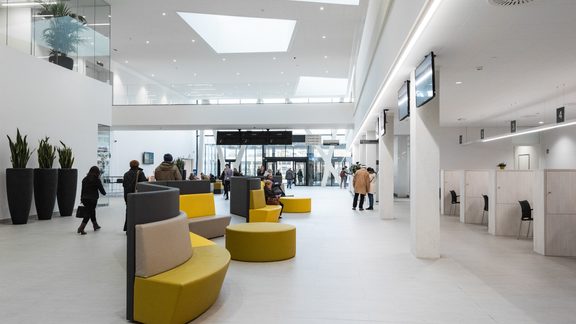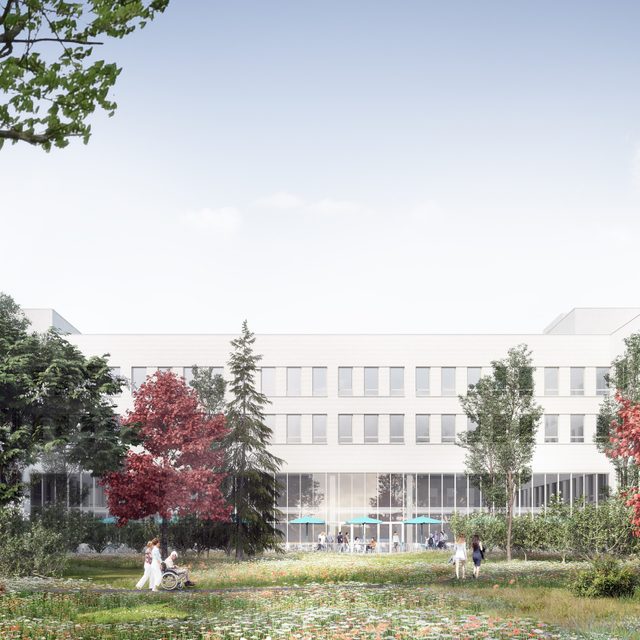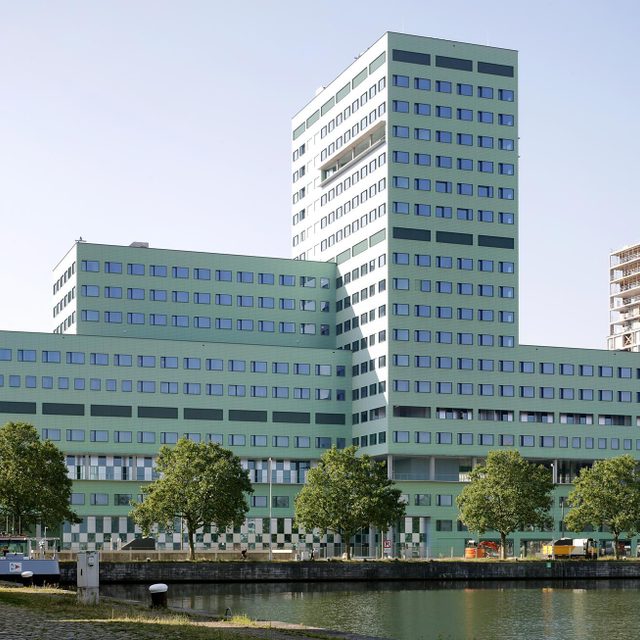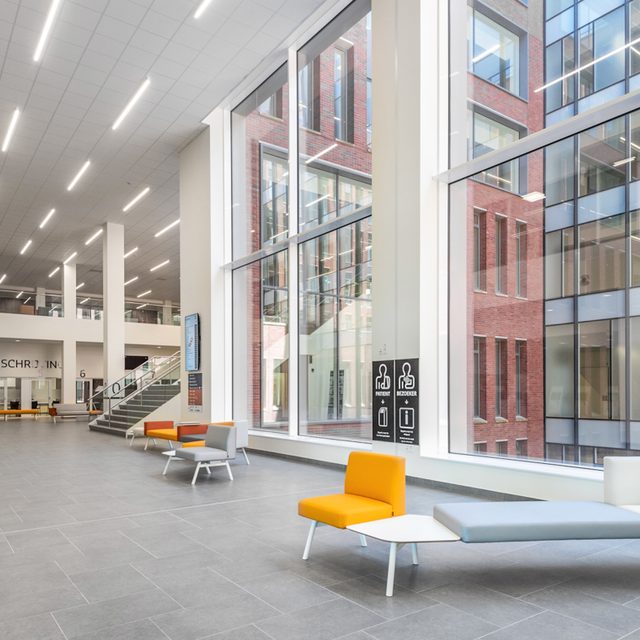The Sint Maarten Hospital wishes to combine 3 campuses in a new construction project, for which it organised an architectural design competition. Winner VK based their preliminary design sketch on the detailed flow diagram and a design plan of the hospital. In close cooperation with the client, functional floor plans, flow models and relational diagrams were refined into a design with a clear care vision: both outpatient and inpatient care, and chronic and acute patients are separated; hospitalisation departments are grouped per care floor and vertically connected to the medical technical services in the base. A central backbone, which collects the vertical and horizontal circulation, forms the axis to which all services are attached. Spacious patios provide all rooms with daylight, creating transparency and making the campus ‘legible'.
The hospital is in a landscaped grid, which has a structuring effect. The compact building functions as an object in a park and foregrounds the landscape that forms the background of each perspective and view. The design shows a human scale hospital that radiates simplicity and serenity - a solid building with a unique blind that functions as a fragile skin, which highlights the vulnerability of the site.
