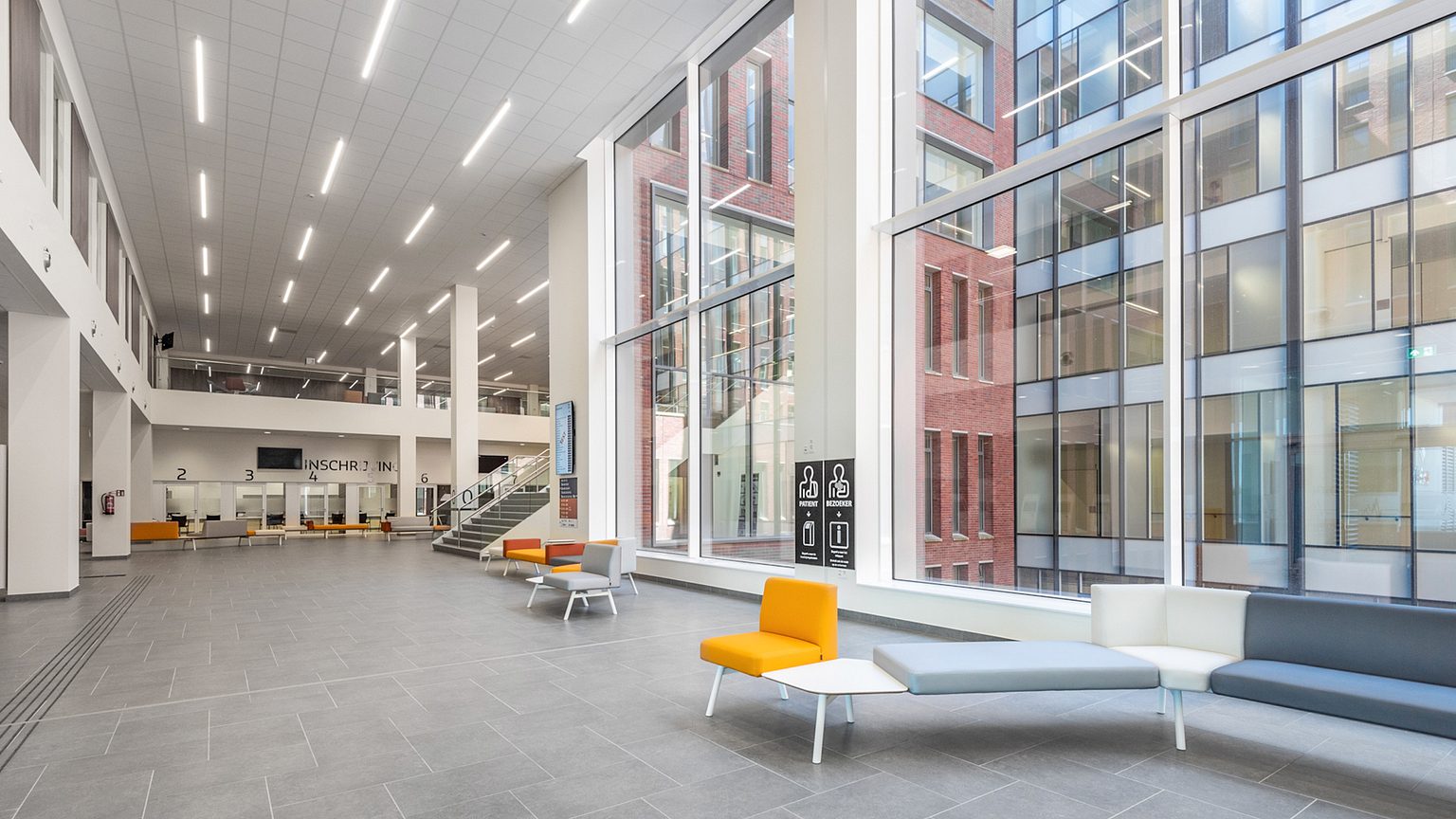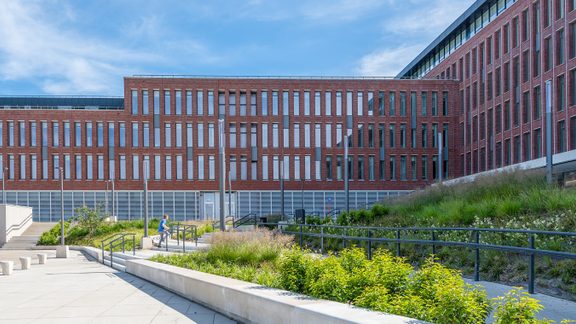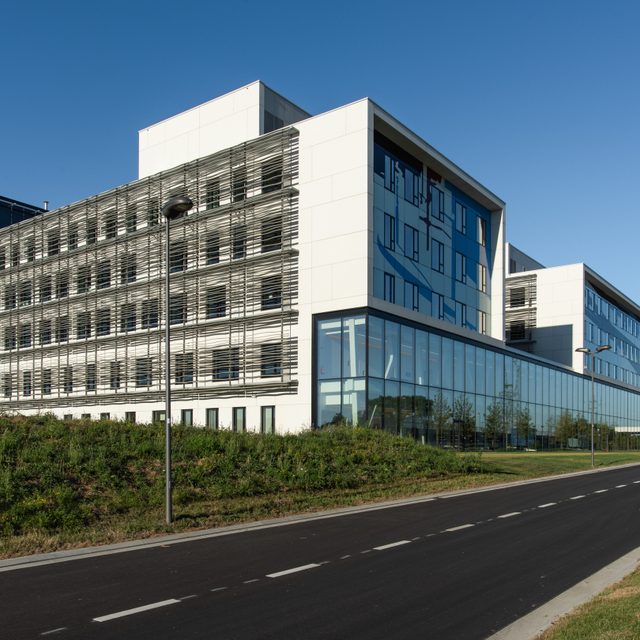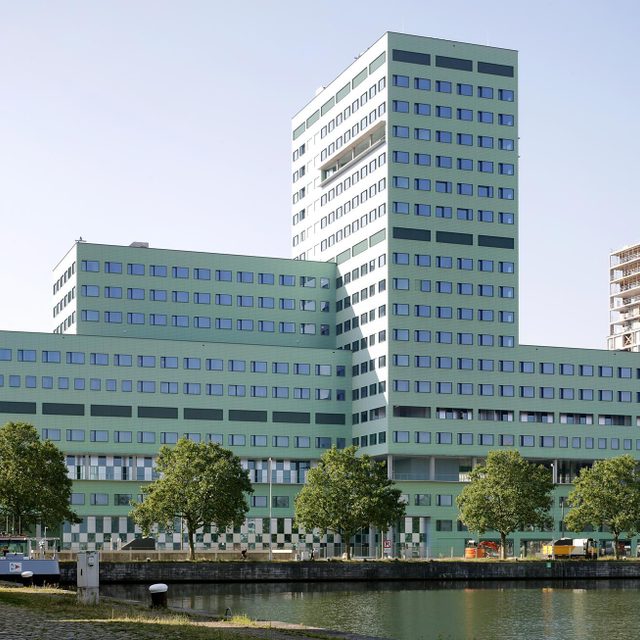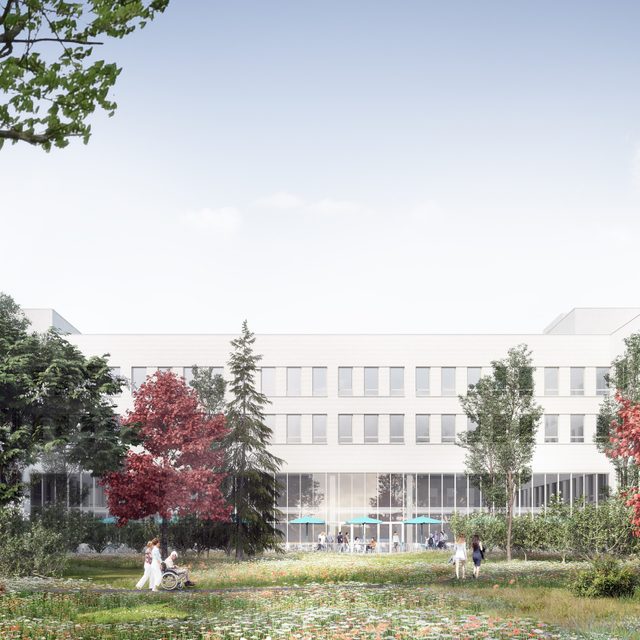Due to lack of space and an unwanted spread of hospital services, the then called H.-Hartziekenhuis, since 2013 merged with the Community Hospital in the General Hospital Delta, organised an architectural design competition for a new hospital. As the successful applicant, VK worked closely with the hospital management on a master plan for the new campus, which comprises 746 beds. The master plan is based on pathological clustering, whereby 9 clusters were defined and grouped into 6 poles: Woman & Child and limited hospitalisation, Neurology & Locomotion, Abdo & Thorax, Oncology, Geriatrics, Psychiatry.
The pole concept architecturally groups outpatient, nursing and day care units, resulting in actual “care floors”. All function groups are compactly housed in 7 floors, which ensures an efficient circulation and reduces the footprint of the hospital. The campus comprises 3 volumes: the hospital in tilted L-shape; the logistics unit for support functions that do not need to be located in the hospital itself; and the ‘power plant’, which generates energy for the entire site. The site houses 1,450 parking spaces.
The outpatient clinics are located at the front and are facing north-east and north-west. Because of its stepped construction the hospital’s scale remains human. The regular rhythm of the façade reflects the building’s extreme internal flexibility: each 135 cm, an internal wall can be placed. The bed wings are located at the peaceful back of the hospital and overlook the greenery of Oekene. Their open finger structure avoids the typically massive aspect of a large hospital. They are south-east and south-west orientated, and provided with well-considered awnings. A “main street” forms the backbone structure of the hospital and contains the main circulation area. Large patios provide maximum daylight to the spaces.
