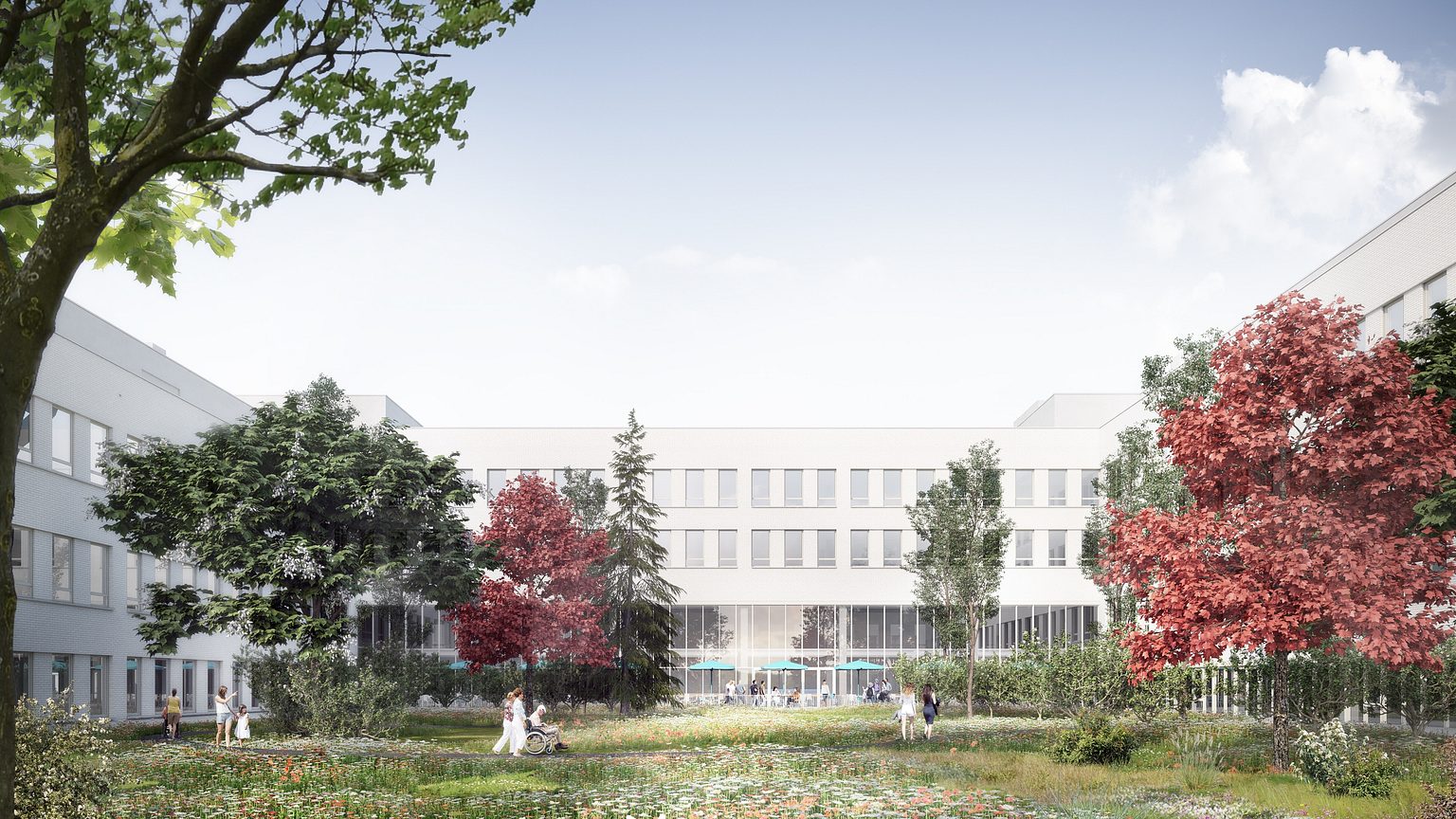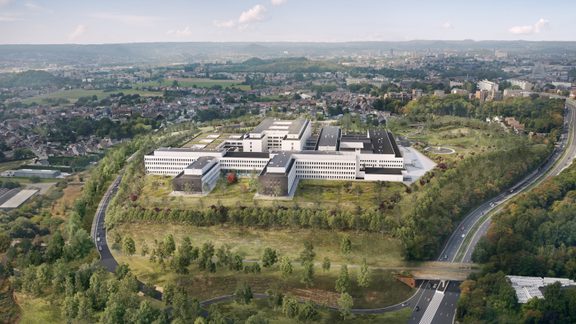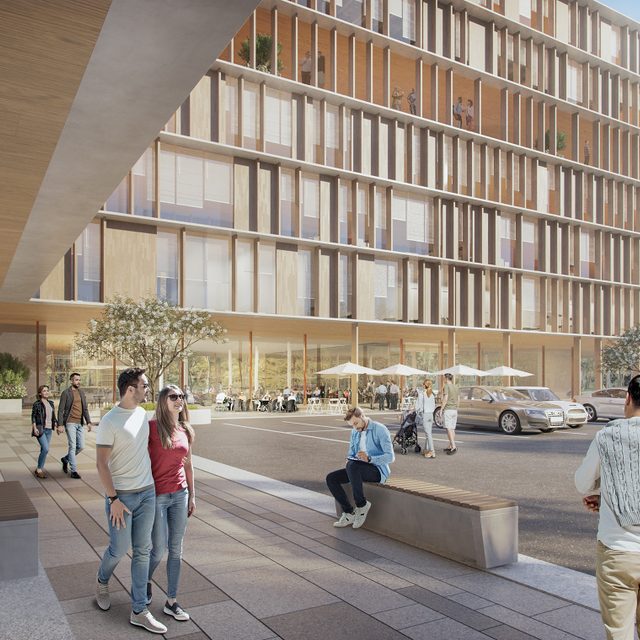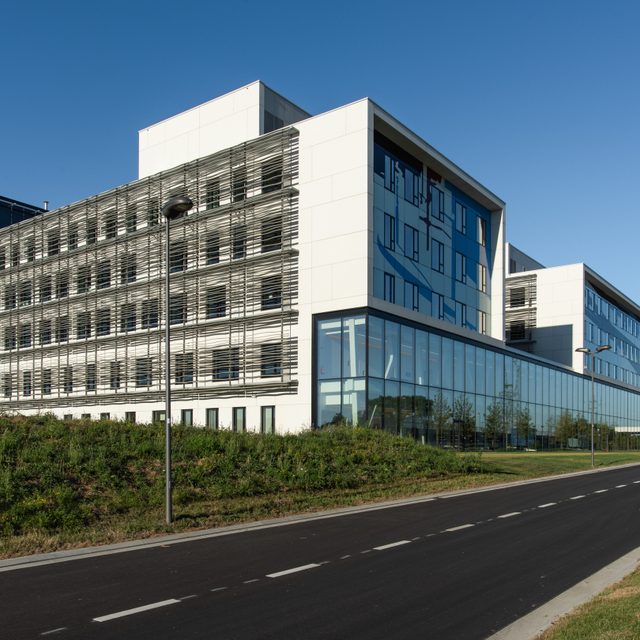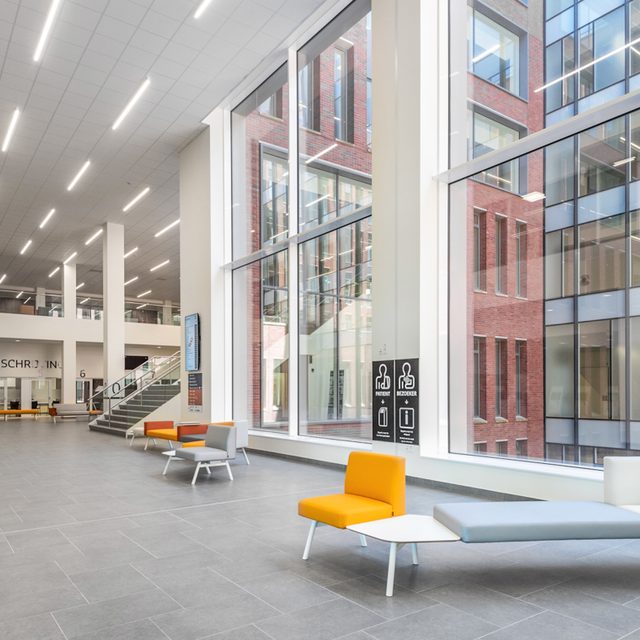The Charleroi Grand Hospital is dealing with a dispersed and outdated infrastructure throughout the city. The temporary association VK – RESERVOIR A was proclaimed laureate of the design competition, submitting a future proof and flexible design.
An important criterion was the application of the “layers” method in structuring the hospital. This creates a logical and flexible campus, stimulating an efficient organization of care. This optimal structural functionality also allows for a hybrid approach, because it follows the organization of care at hand, be it per pole, per pathology or per activity center. The programming was completed by means of flow charts and circulation diagrams, in order to create logical entities around specific services and departments. At the same time, the design avoids the monolithic character typical of large hospitals. In breaking up the entire structure, the hospital is reduced to a human scale.
Furthermore, the typical landscape of the Sambre and Meuse valley is optimally met. The coal tips (terrils in French), witnesses of the rich industrial past of the mining region, have grown into green mountains, inhabiting a particular fauna and flora. The Terril des Viviers will offer the new hospital a place, embedding it into a green environment as a healing place. Moreover, from this position it will hover above the city’s ring way, functioning as a city gate, a citadel guarding the health of the city and its inhabitants.
