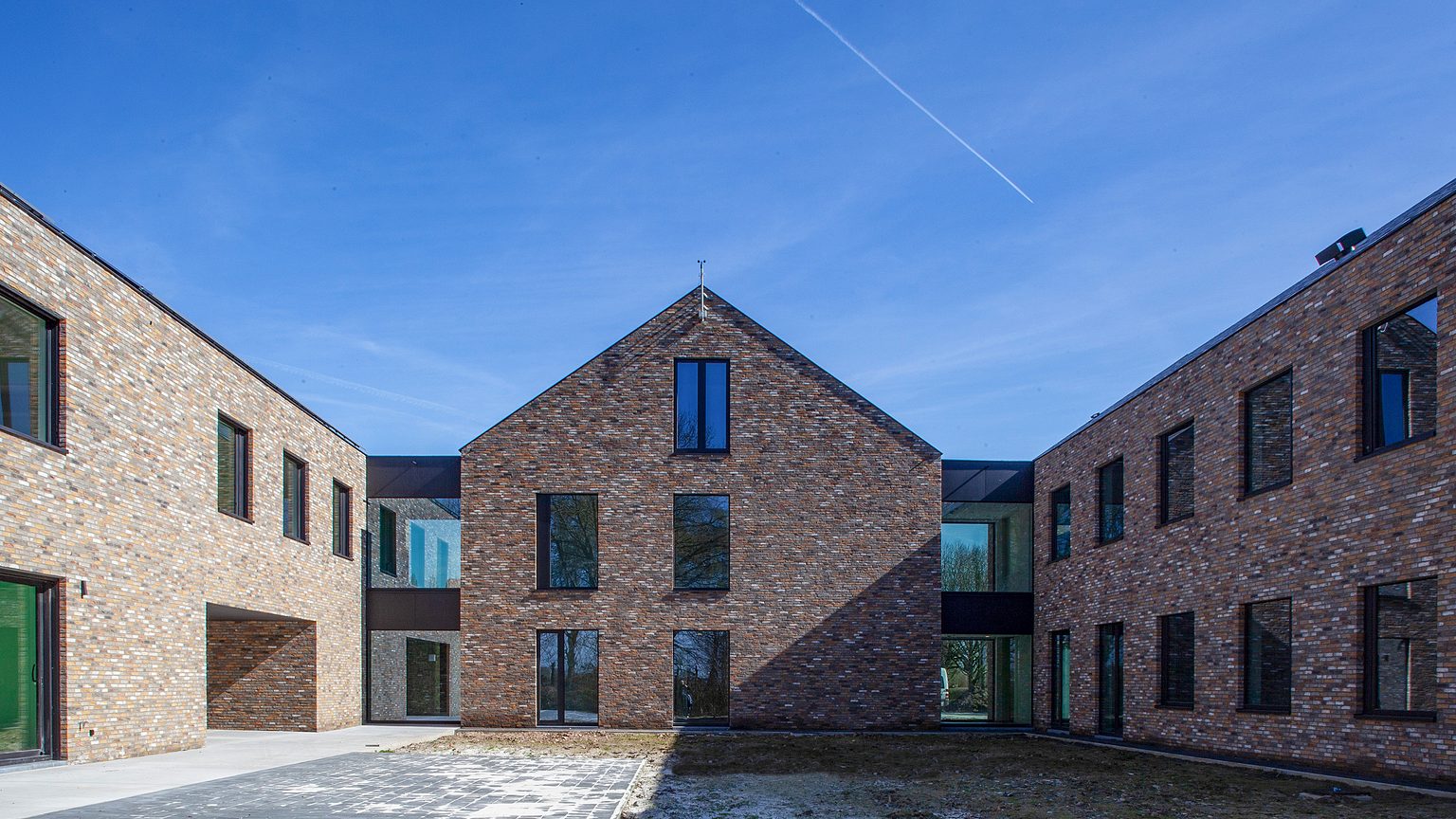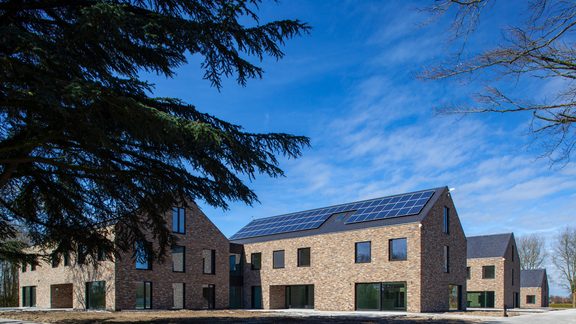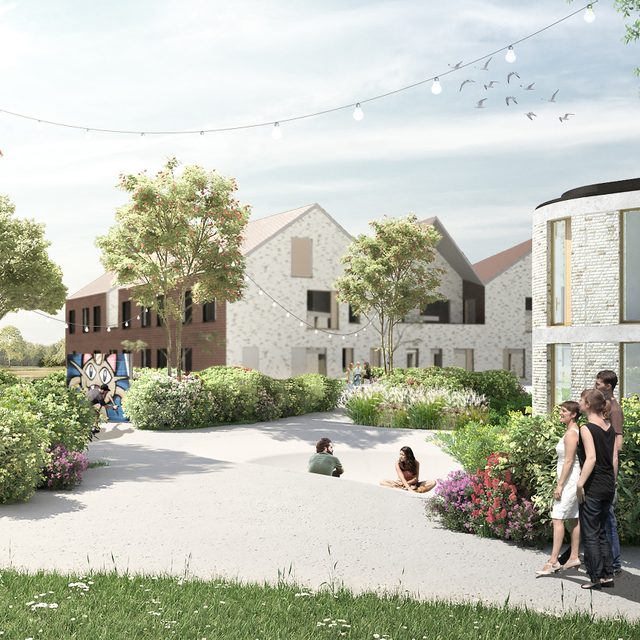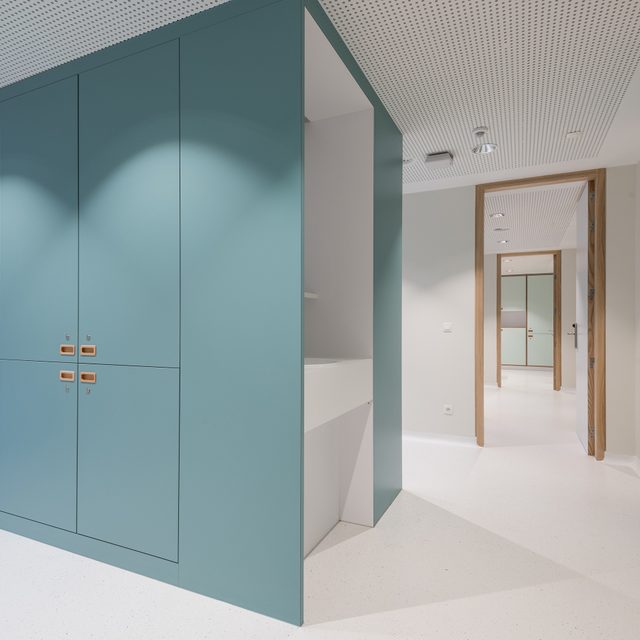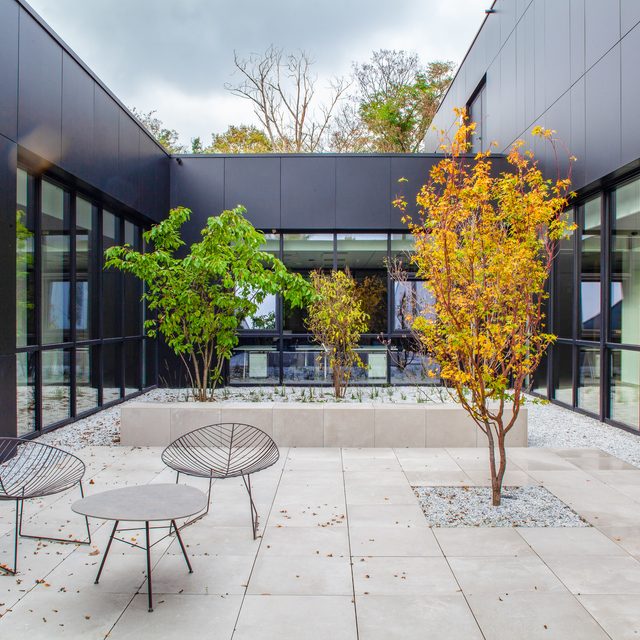On the main campus De Zilten in Roeselare, VK architects+engineers designed a new home for 60 children and young people under residential supervision. These children and youths - between the ages of 3 and 20 - have a slight mental disability, behavioural problems or problems in the home situation, sometimes in combination with autism. Some children go home at weekends or during the holidays, others stay here almost permanently. Therefore, privacy and homeliness are crucial. There is also a special GES+ department, a closed department with 12 rooms for temporary crisis situations.
The design includes six separate residential buildings for each living group, which are linked into one building. At the heart are the central functions, with a small-scale and human feel by filtering out any rigid linearity. In addition, each resident has his own "house" with front door, bicycle storage per house, living room with kitchen, own bedroom ...
The use of materials refers to the rural style of the area: natural, sober materials such as brick with its typical, local look. A limited colour spectrum throughout the entire design is meant to bring quiet and familiarity to both residents and caregivers.
VK architects+engineers has been working on mental health care projects for decades. Together with the Brothers of Charity, this means that hundreds of people in vulnerable situations can rely on professional care in an adapted, specially designed living environment.
