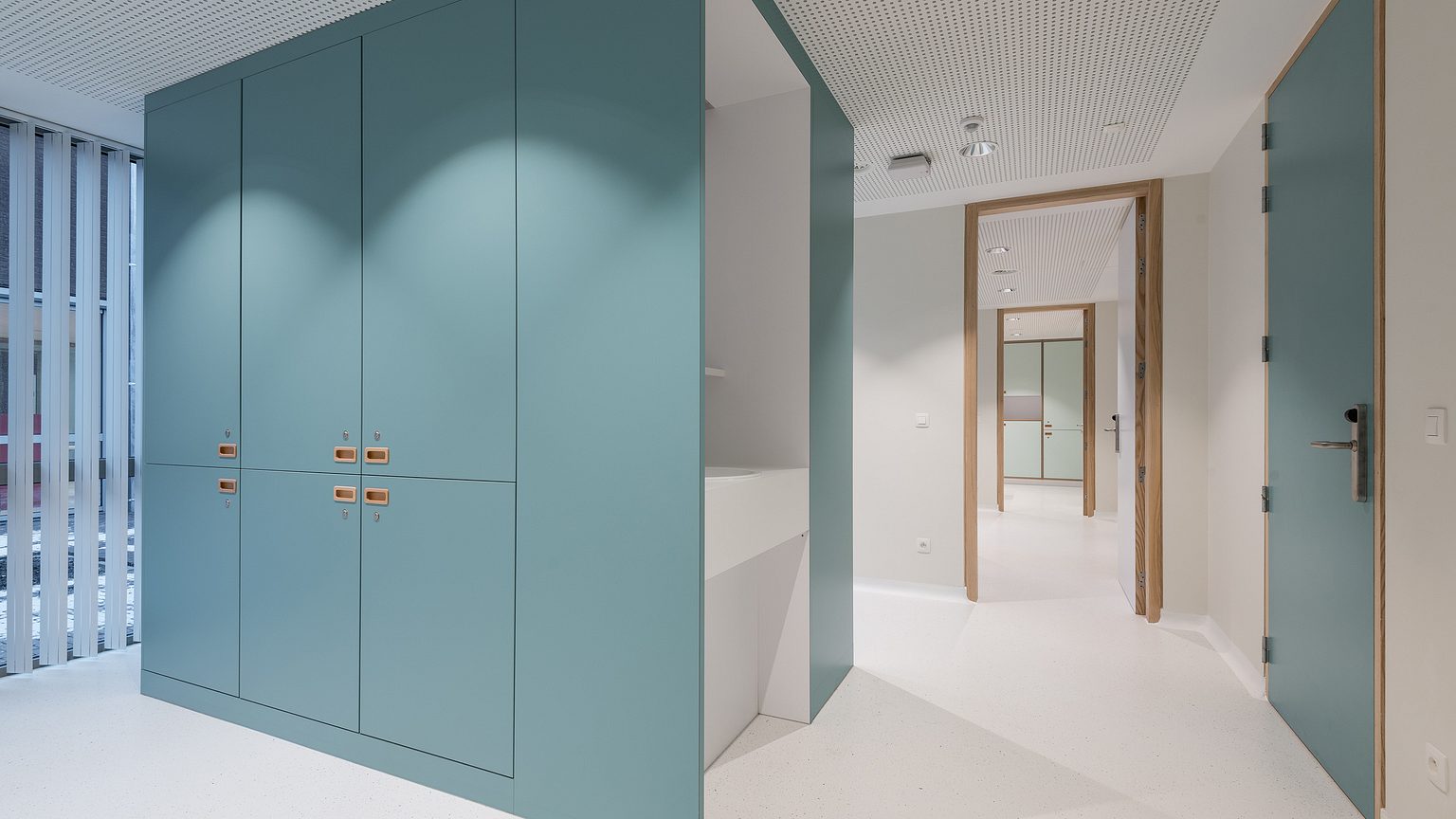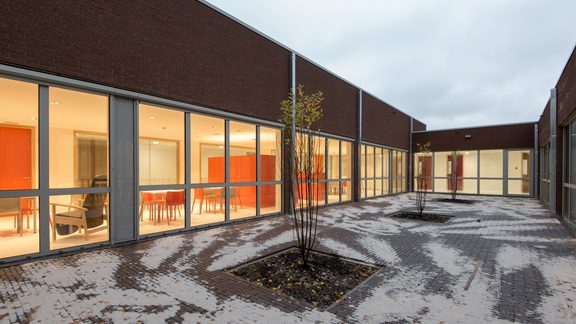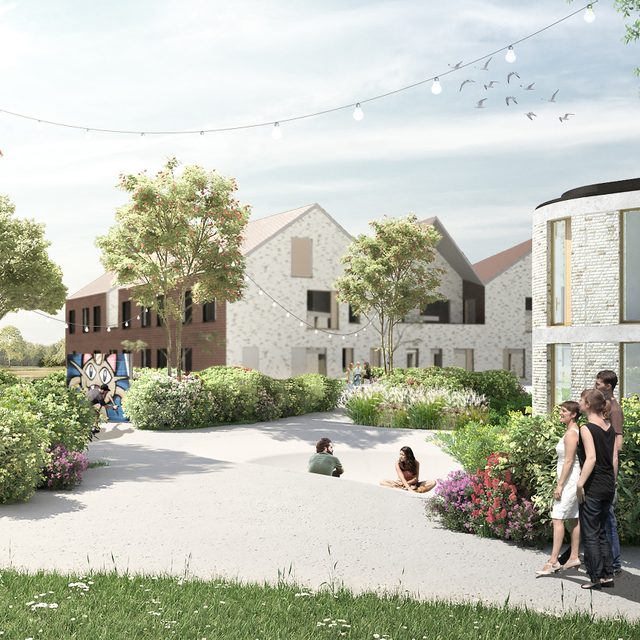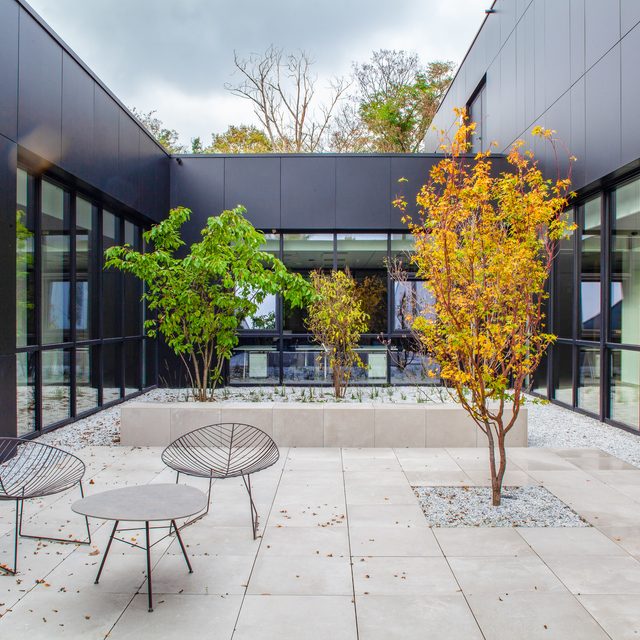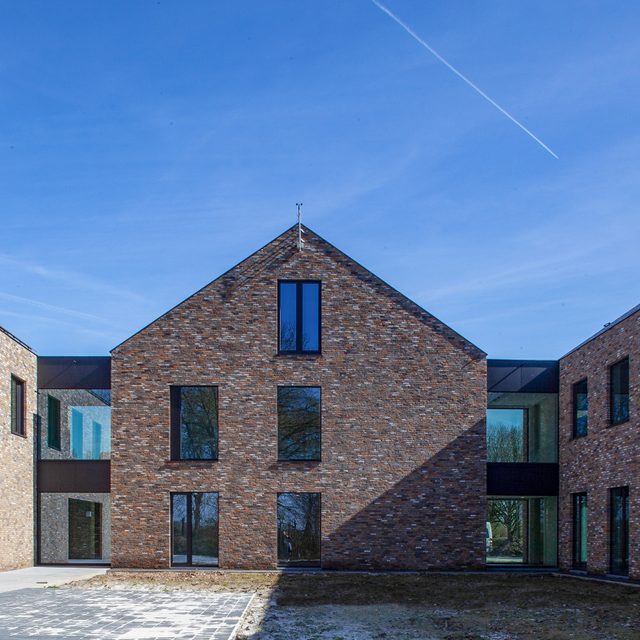The new observation unit of the mental health centre Saint-Bernard in Manage (US11) offers a serene and secured atmosphere, thanks to its human scale, its intuitive wayfinding, a central patio and large glazed surfaces that enable an abundance of daylight. VK provided all architecture and engineering services for the project.
The unit (2,500 sqm ) has a capacity of 26 single rooms and 4 double rooms. In addition, the building offers space for a large dining area with kitchen, a living room, spaces for therapy and physiotherapy, consultations for psychiatrists, doctors and lawyers, a personnel room and meeting room.
Besides the positive security regarding the emergency exits, the building and most of the rooms are equipped with a fully computerised access control. The furniture, fixed and otherwise, as well as the signalling are also by design of VK.
Particular attention was paid to the buffering of rain water, taking into account the presence of a brook underneath the external footprint of the building. The car park and other amenities were constructed in terracotta paving to facilitate water drainage.
This new observation unit with 34 beds welcomes patients in a highly functional building, specifically adapted for the needs of people in crisis. It concerns patients who fall under the law on protection of mentally ill people, patients with an addiction, patients under social protection on the way to resocialisation, or patients from other internal nursing units after an acute phase.
