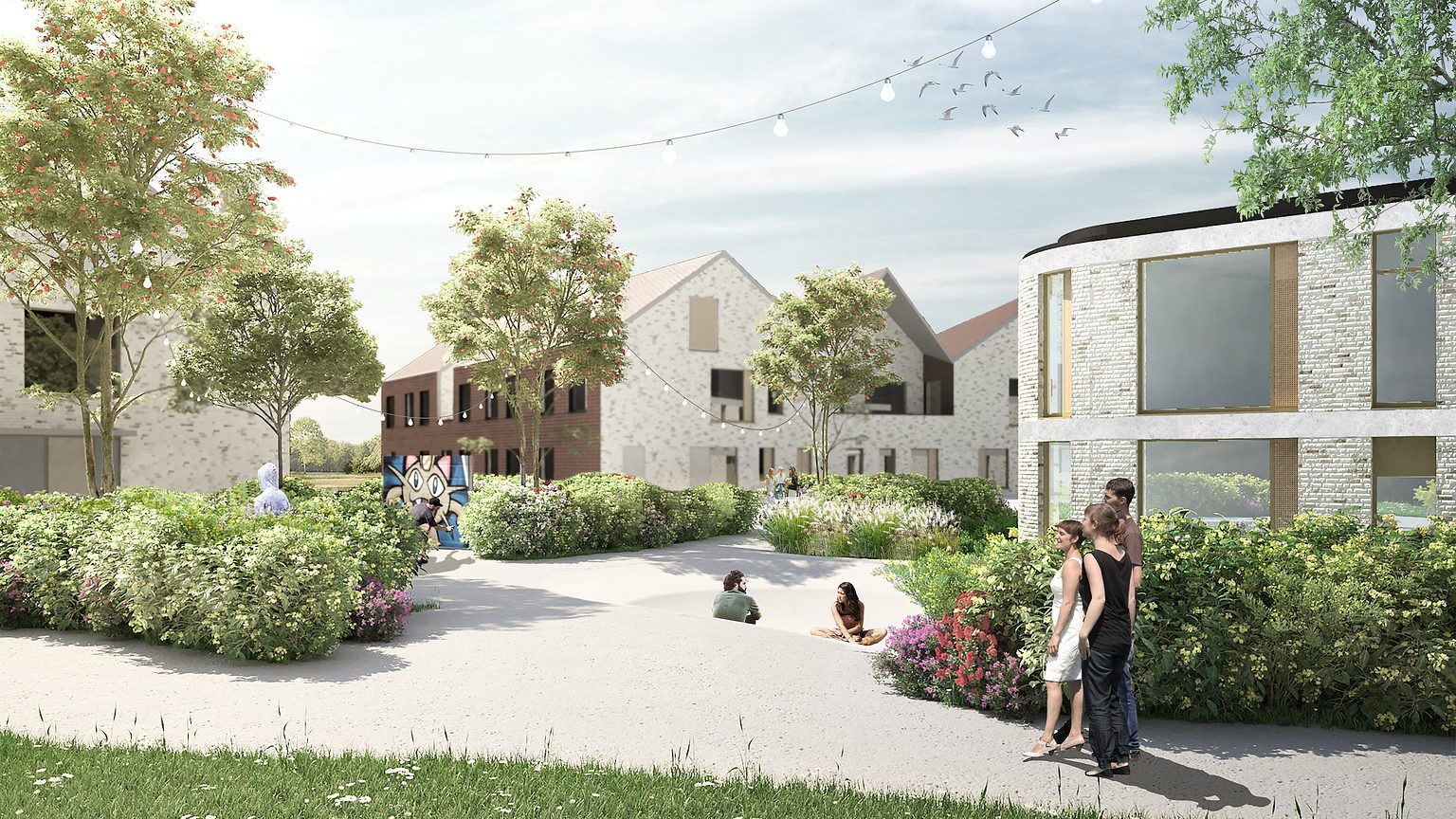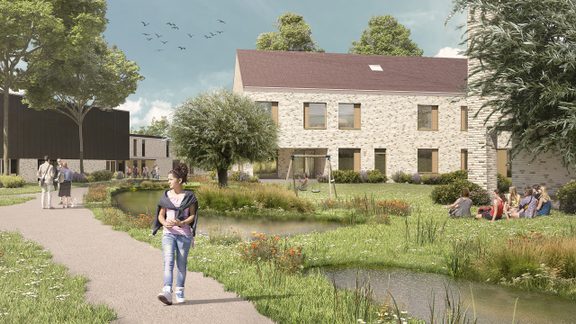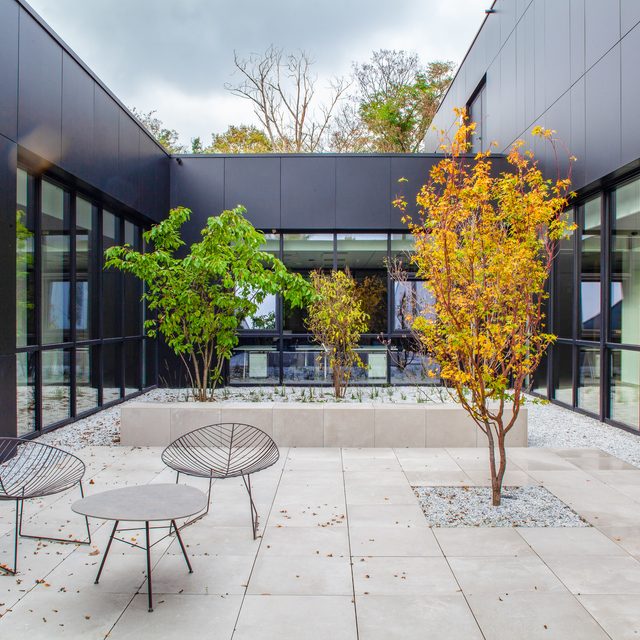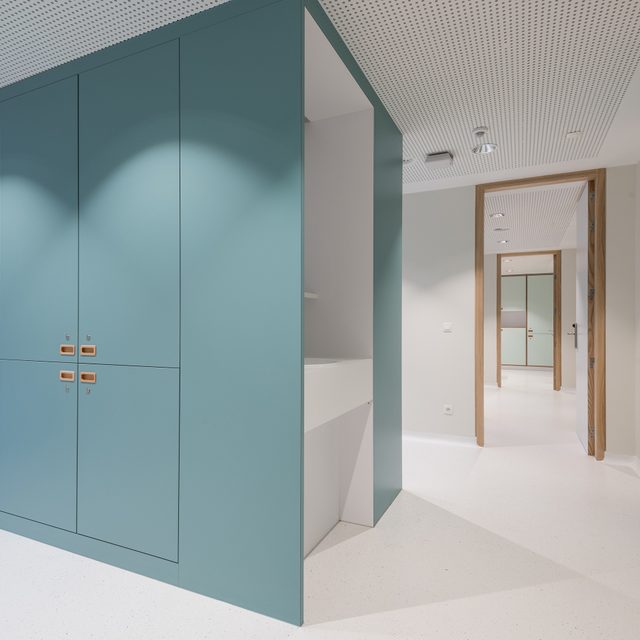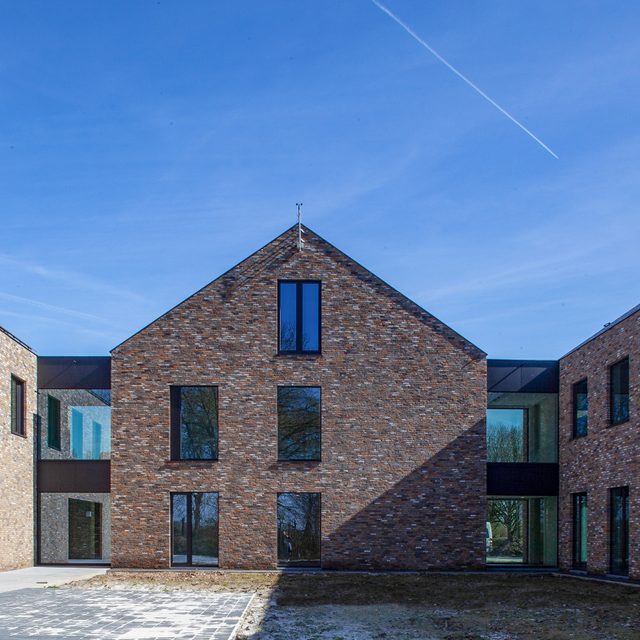The hospital's current buildings were designed in the 1970s and no longer meet current standards and requirements. Since then, the vision of mental healthcare has evolved enormously over the years.
The replacement new building with a total of 197 accreditations will support and facilitate the psychiatric hospital's vision of care. One important element is the healing environment, which includes plenty of light and a view of nature. Moreover, there is a separation between the accommodation part and the therapy part. This creates a daily structure that is closely related to 'normal' life.
The master plan will be implemented in two phases. The first part will last from 2021 to 2028. Construction and demolition phases will follow each other. The castle will be restored to its former glory. For the rest, the campus will consist of a single architectural whole connected by pleasant outdoor spaces. The following buildings will be realised in phase 1:
- a residential building for young people;
- a therapy building (ergonomics, relaxation, creative expression);
- therapy building for hospital school youth;
- 'energy house' with technical department and @Work (pre-professional training);
- sports hall;
- cafeteria with kitchen, library, and hairstylist.
Energy studies
The renovated campus will be strongly committed to sustainable interventions with a global energy concept based on a technical-economic feasibility analysis of various energy technologies. VK was also responsible for drawing up the specifications and following up on the call for tenders for the ESCO sustainable power supply.
