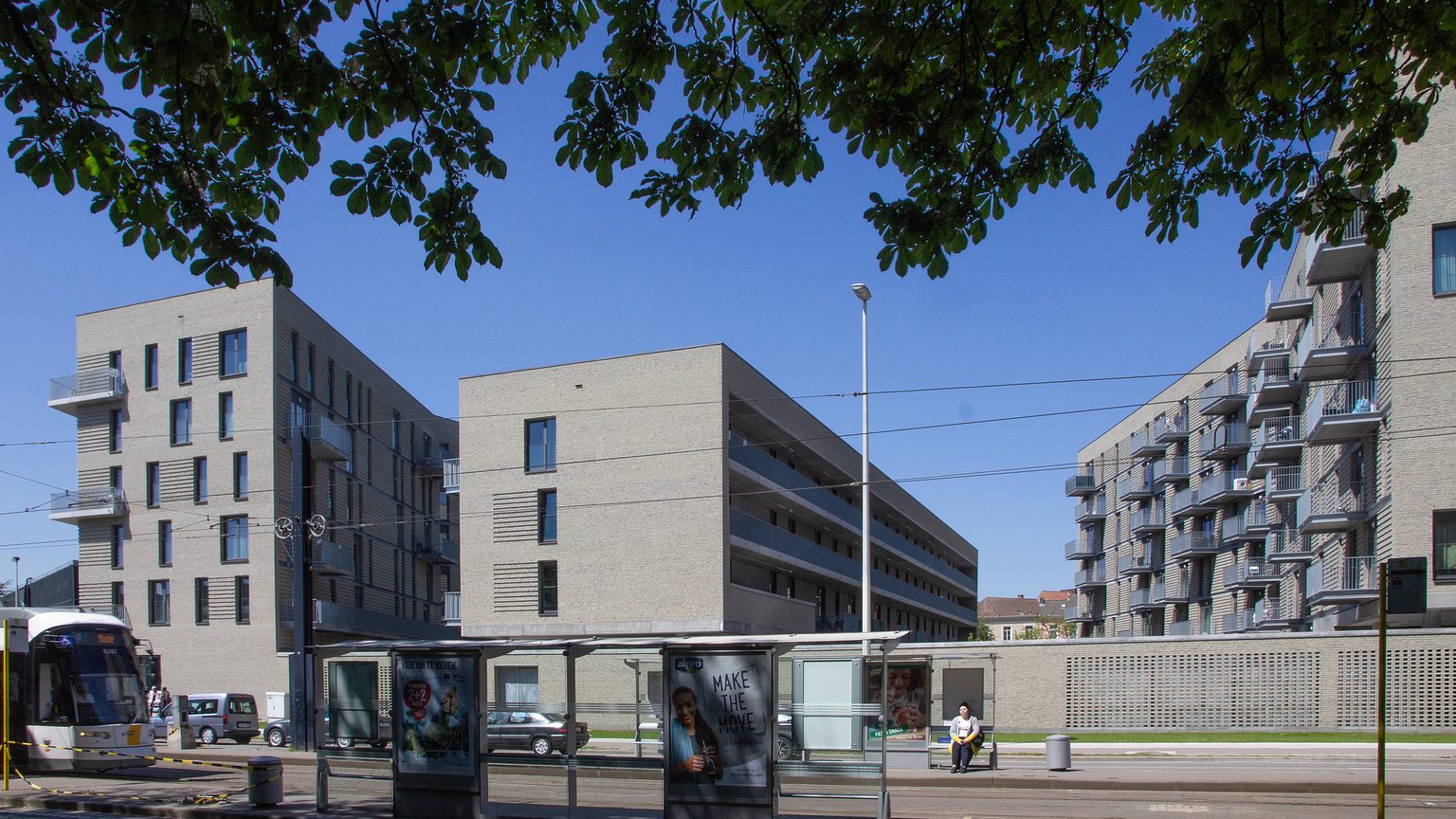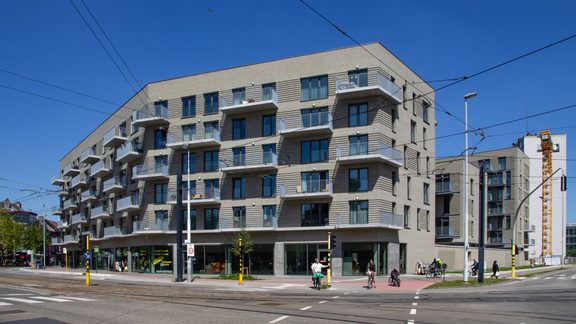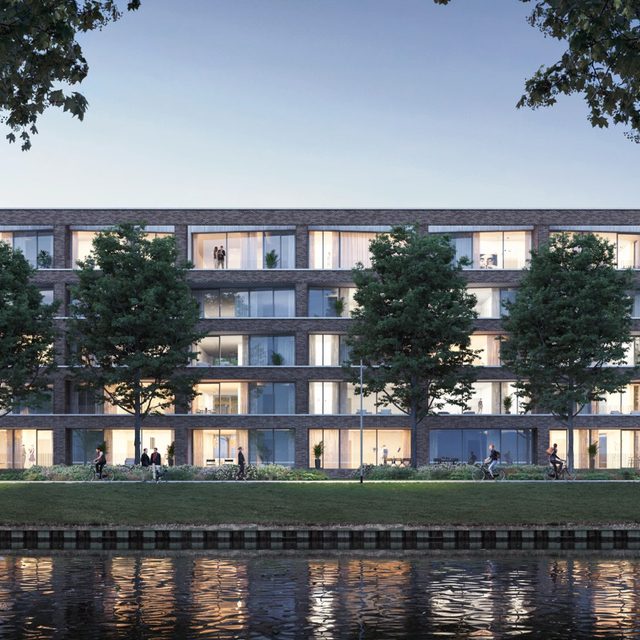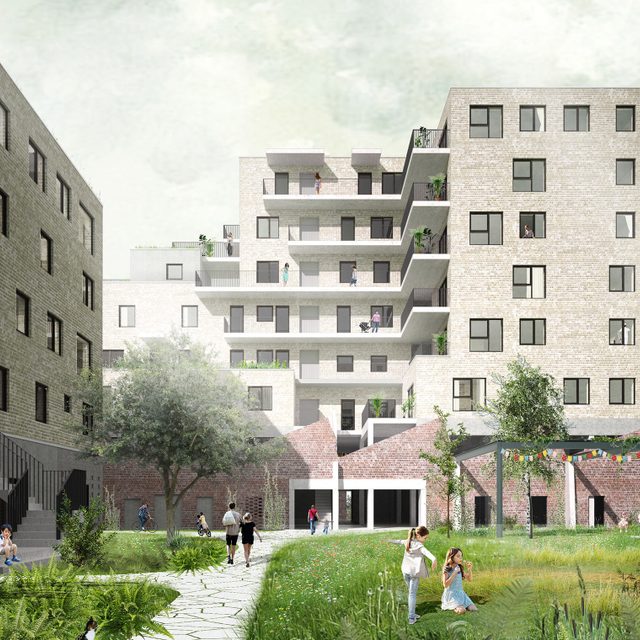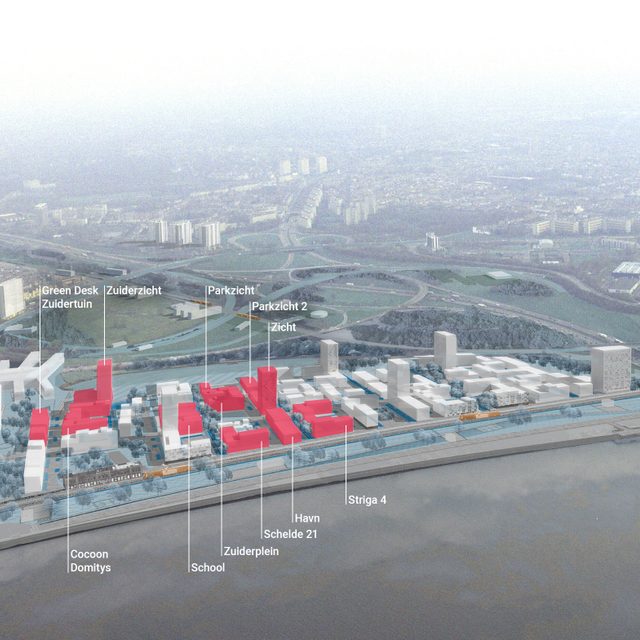The well known Rabot residential towers next to Ghent's new law courts are replaced by a new residential development and public space, designed by Polo Architects. The project is part of a broader vision on urban development, given shape in the master plan 'bridges to Rabot'. VK takes care of the engineering of this new urban development, including the energy reporting.
The design consists of five blocks with changing angles, giving it a dynamic ribbon-like feeling. The open space in between the blocks is a communal garden, a place to relax for the residents. The green axis formed by the Rabot Park continues onto a public square with water features and greenery. Centrally, a building with community services is be realized.
This project for the future demonstrates integrated design. For example, structurally, a massive construction is applied (bearing concrete walls and floor slabs, combined with masonry), using the thermal inertia of the structure as a buffer towards the outdoor climate. As such, the concrete mass cools down at night, in order to gradually radiate the stored cook during the day, flattening out possible heat peaks.
This passive measure illustrates the sustainable approach. Overall, this is an intelligent and logical lowtech-project, anticipating energy and insulation levels to be imposed in the year 2014: a maximum of E60 and K40. The passive measures are supported by some active measures, such as demand driven ventilation with heat recuperation and connection to the city heating system.
The design was evaluated using the sustainability metre of the city of Ghent.
