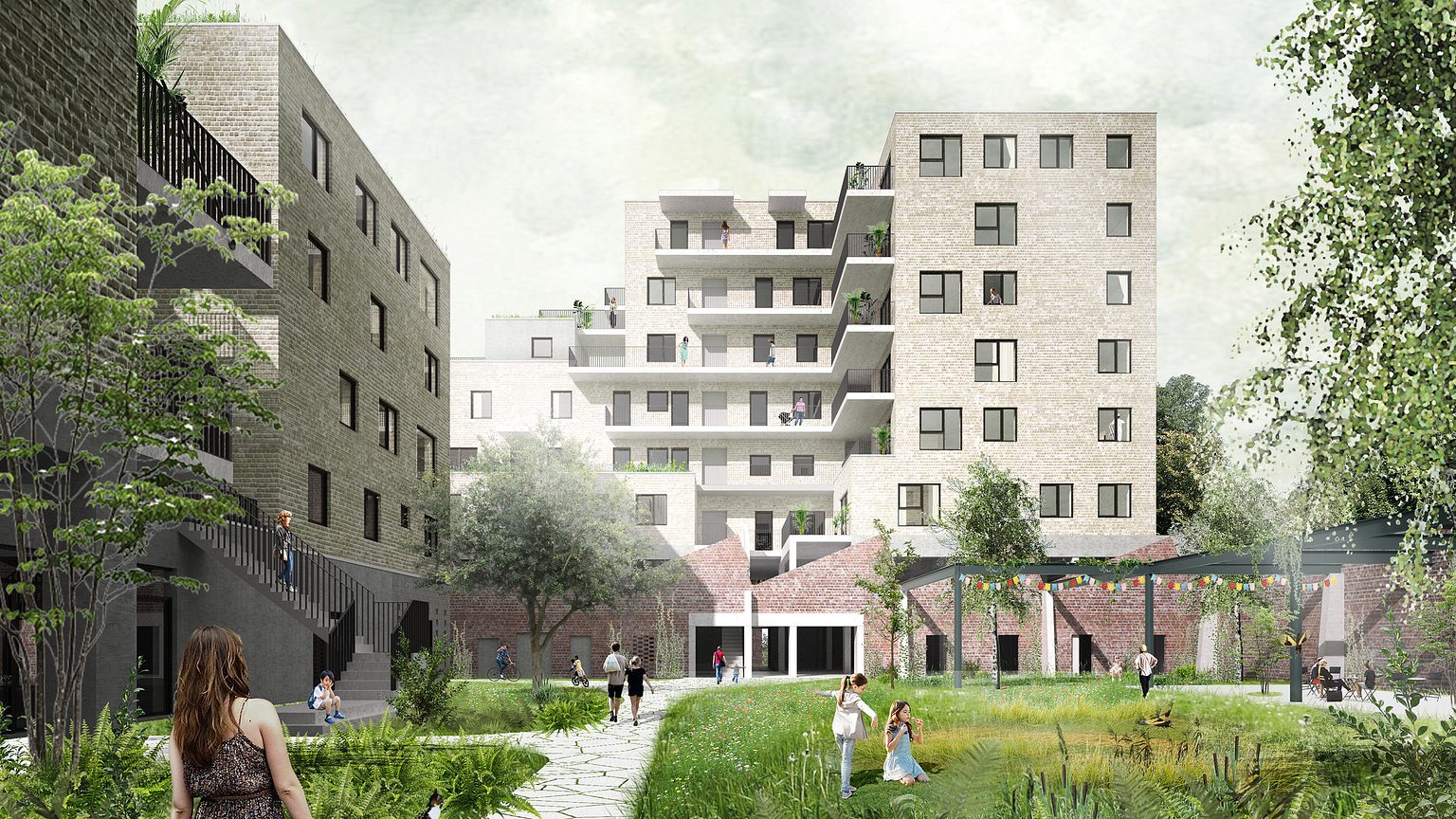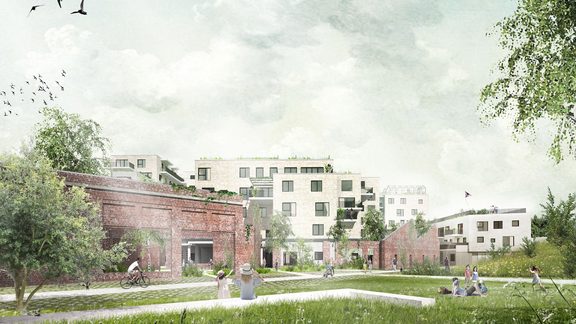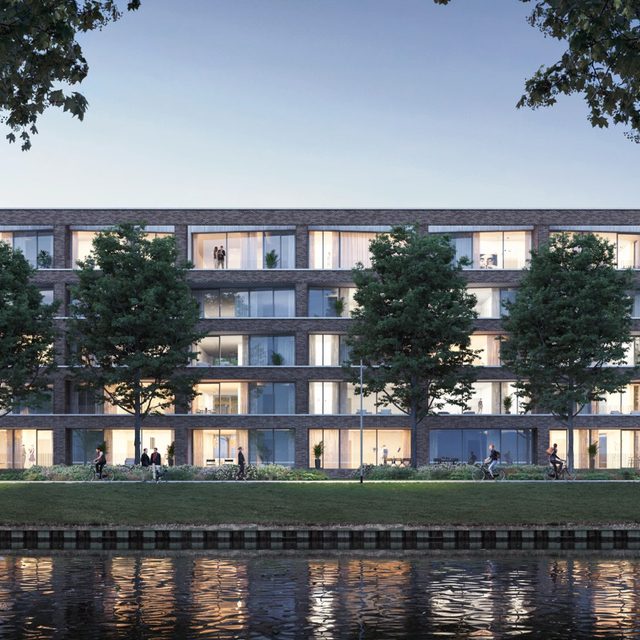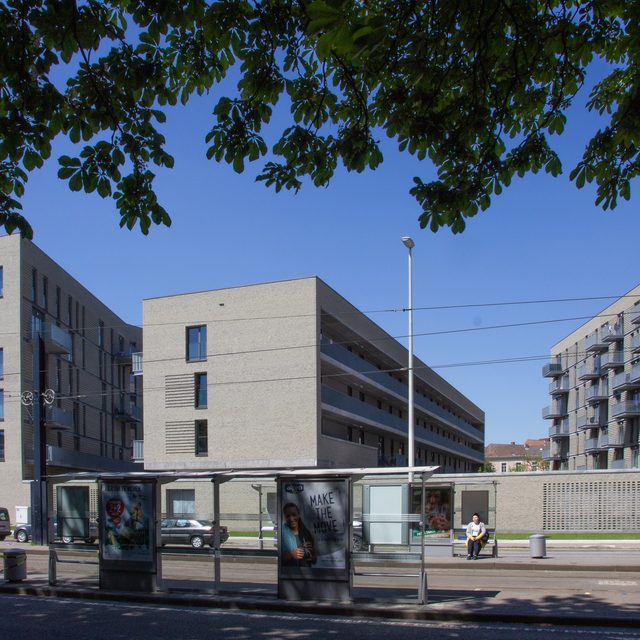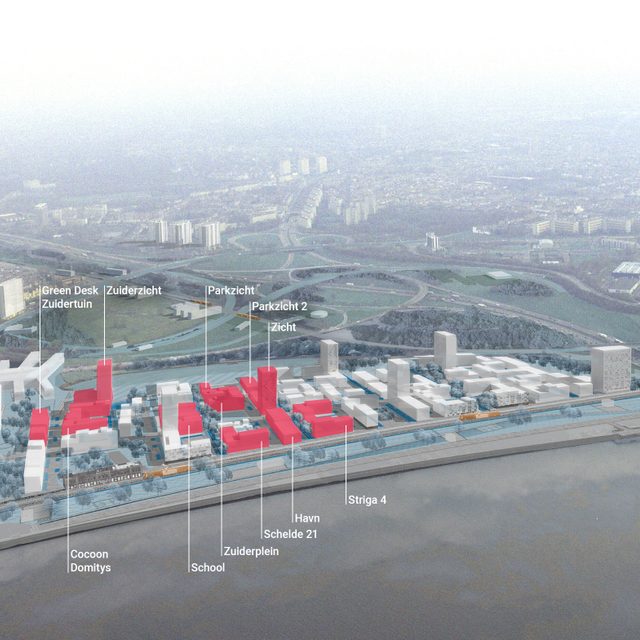As part of the urban renewal project Malmar, in Sint-Amandsberg Ghent, the former industrial Malmar-site was revitalized between 2008 and 2012 by laying out 2.5 ha of neighbourhood park and garden extensions for dwellings, and by converting the former station to a crèche. Within the Malmar-site, and bordering on the new park, still lies an empty derelict factory building.
Sogent wants to realise a residential development on the lot, with a focus on collective housing, senior living and community services, while preserving the brick walls and steel frames as witnesses of the industrial past. In total, 50 to 60 dwellings will be realized in 3 to 4 cohousing groups. A neighbourhood health centre will also be added on the site.
Sogent assigned the master plan to the design team Bogdan & Van Broeck, in collaboration with Ney & Partners, VK architects+engineers and LAND. The design team paid much attention to energy efficiency, energy-low living, and the production and storage of renewable energy.
VK applied the sustainability meter for communities for this project. It offers several advantages, such as clearly defining the concept of sustainability. Safeguarding the ambitions ensures better quality during construction. The sustainability meter results in an integrated approach, in aiming for coherent points of departure and measures with all parties concerned : designers, developers and cohousers.
Within this project, VK especially is active in the domains Water and Energy. Water consumption is reduced through alternative water sources, including rainwater and gray water.
The net energy demand related to the buildings will be limited to 20 kWh/m². To obtain this goal, the building envelopes will be insulated optimally. Other solutions propose the use of renewable energy and a thermal network. This leads to a positive energy balance, with a yearly non-renewable primary energy consumption for the development below 70 kWh/m²/year.
