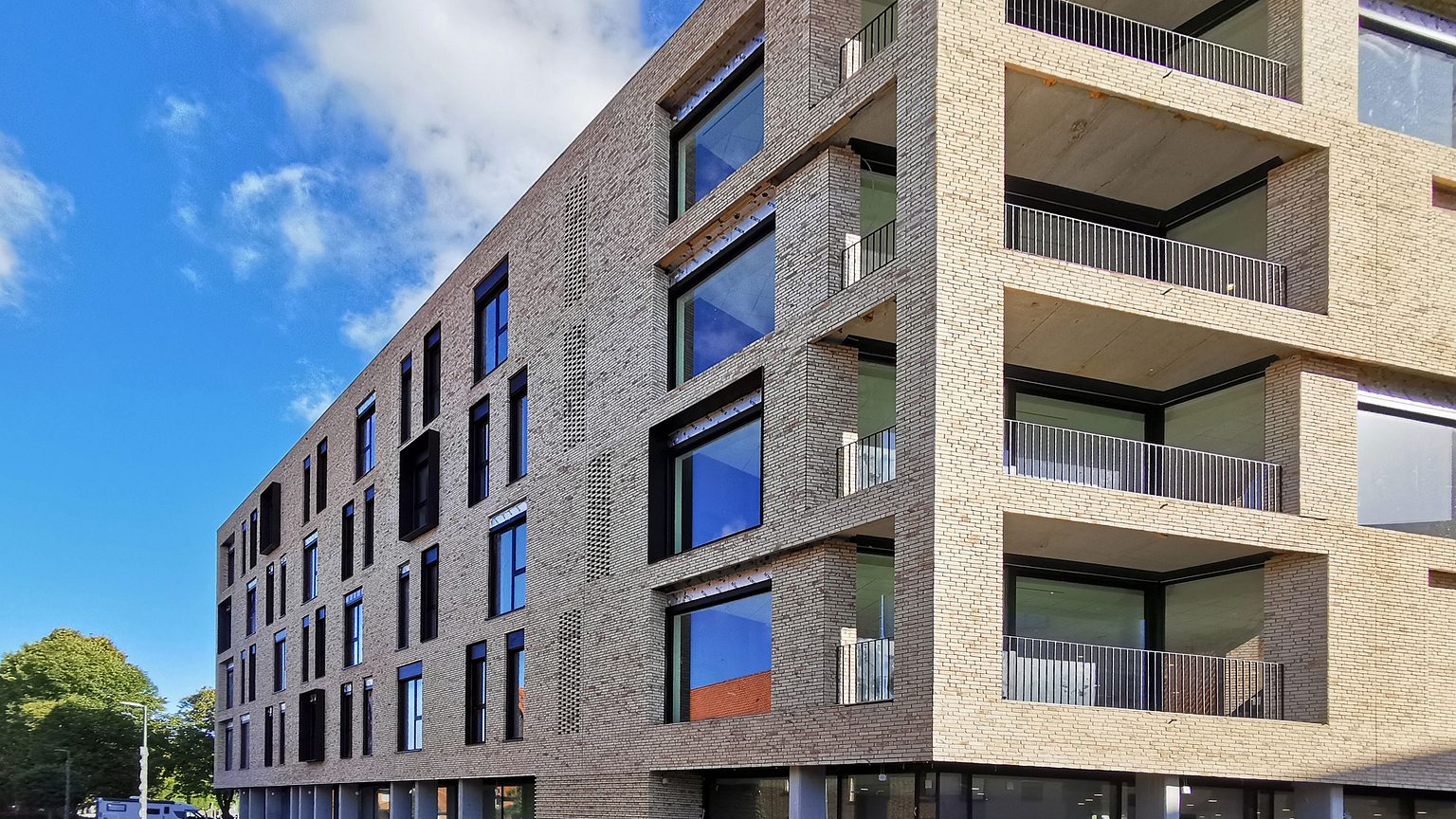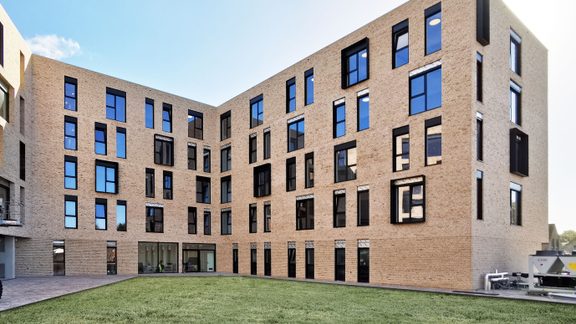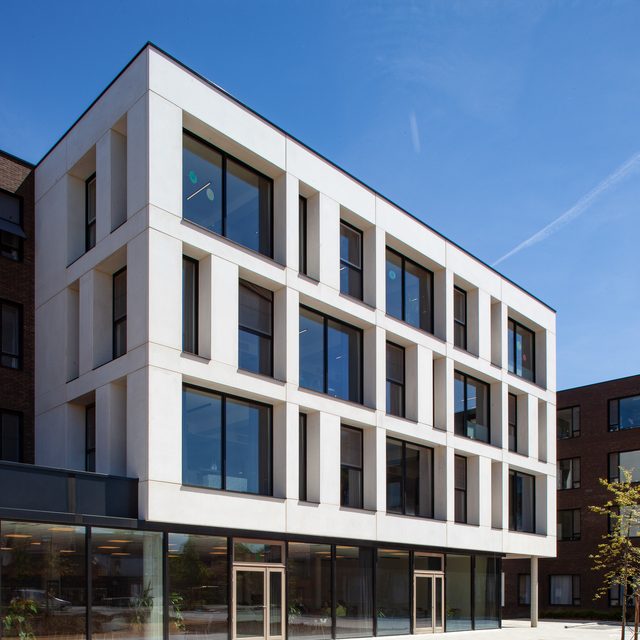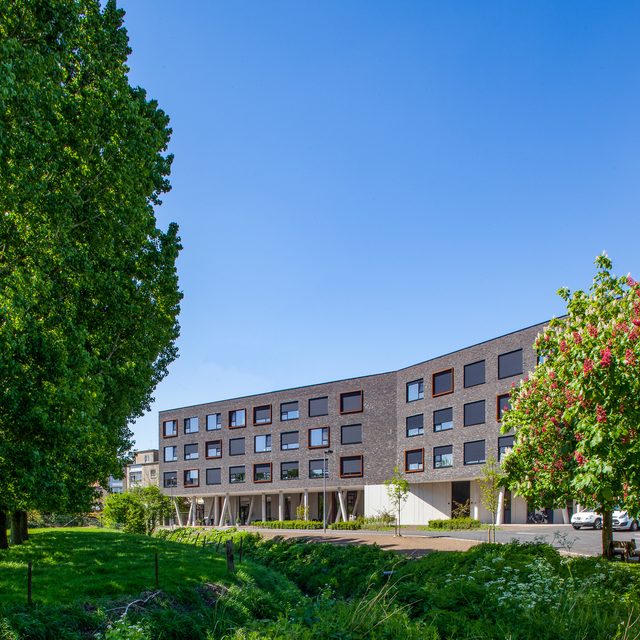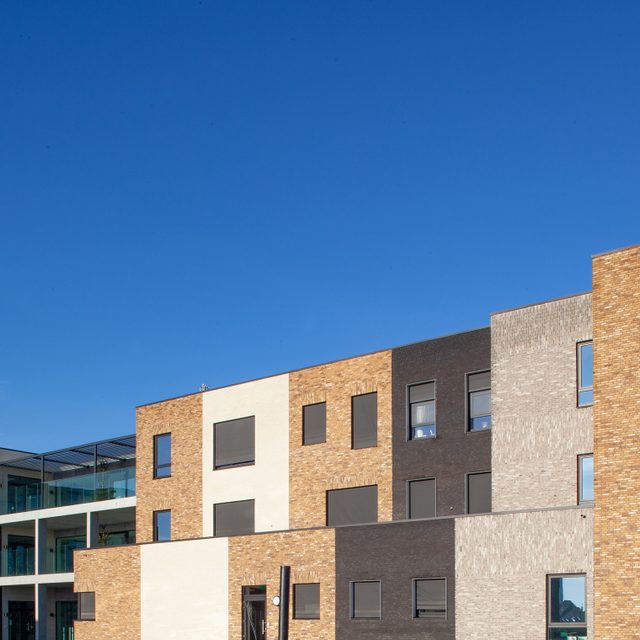Polderparel nursing home officially opened its doors in January 2023. This brand new residential care centre run by Welzijnsvereniging Het Dak offers an inviting, comfortable and sustainable new home.
The new Polderparel replaces the former WZC O.L.Vrouw van Troost in Westkapelle. The S-shaped ground plan averts the appearance of massiveness: two inlets accommodate green squares as resting points. The green forecourt guides visitors to the central reception area and spacious hall. A clear separation of traffic flows makes the forecourt safe for less mobile residents taking a stroll.
The spacious hall offers residents a pleasant lounging area, with a view of the forecourt and car park, of the comings and goings of visitors. A hairdressing salon, spacious cafeteria and multipurpose room are other options to connect. Terraces on both sides and an unobstructed view enhance the experience of these spaces. The physiotherapy/ergotherapy area also peacefully enjoys the greenery of the forecourt.
The ground floor further accommodates the logistical and administrative functions, such as offices and meeting rooms on the one hand, and staff canteen, large kitchen and storerooms on the other.
Above the ground floor, 143 residential units spread over four floors. The legible design makes a clear distinction between the public part, with its retracted concrete plinth and maximum glazing, and the residential part in yellow brick, grey exposed concrete and black fenestration. The playful inset of windows and black steel bay windows lend a distinctive rhythm to the façade and break the large scale. Claustra and deeper windows add an extra layer.
Each residential floor has two living groups with 18 and 19 rooms respectively. Residents meet in a central living area with dining and sitting area, linked to the nursing station and kitchen for therapeutic activities. Maximum glazing introduces plenty of daylight, and guarantees a pleasant indoor climate due to the east-west orientation. Terraces on both sides offer a nice extension to the living space.
With the look and feel of a class hotel, the design introduces a personal touch to the group housing. For instance, each room is given its own look by a combination of a total of four types of wallpaper, which is continued in the room. A black door frame and designer door lamp accentuate the home aspect. The sanitary units avoid hard white, and the dark wood of the fixed furniture enhances the homely atmosphere. The excellent care, obviously present throughout, is not emphasised. White care doors in white frames "disappear" into white walls. This allows the residential aspect to come into full focus.
