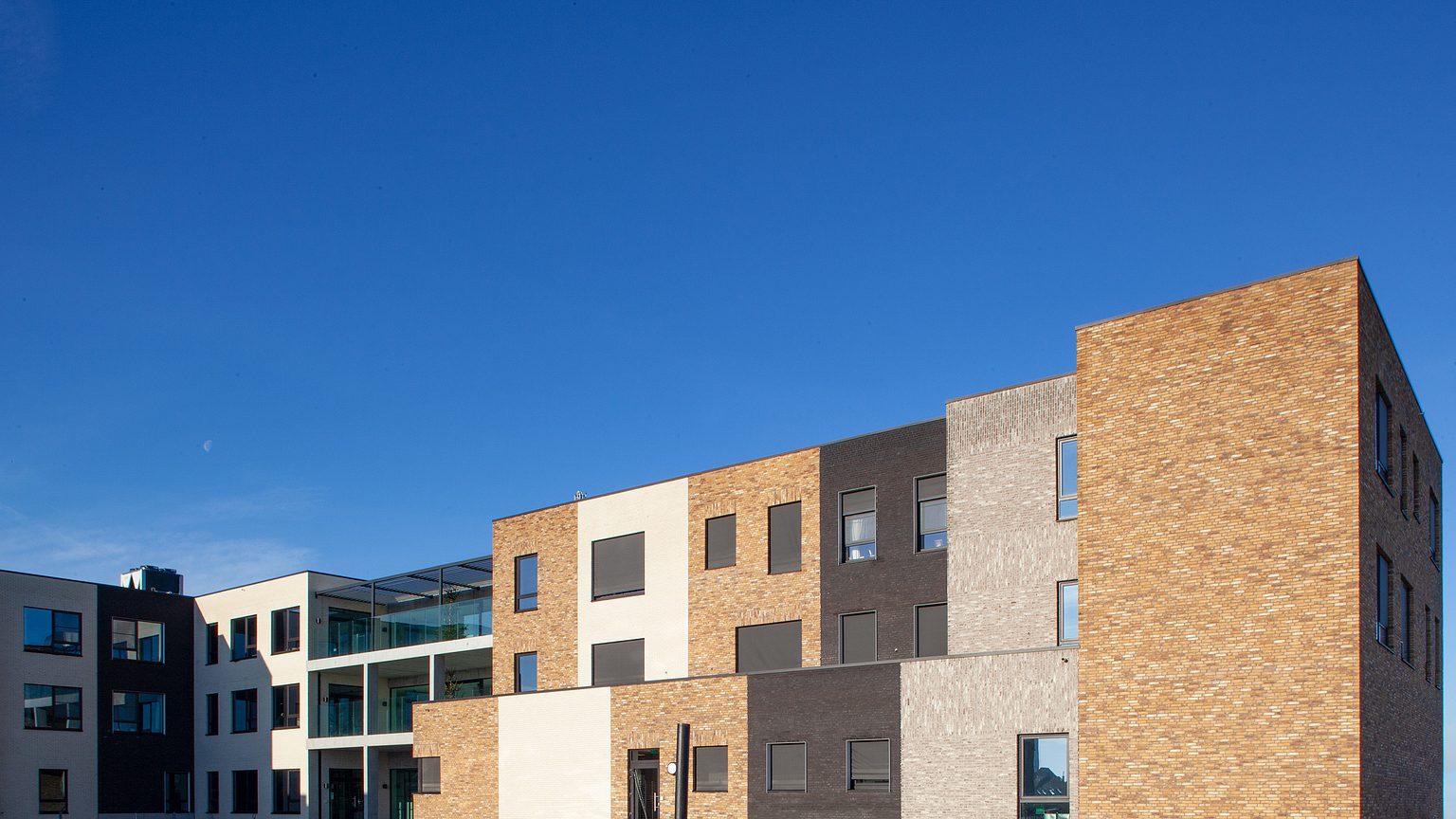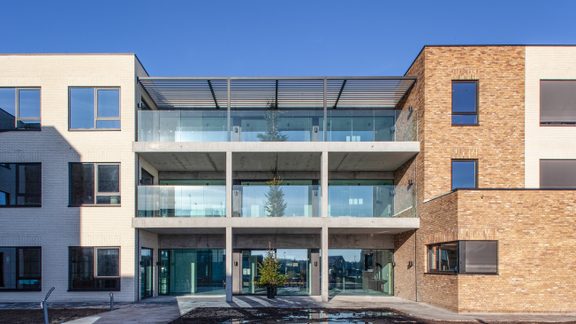The new nursing home Jacky Maes replaces an outdated retirement home in Bredene. The design is based on small-scale living, where interaction with the environment is stimulated in various ways. Developed on the basis of a logical organisation chart, the economic dimension of running the facility and the realistic deployment of staff have also been taken into account.
Small-scale living
The room modulation is externalized in the facade, creating a lively yet harmonious whole. Four types of brick create a small-scale impression, with " lines of houses " or wings forming a village. Transparent volumes connect the lines of houses and optimise contact with the outside world.
Interaction
The nursing home remains a compact unit, freeing up extra space for greenery, public space and parking. In addition, the site is largely car-free, to improve the permeability for cyclists and pedestrians. The entrance plaza is intended to function as a meeting place and can accordingly be used for events.
The public service centre connects to the square, with a cafeteria and multifunctional spaces. In an open transparent volume, they are also available for the community.
Other meeting places are a jeu de boules field, elevated vegetable gardens and scented gardens.
Logical structure
A public street in the base of the building contains communal and public functions. The living spaces, on the other hand, are located in peaceful places in the living groups, away from the flow of logistics and visitors. The low-invasive living spaces are conceived as interconnected, smaller, intimate living rooms, reminiscent of the former house.
The living spaces are located centrally per 4 surrounding living groups, with nursing posts and support services nearby. This double cross model limits walking distances and provides optimal surveyability, a crucial factor in the deployment of staff.
With this design, Bredene will from 2022 onwards have a residential care centre that focuses on the comfort of the occupant, without losing sight of the economic factors of running the centre.

