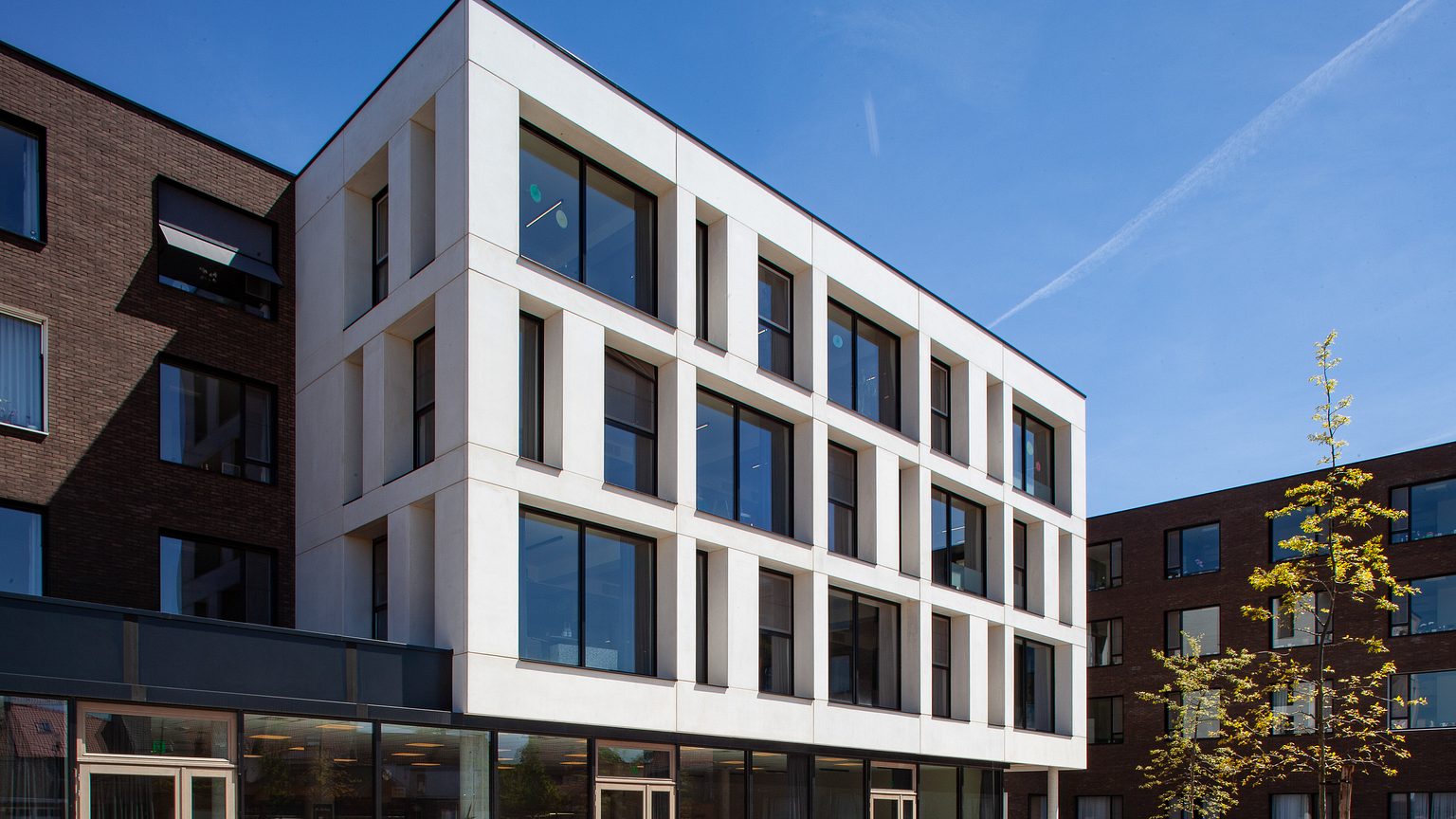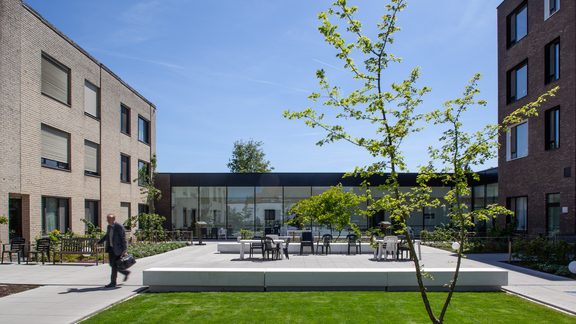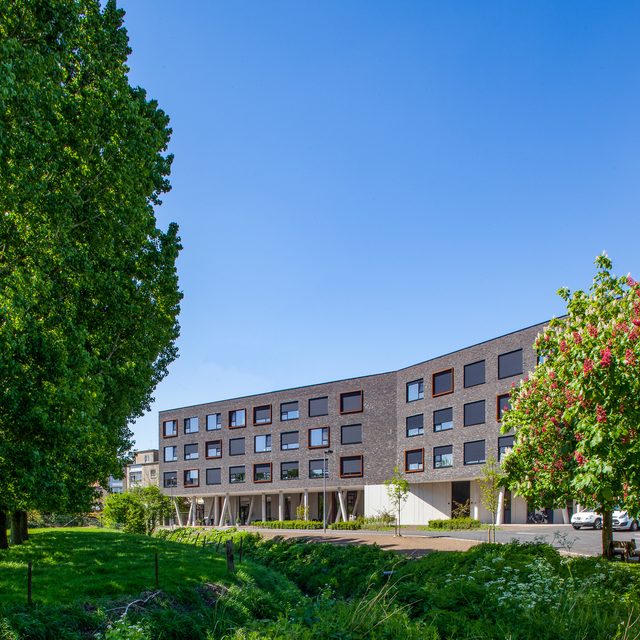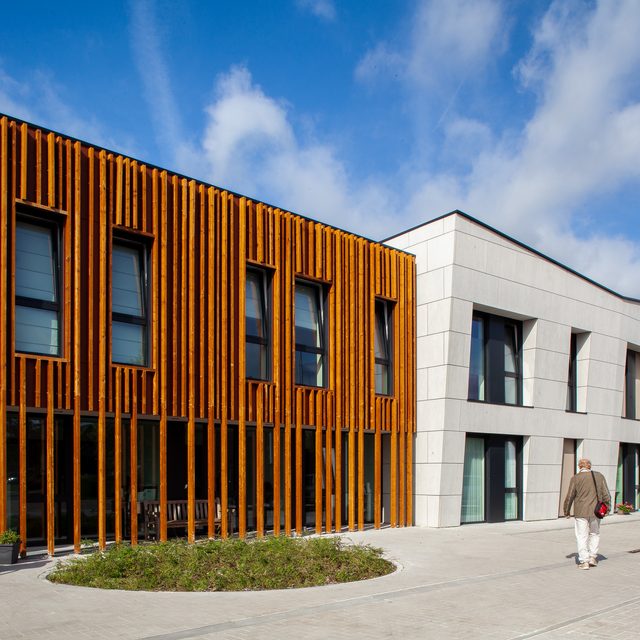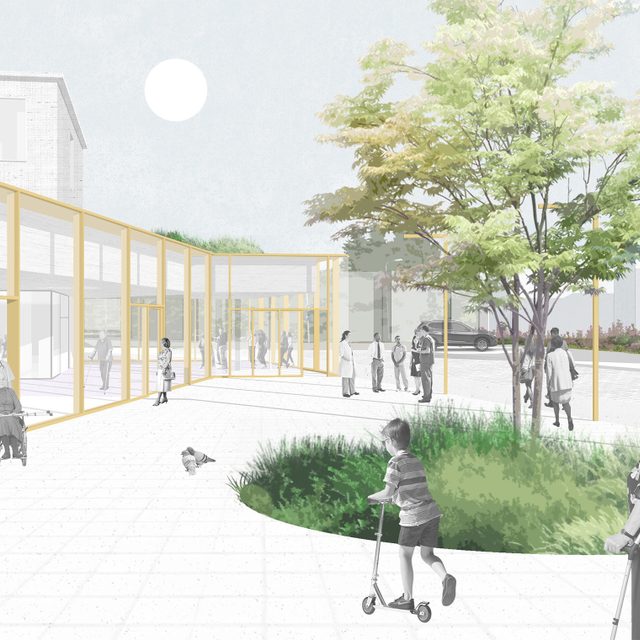The former nursing home was replaced by a new structure. It no longer fulfilled the present functional standards in terms of communal living, room size and walking distances.
VK’s design is situated at the same location of the former facility, and the home remained in operation during construction. This meant that the location was partly determined by a necessary phased development. During the first phase the open property was built upon, after which the old structure was demolished and replaced by the rest of the new structure.
Each structural level encompasses 2 residential groups of 20 residents, distributed over 3 floors. The centre of each floor is the communal living areas and nursing stations, effecting more efficient visual supervision and limiting walking distances via the double hall system. The cellar houses technical facilities, storage and personnel and dressing rooms. These rooms enjoy daylight thanks to outdoor slopes from the courtyard garden. On the ground floor, the main entrance and community facilities (hairdresser, cafeteria ...) look out over a square with a fountain. The large windows offer residents a view of the bustling street while opening the centre to its neighbourhood. The square functions as a lively location for establishing social contacts and meetings, together with other outdoor areas: a sun terrace, sports field and courtyard gardens.
The 5 beds of short stay and the day care center, also 5 places, can function autonomously, but can also be integrated in the nursing home.
