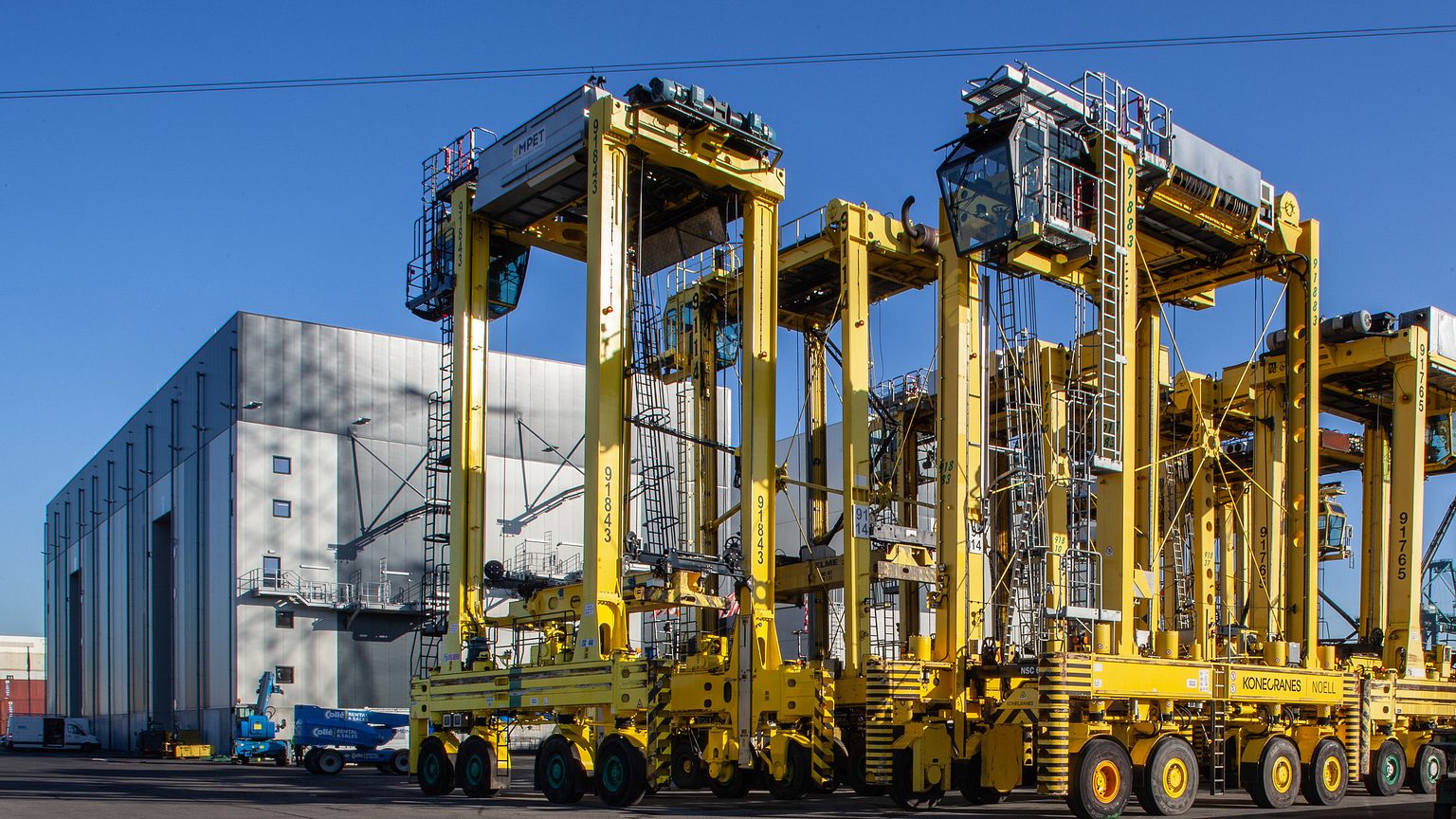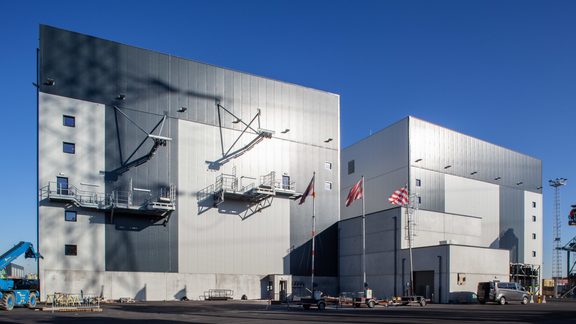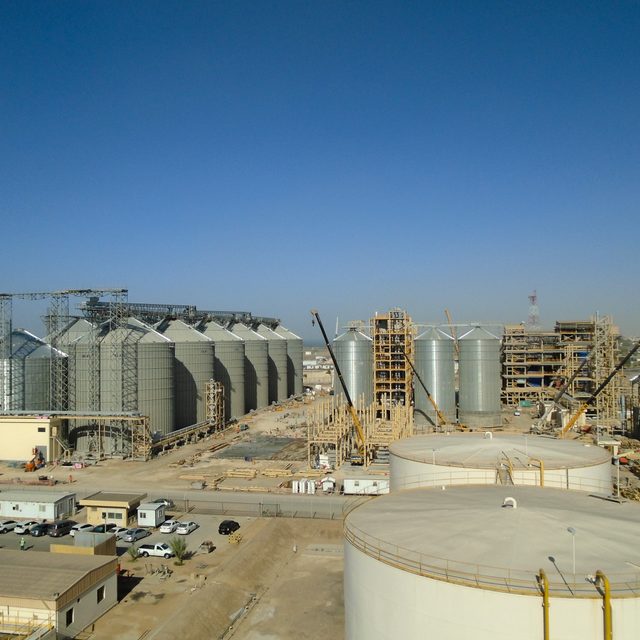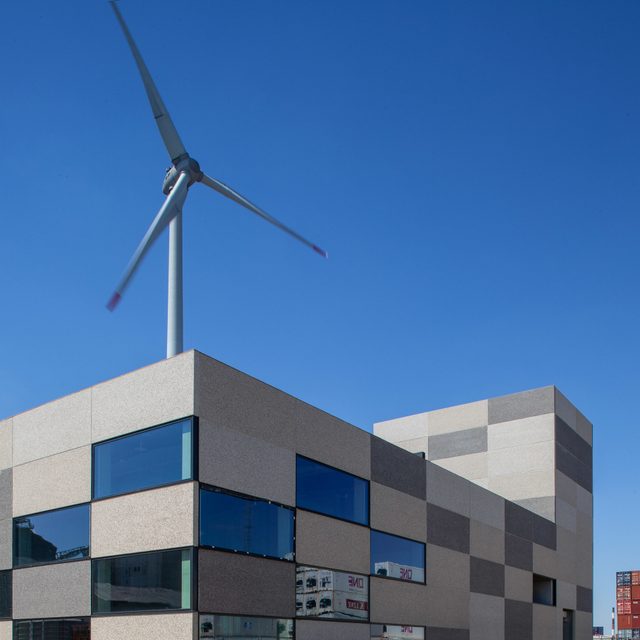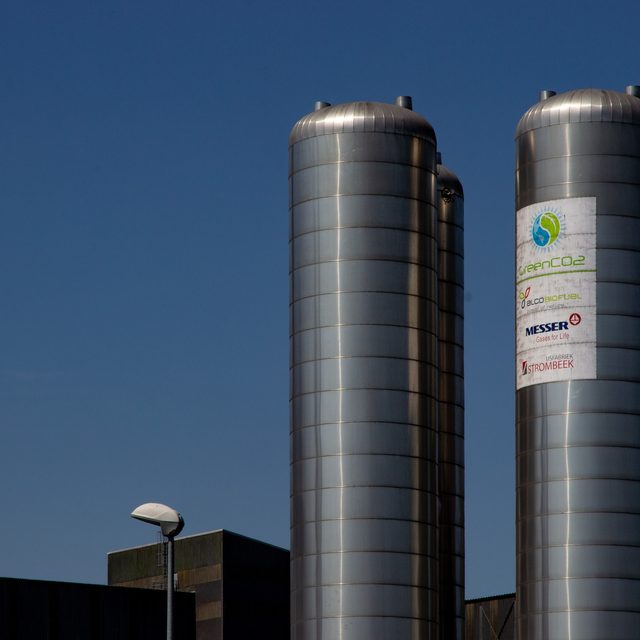MSC PSA European Terminal has developed a container terminal nearby the Kieldrechtsluis in Antwerp.
The main building contains maintenance and repair workshops for straddle carriers containing combustion engines for driving and hoisting containers. The workshop has a height of 25 meters, with intermediate platforms for maintenance, repair and inspection of the straddle carriers. The buildings also contain a spare parts warehouse, steam washing area, lockers and shower rooms, sanitary facilities, staff facilities and offices.
The workshop facilities include the compressed air installation, storage and distribution of oils and coolants, extraction of welding exhaust gases and extraction of exhaust gases of combustion engines.
The heating production system for building heating and sanitary hot water production includes a hybrid concept of air/water heat pumps in combination with high-efficiency fuel-fired heating boilers. Air handling units for ventilation and heating purposes are equipped with high-efficiency energy heat recuperation systems and free cooling. The supervising and controls of the technical installations and energy plants are controlled from a central building management system. The lighting is based on LED light fittings with DALI control for presence detection and daylight control. The building is equipped with photovoltaic panels on the roof for renewable energy production.
In addition to the maintenance building VK engineered a central fuel storage plant and fuel distribution system for the straddle carriers with automatic registration and supervising system.
