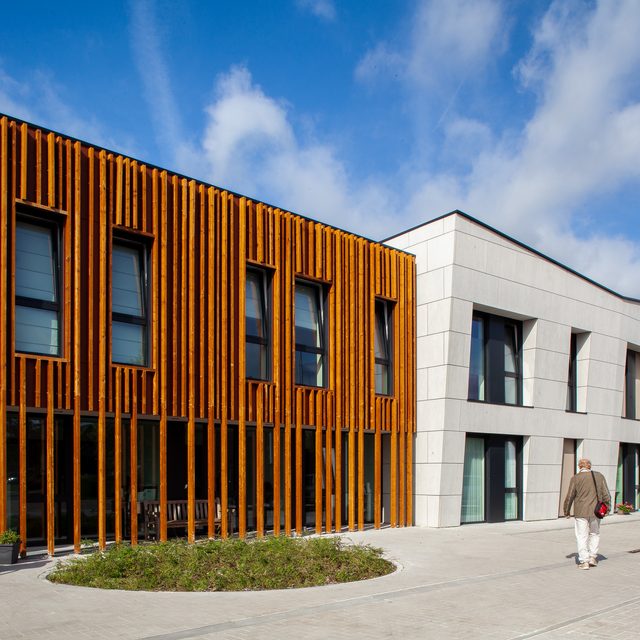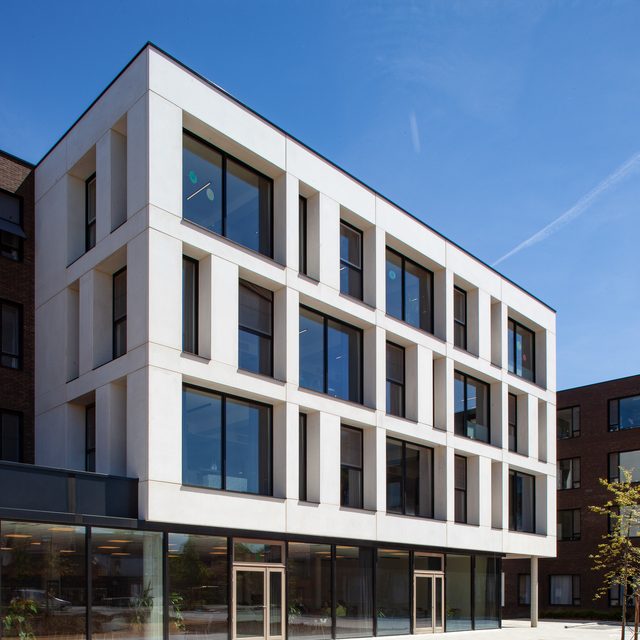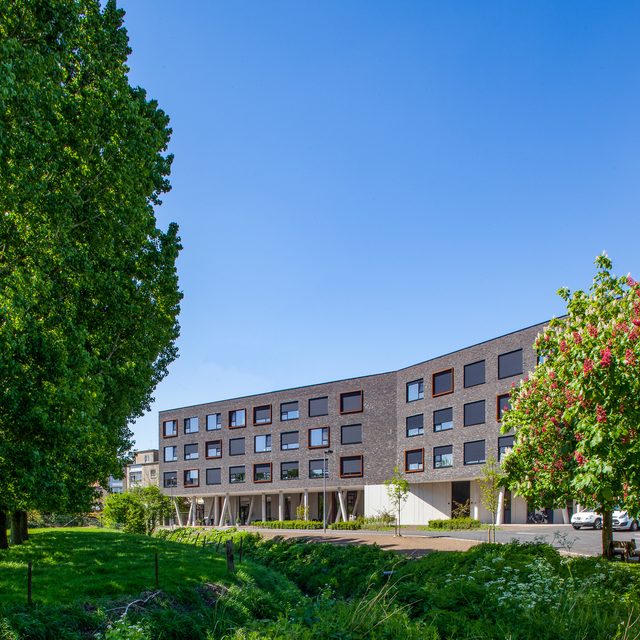48 senior apartments were realised on a triangular terrain, already housing the recently renovated senior home. The new building links to the nursing home, combining them into a V-shape. The specific location leaves enough green outdoor space at the disposal of the inhabitants and the community. Certain interventions in the volume of the flats also ensure an optimal integration with the surroundings.
For example, the building is split into three parts, bending, lifting, spreading, raising or lowering the individual parts. This creates an interesting diversity in the design, as well as interesting outdoor spaces and perspectives. The bends in the volume and the variation in building height from 3 to 5 layers also enhance a small-scale impression and fit within the varied street scene. Open spaces as a result from these interventions heighten the experience of the concept.
Public functions are installed in the plinth, which also contains 2 entrances for the inhabitants. A passage makes the enclosed outdoor space easily accessible from the street. A forecourt extends the invitation up to the street.
The facades show continuing terraces, offering light and interaction. At the same time, sliding panels provide some degree of privacy and shadow for the inhabitants. Inside, the design shows neutral and flexible private rooms, facilitating custom-made living and caring. Natural and warm materials enhance a homelike feeling. Opting for standardised and identical living spaces enables the use of valuable and sustainable materials.
The flats have a minimum depth and maximum width alongside the facade, increasing the experience for the inhabitants.
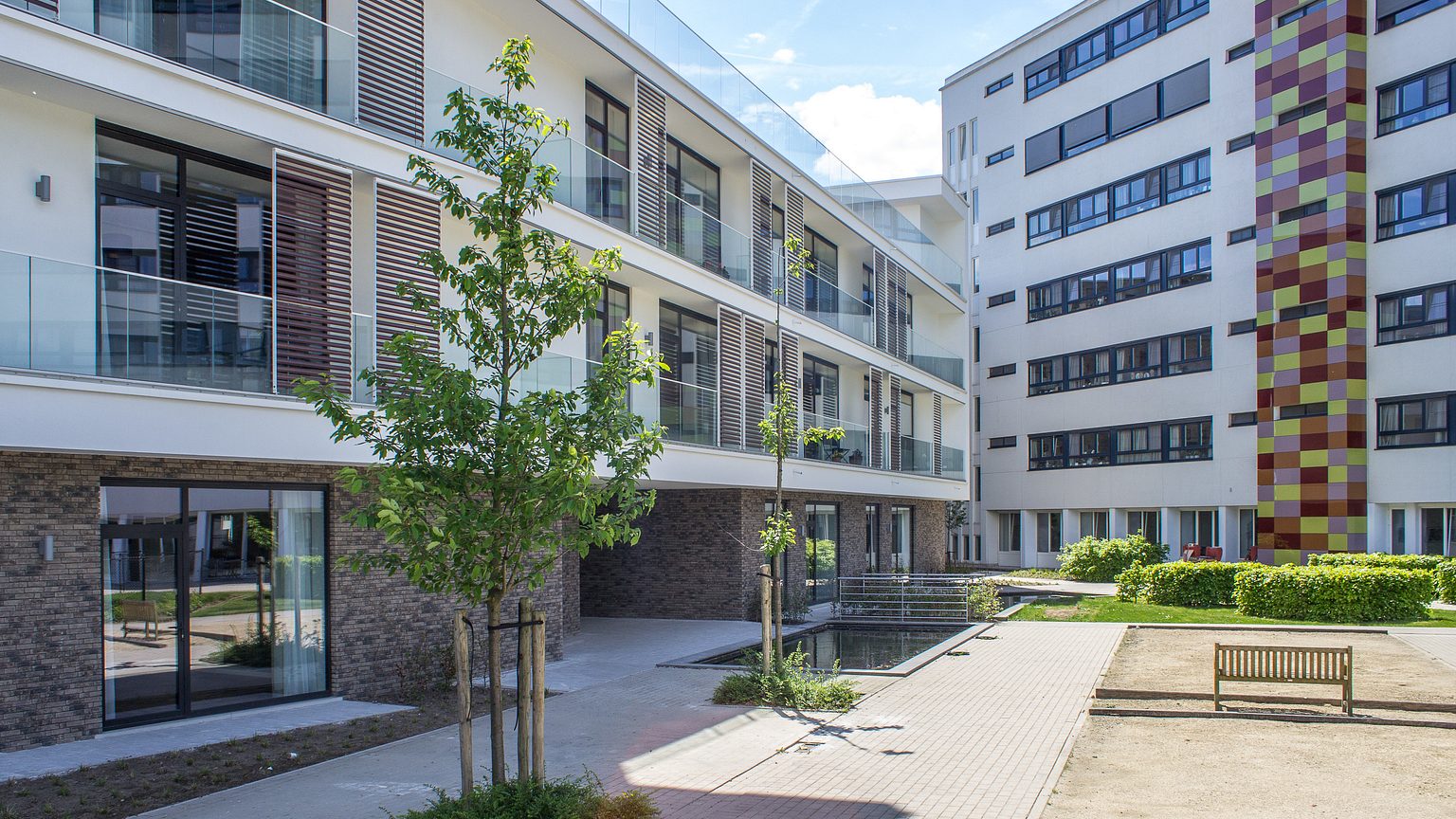
Het Polderhuis senior apartments
BEAbout
The new wing of the Ter Durme residential care centre consists of 48 assisted flats that further complement the care offering. The homes are customised, easily accessible, and equipped with emergency call systems.
Challenge
The homes symbolise an ideal home for carefree ageing with an emphasis on comfortable, social, and safe living.
Solution
Durable materials throughout the interior create a warm and homely atmosphere. A minimal depth along the façade increases the experiential value for the residents and integrated sliding panels create plenty of privacy for the residents.
Read full report
Client(s)
- Public Social Welfare Center Lokeren
Architect(s)
- VK architects+engineers
Location
Lokeren, Belgium
Timeline
2014
2018
Expertise Team(s)
Architecture
Digital Engineering
M&E Engineering
Structural Engineering
Design Solution(en)
Feasibility Study
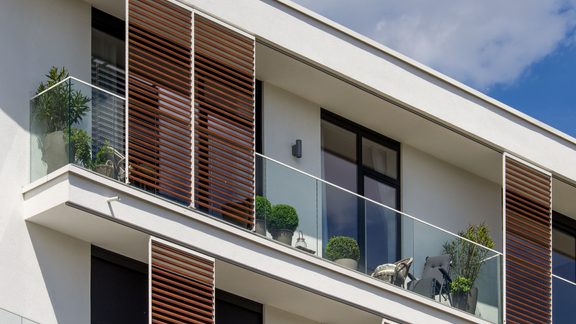
The flats have a minimum depth and maximum width alongside the facade, increasing the experience for the inhabitants.
Peter Deneut
director healthcare, VK architects+engineers
