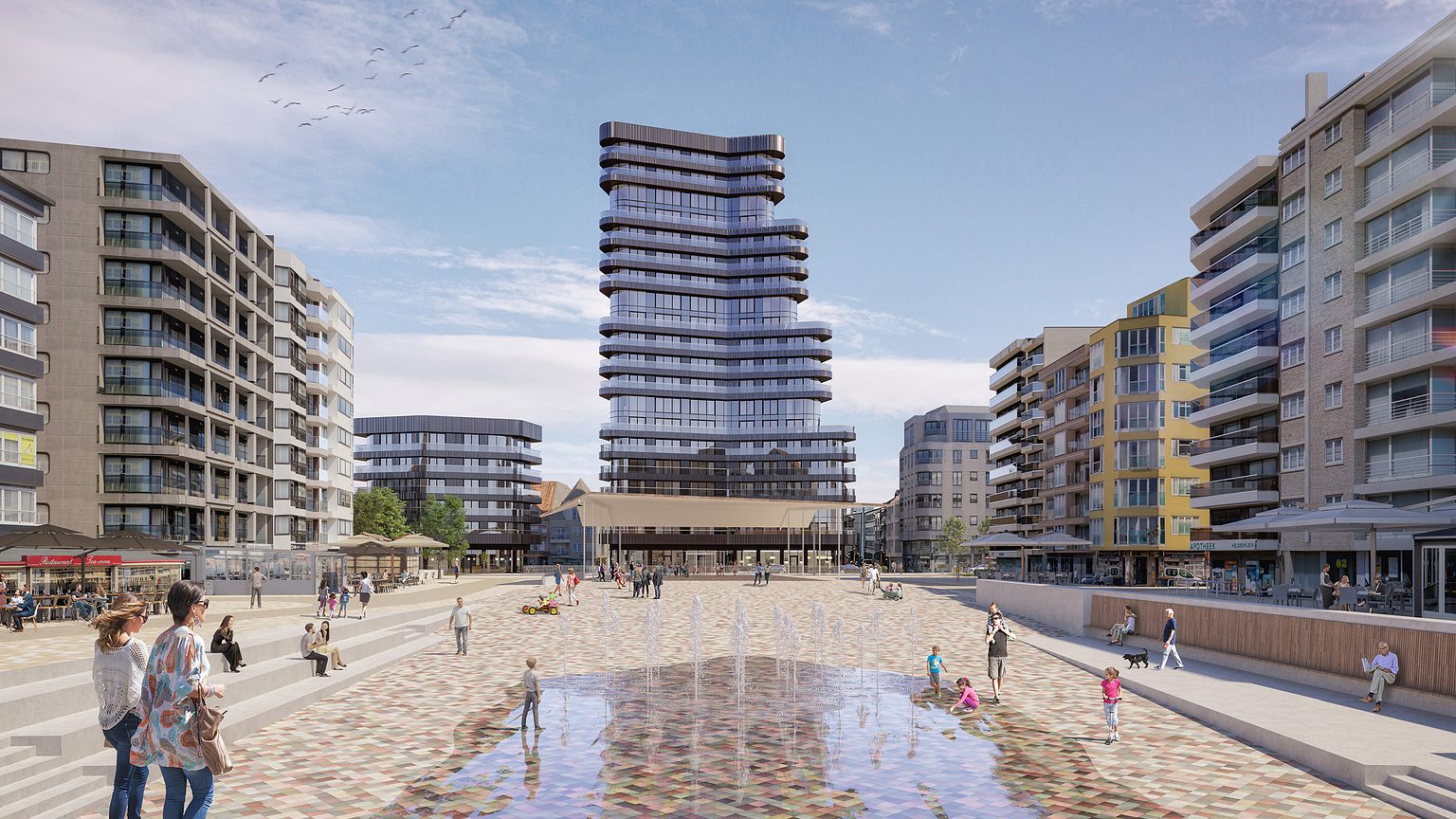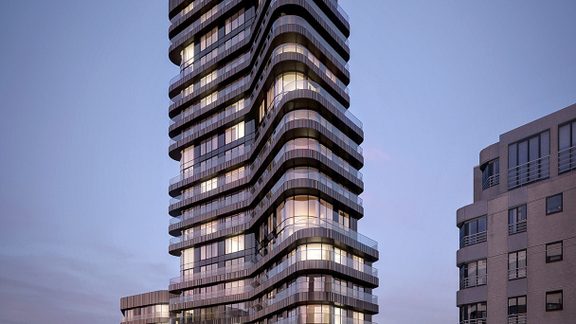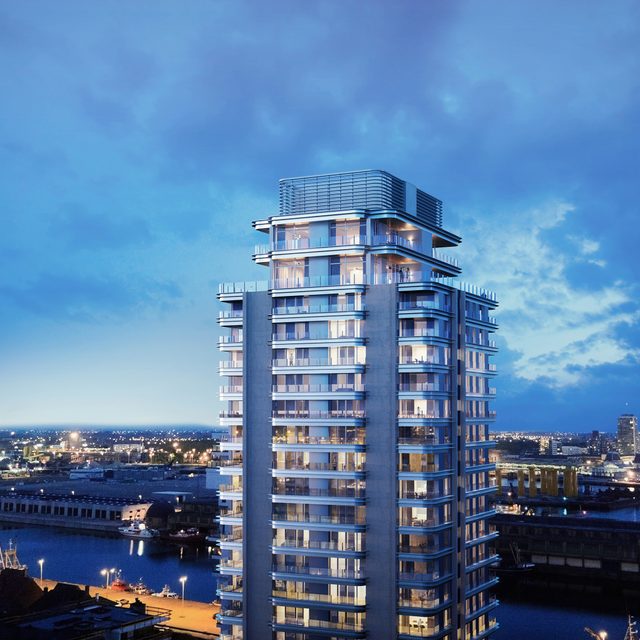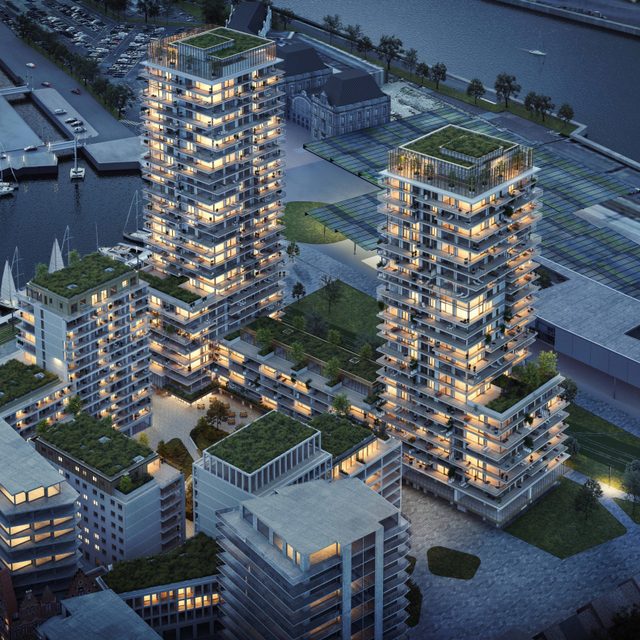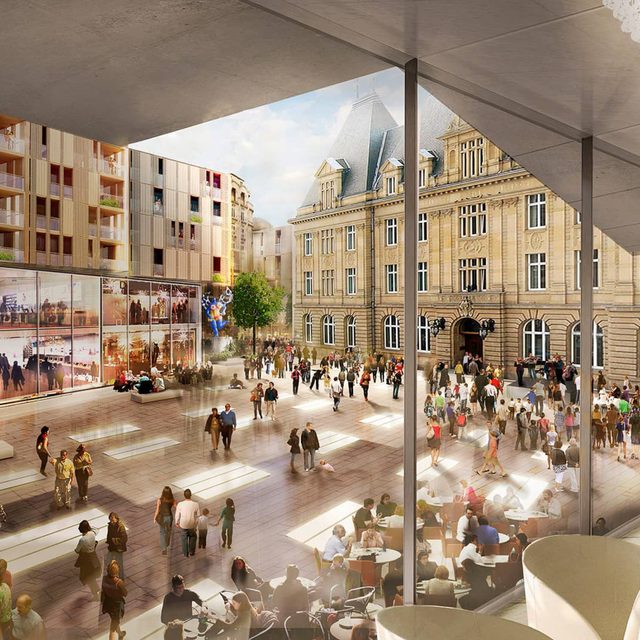The former Grand Hotel-Casino Kursaal was Knokke-Heist's main attraction and has now been converted into the residential tower, Heldentower. It is a unique architectural icon designed by architectural firm Neutelings & Riedijk.
VK architects+engineers took care of the structural engineering of this project, including the production of the BIM model structural engineering.
The two residential towers are respectively 20 and 6 storeys high. Both have shops on the ground floor. At 67 metres, the Heldentoren is one of the highest towers on the Belgian coast.
