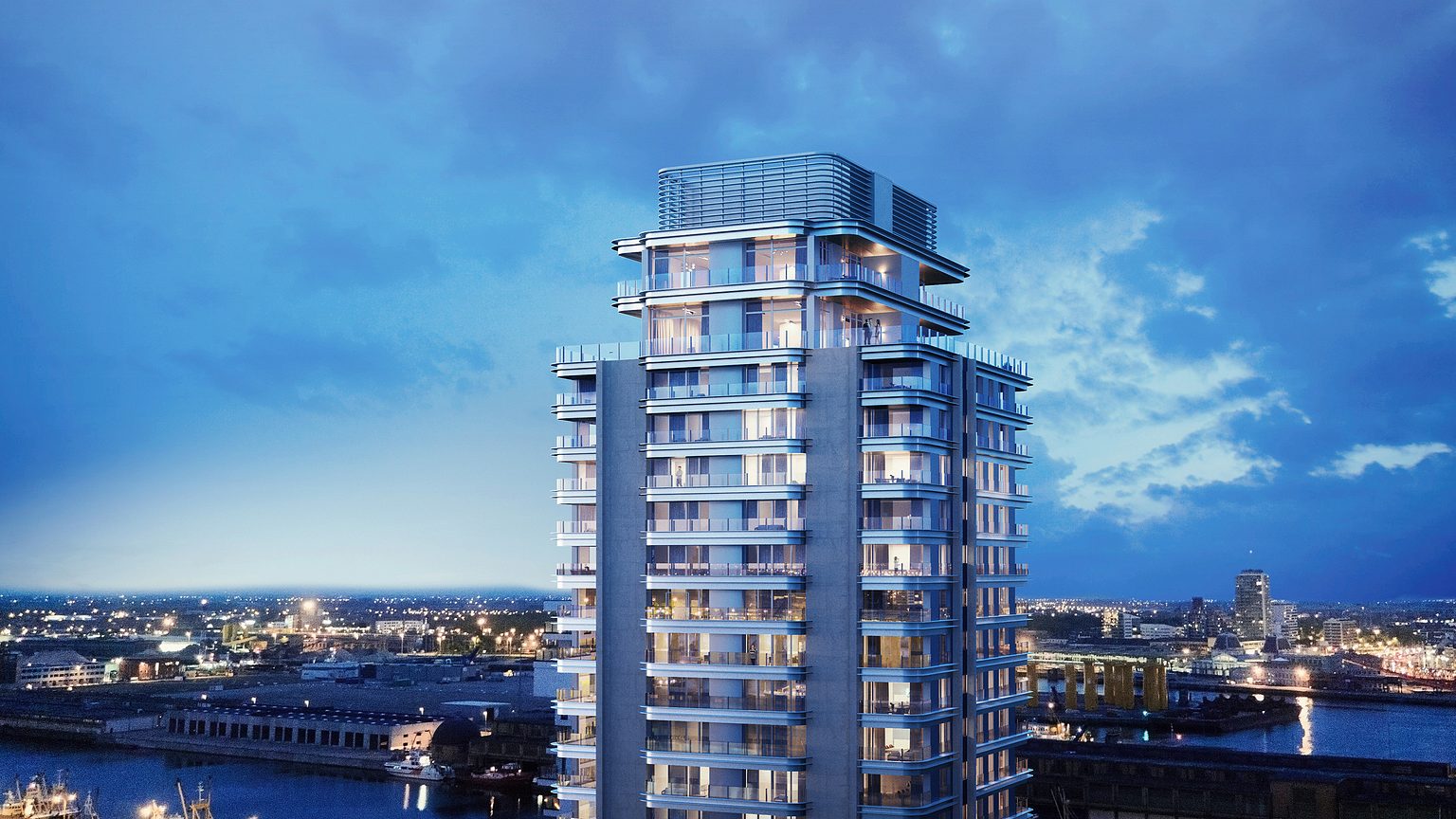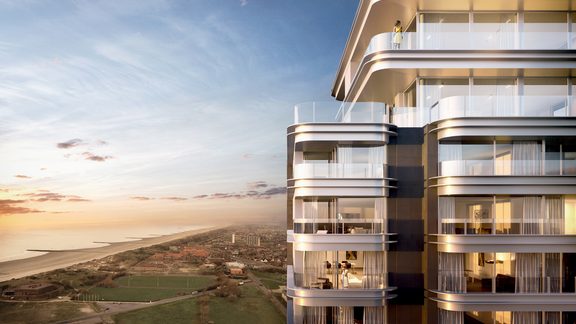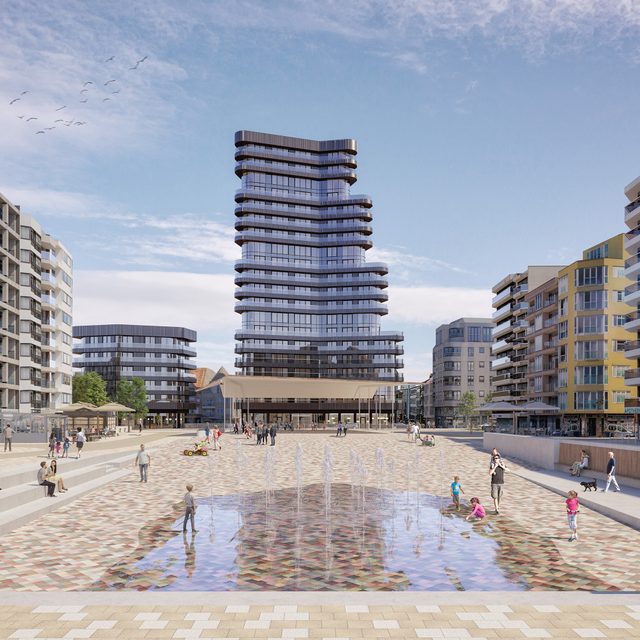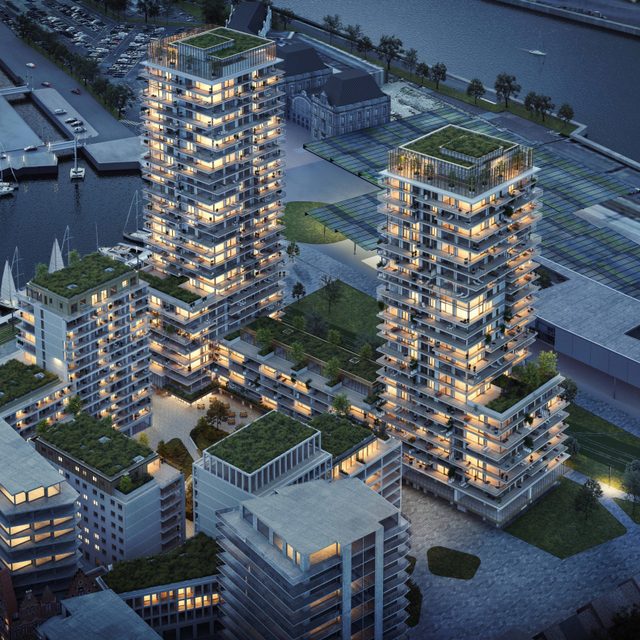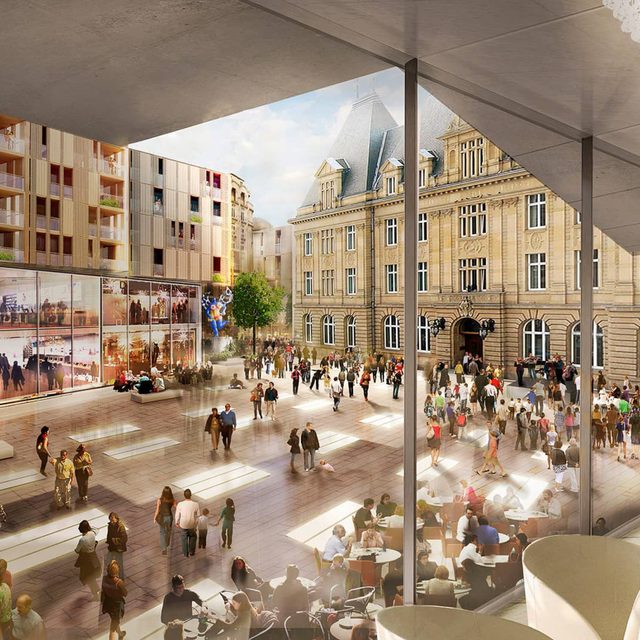The new Ensor Towers project, located in the Oosteroever district of Ostend, offers around 2 times 100 flats. With views of the sea, city, harbour, dunes and the new Ensor Park, the towers will give a new élan to the skyline of Ostend. Sustainable quality materials were used to ensure an exclusive living atmosphere.
VK architects+engineers took care of the structural engineering study of both towers, but also of the entire site. The twin towers consist of 26 building layers. A high degree of prefabrication was used in the construction. The façade consists of full prefabricated walls, which were made as inverted U-frames, and which each connected to the parapet. The floor slabs were poured between the prefabricated walls. In the façade, there are 2 slender steel columns (200x200 mm) on each floor, for which a specific steel coupling was designed.
The construction of tower 1 started in 2018 and was completed in 2021. The execution of tower 2 started in 2020 and will be finished in 2023.
