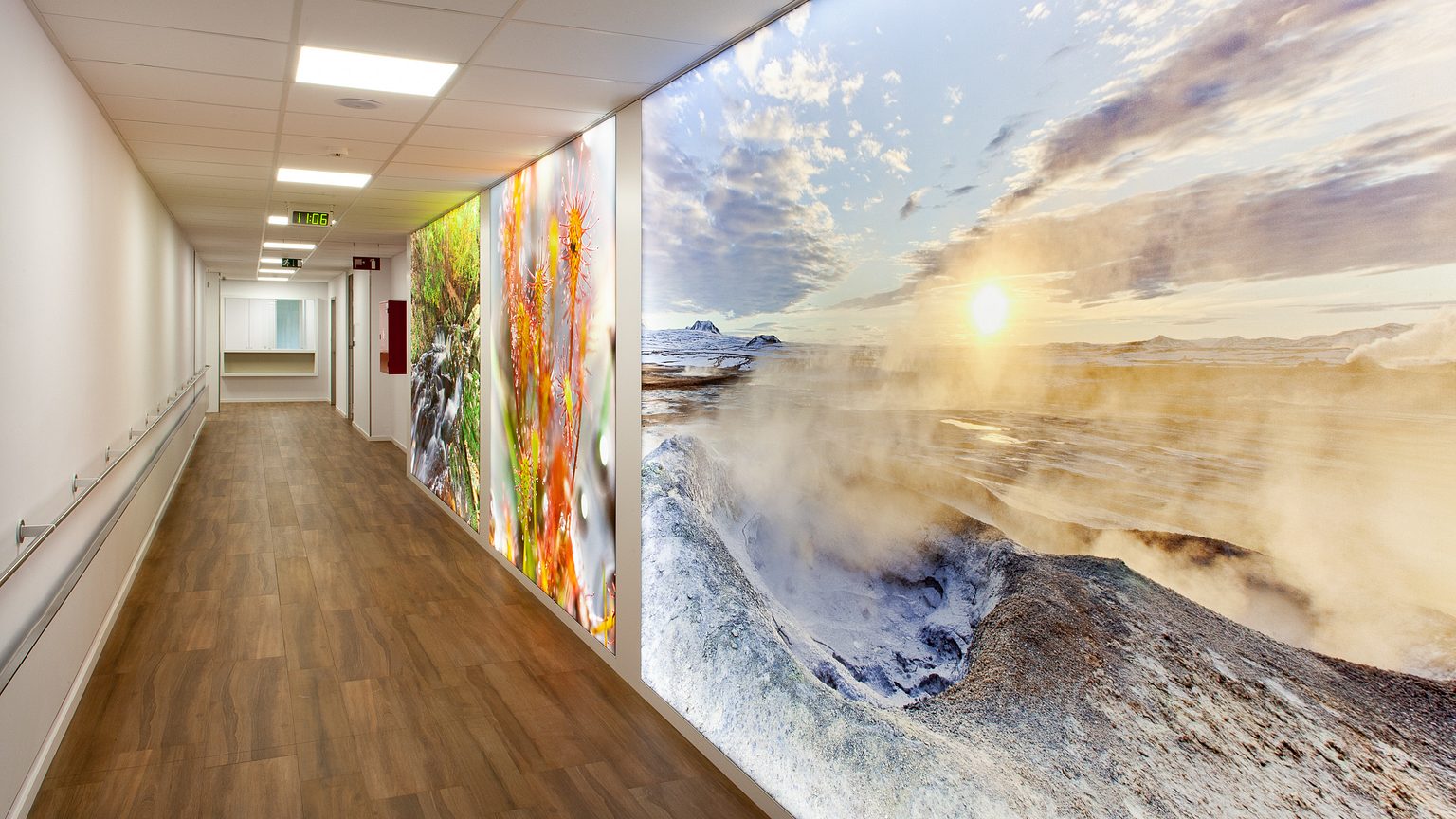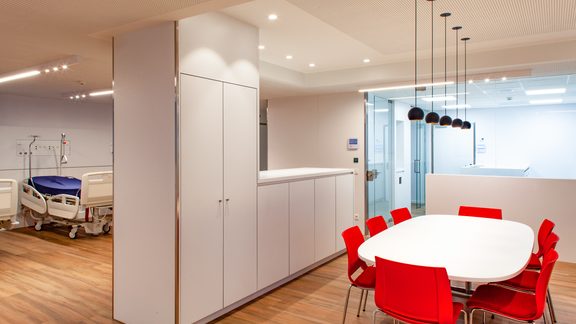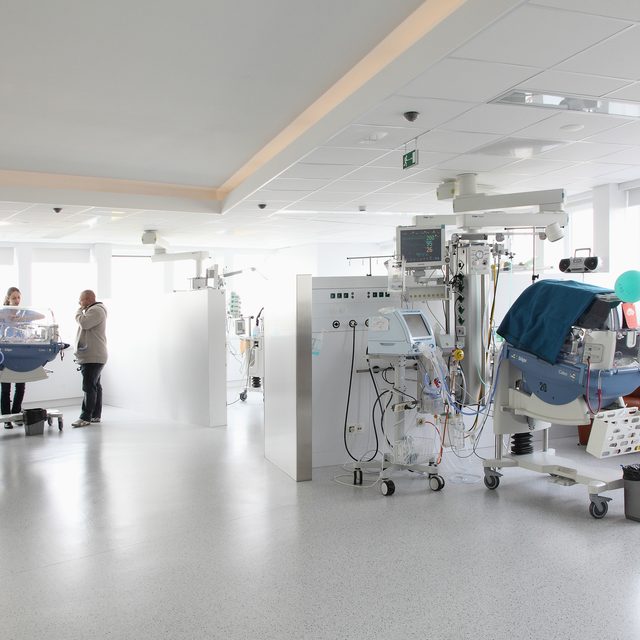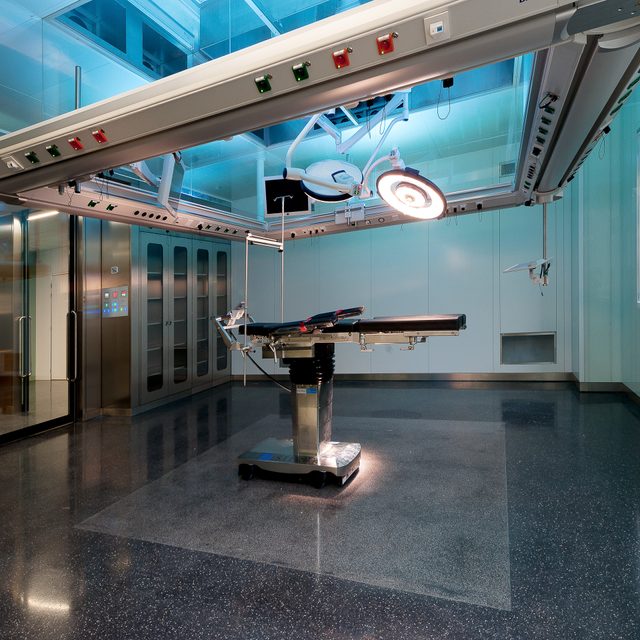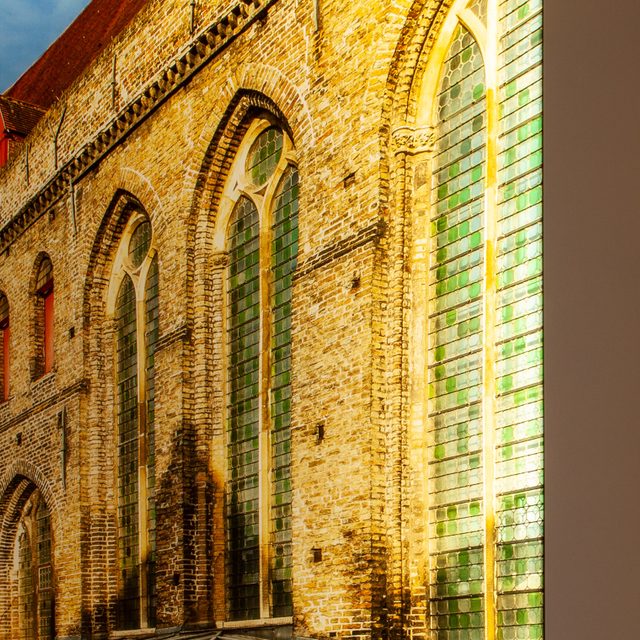VK has been active for AZ Sint-Jan Brugge-Oostende for many years, both on the Bruges and Ostend campuses. In doing so, VK is mainly involved in renovation and expansion projects. Gradually, these are also incorporated into a new house style for the care environments.
This was also the case for the oncology day hospital on the Ostend campus, which was renovated and extended. The existing day hospital is located centrally on the campus. Regarding surface area, it forms a small part of the overall hospital but could count on a lot of care and attention from our designers.
The intervention almost doubled the number of positions, partly by focusing more on seats than beds. The design divides the day hospital into two halves. One half is set up as a day room with an accompanying nursing station, while the other half includes a secretariat, waiting room, staff kitchen and consultations. A minimal extension introduces additional daylight to the ward.
The interior designers contrast clinical white for the fixed furniture with warm wood tones for the floor. This gives the medical environment a homely character, enhanced by the subtle light accents. The main attention-grabber is the corridor leading to the reception area, where visitors are accompanied by a splash of colour via floor-to-ceiling backlit nature sculptures.
