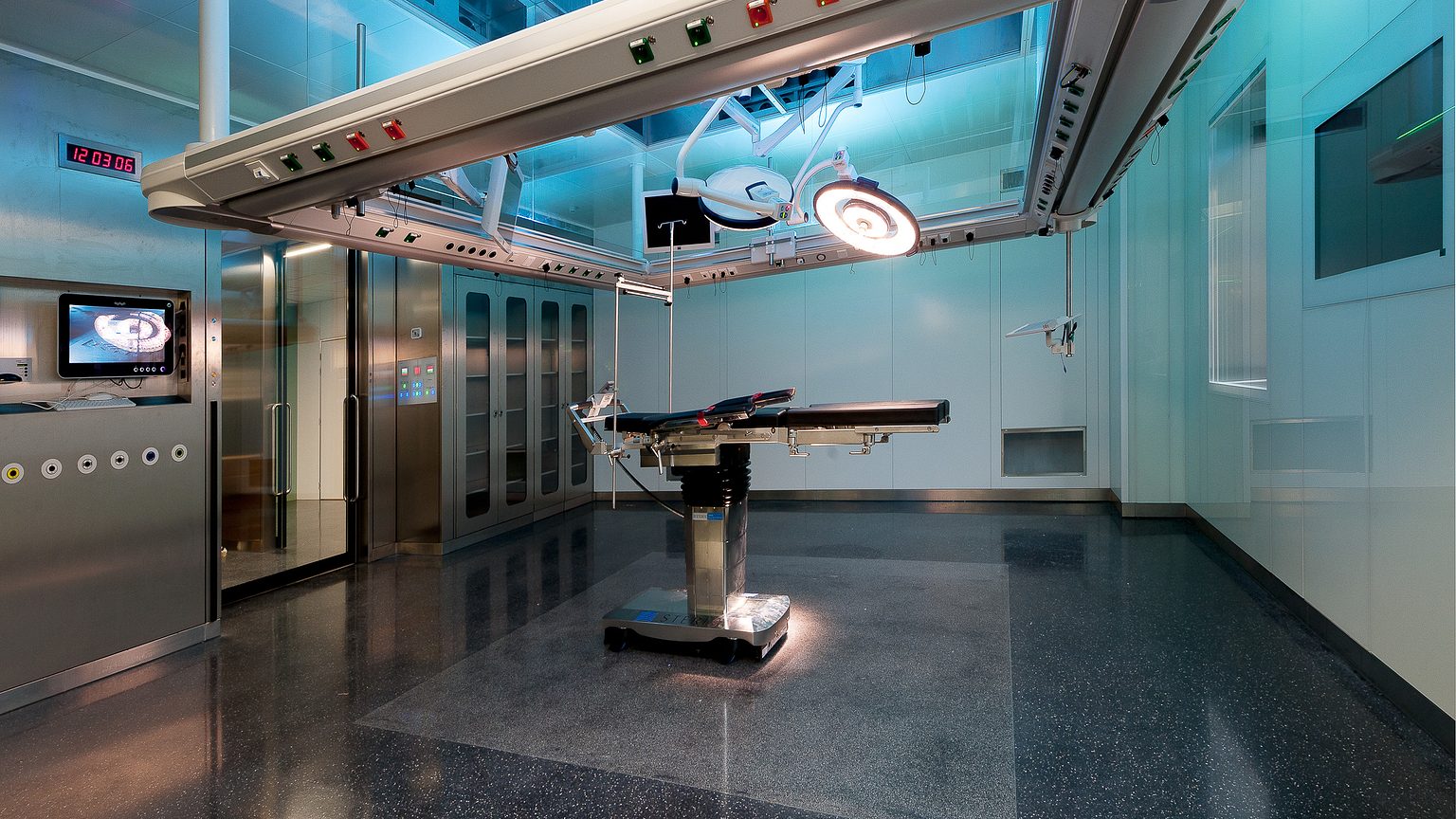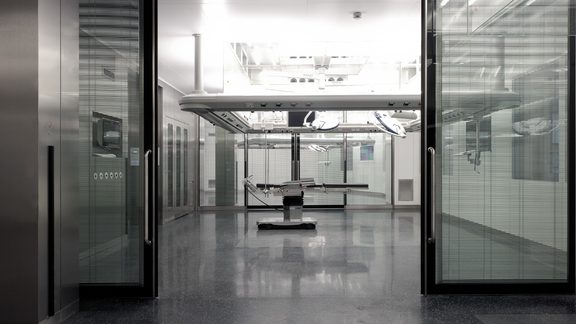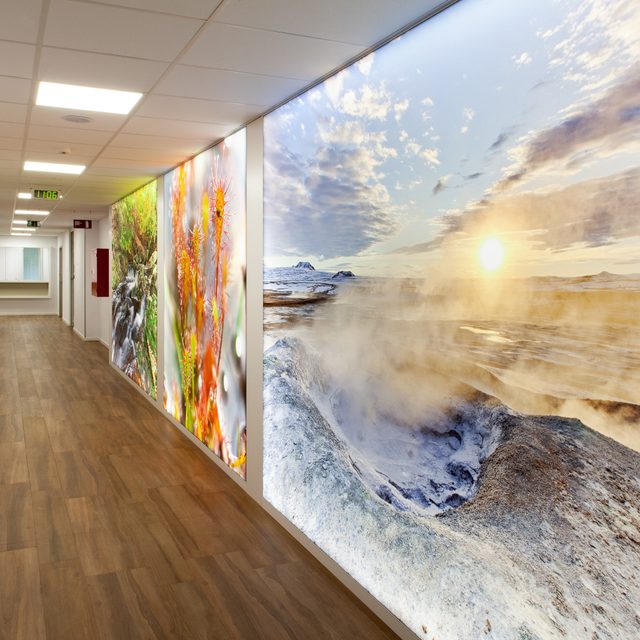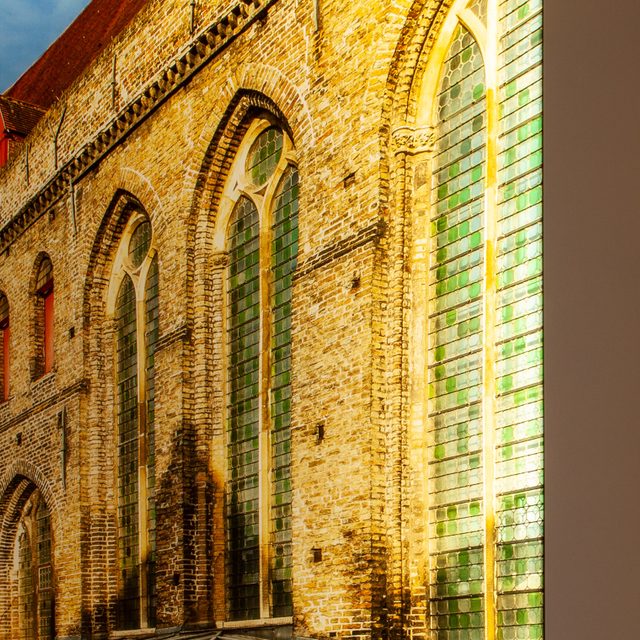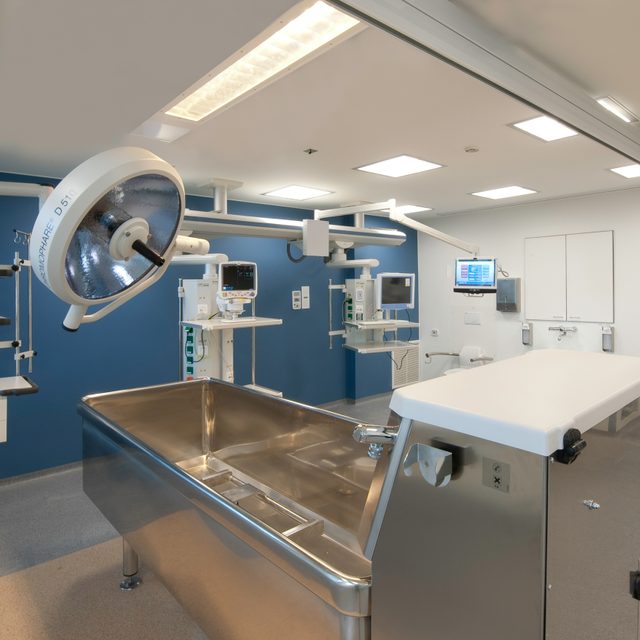VK was responsible for the operating block’s extension and renovation in the Bruges Saint John General Hospital.
An extension with 3 "Hi-tech" operating rooms enables to upgrade the entire block without reducing capacity. Furthermore, this extension optimizes the flows and limits the walking distances. The extension functions as a case-study, analyzing the needs and habits of users and integrating the latest technological developments. The results will be applied to the entire operating block. This pilot project, both architecturally and technically, introduces many new techniques in Belgium, while meeting the strictest international standards.
The operating rooms demonstrate a new concept as three separate rooms, or as "landscape" operating rooms connected with each other by sliding glass doors.
The partition walls and ceilings use a modular stainless steel-system for maximum flexibility. The walls are clad with glass or coated panels that house the control panels (a glass panel with touch screen), embedded seamlessly for maximum hygiene.
Air quality (ISO 5) is guaranteed with a conducting laminar flow of 3 by 3 meter. A temperature gradient and various temperature zones enhance the laminar flow. Wall heating compensates for the loss of temperature.
Medical equipment is suspended from a square support around the plenum. An additional plenum for sterile sets minimizes contamination risks. All the sliding doors are glazed from floor to ceiling to ensure maximum visibility and light. The operating rooms are located behind the façade, so they can enjoy natural light. Privacy and solar protection are provided by built-in slats.
