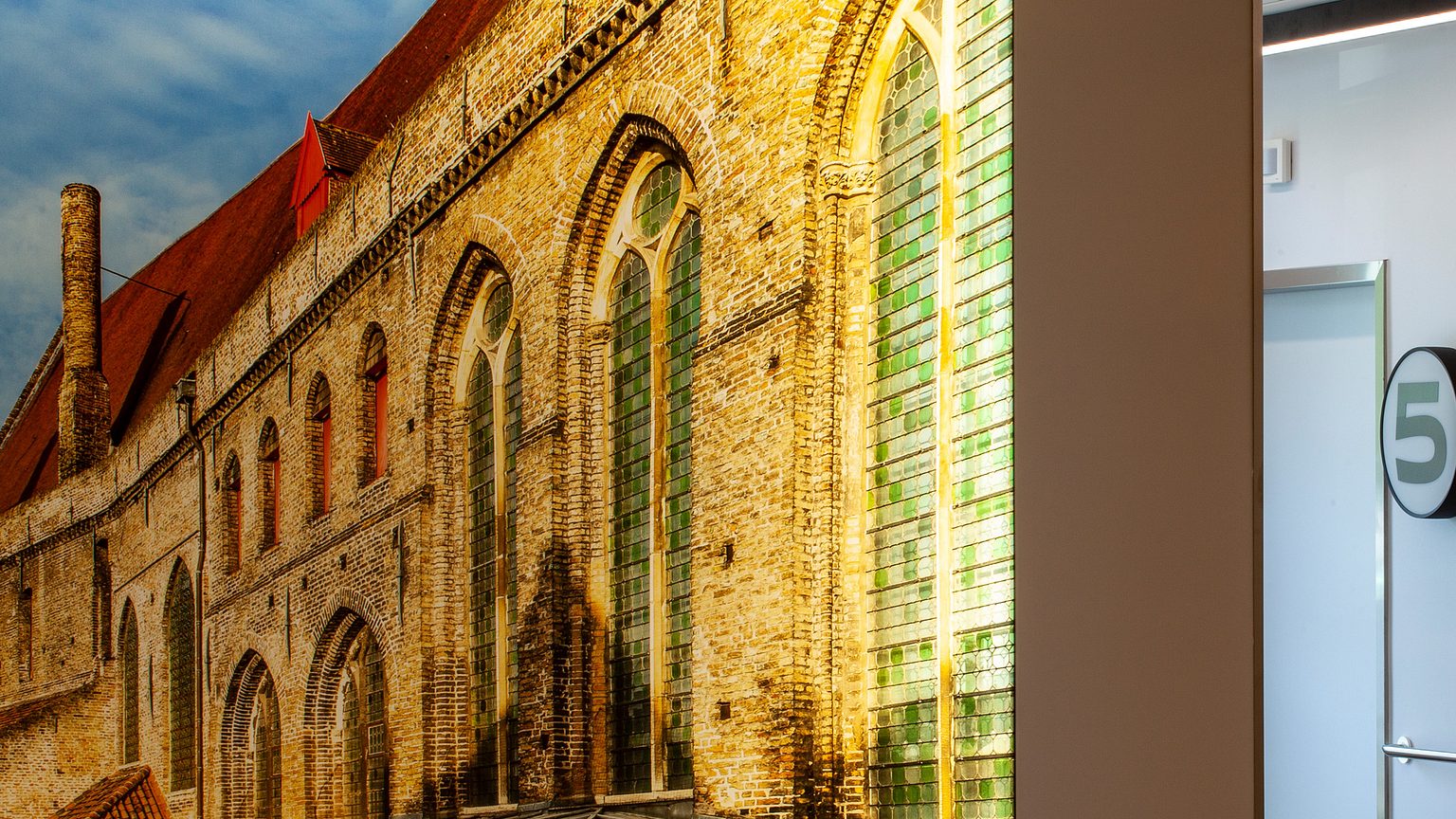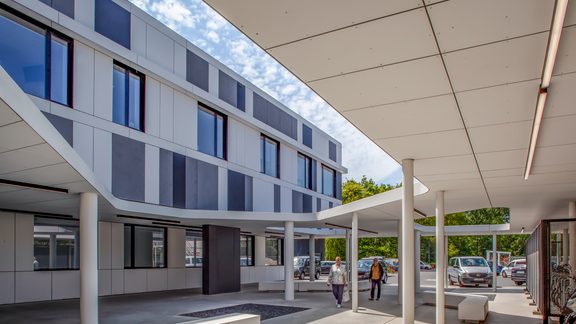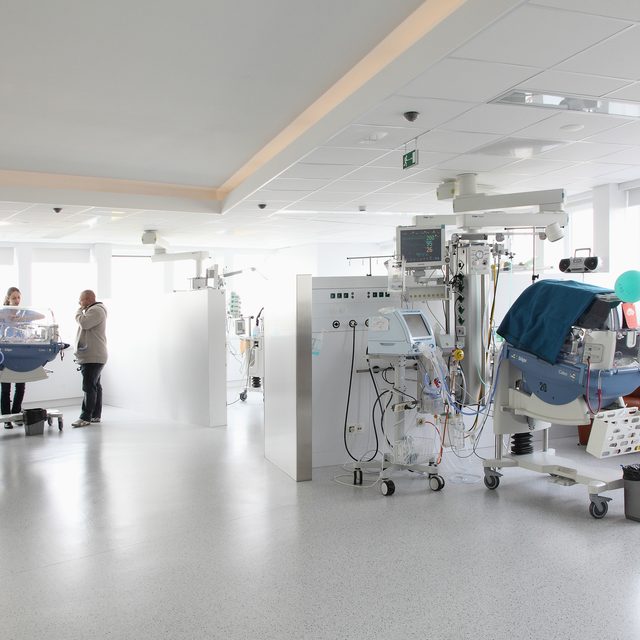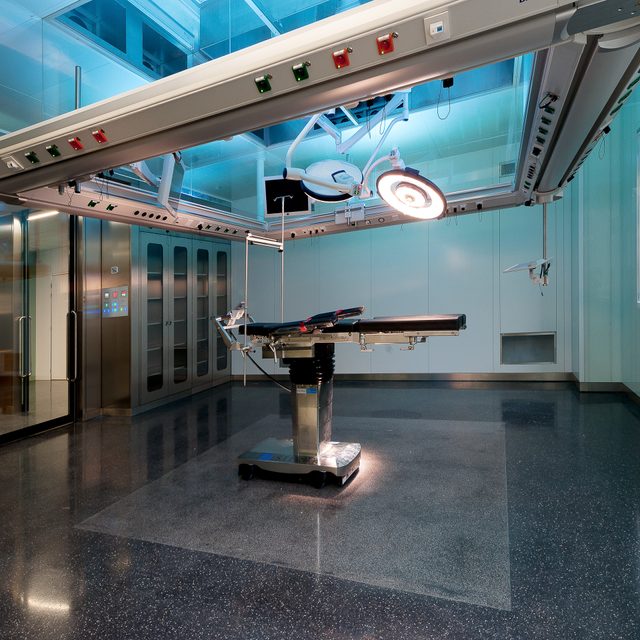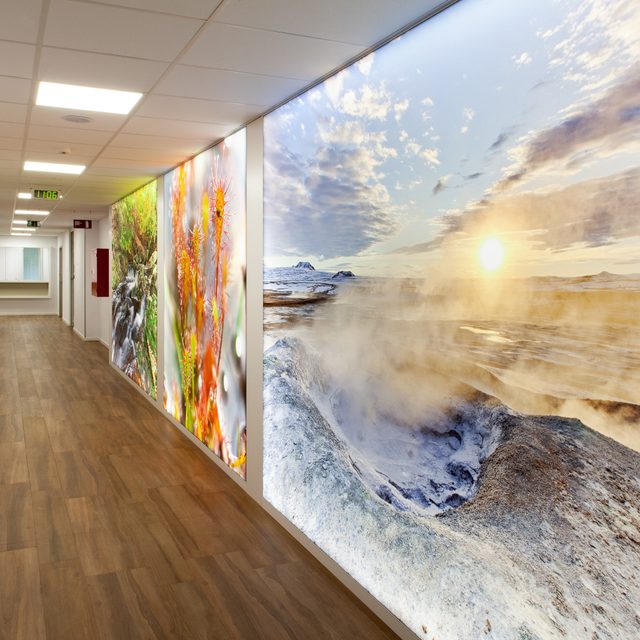The intergenerational centre embraces the renovation of an existing geriatric block (6,180 m²) with the addition of a paediatrics department (3,670 m²), both consultations, day admission and a nursing ward. In the original master plan of AZ Sint-Jan, geriatric patients were housed in a low building in the garden at the back of the campus. After many relocations and renovations, it was instead by chance that it was decided to accommodate paediatrics here as well.
Interaction between old and young
This made our designers think about the possible interactions between the youngest and oldest of the hospital. This concept originates in anthropology, psychology, gerontology and other human sciences. It is based on the idea that relations between generations are crucial for healthy development.
With this project, space has been created that stimulates this interaction. The interaction already starts upon arrival. Elderly people and children use the same path and can meet each other there for the first time. Accompanying adults constitute an important link.
Because of the recovery aspect, the interaction is often purely visual. This can change in outdoor spaces and circulation routes. For example, rehabilitating the elderly and playing children can meet each other on a central patio. In summer, the patio serves as a passageway and outdoor space for geriatric rehabilitation. Via an outside staircase, the children also have access to the patio from their classes. The flat roof of the extension serves as a covered terrace, an outdoor space for the upper nursing ward.
Interaction visually translated
The rhythm of the existing facade is abstracted in the facade of the extension: on intermediate levels black plates break through the horizontal band windows. An organic floating light line connects old and new, provides extra dynamism and inverts the colours. Especially for the children a pleasant spectacle.
Within the scope of a renovation, in other words, a small building grid, several contemporary room typologies have been introduced. Such as the paediatric playpen with a glazed corridor wall and maximum supervision. Several rooms have also been fitted out for less mobile geriatric patients, including hoist lifts, to specific set-ups for long-term and comatose patients.
This pragmatic approach of philosophical approach leads to a very successful and unique project.
