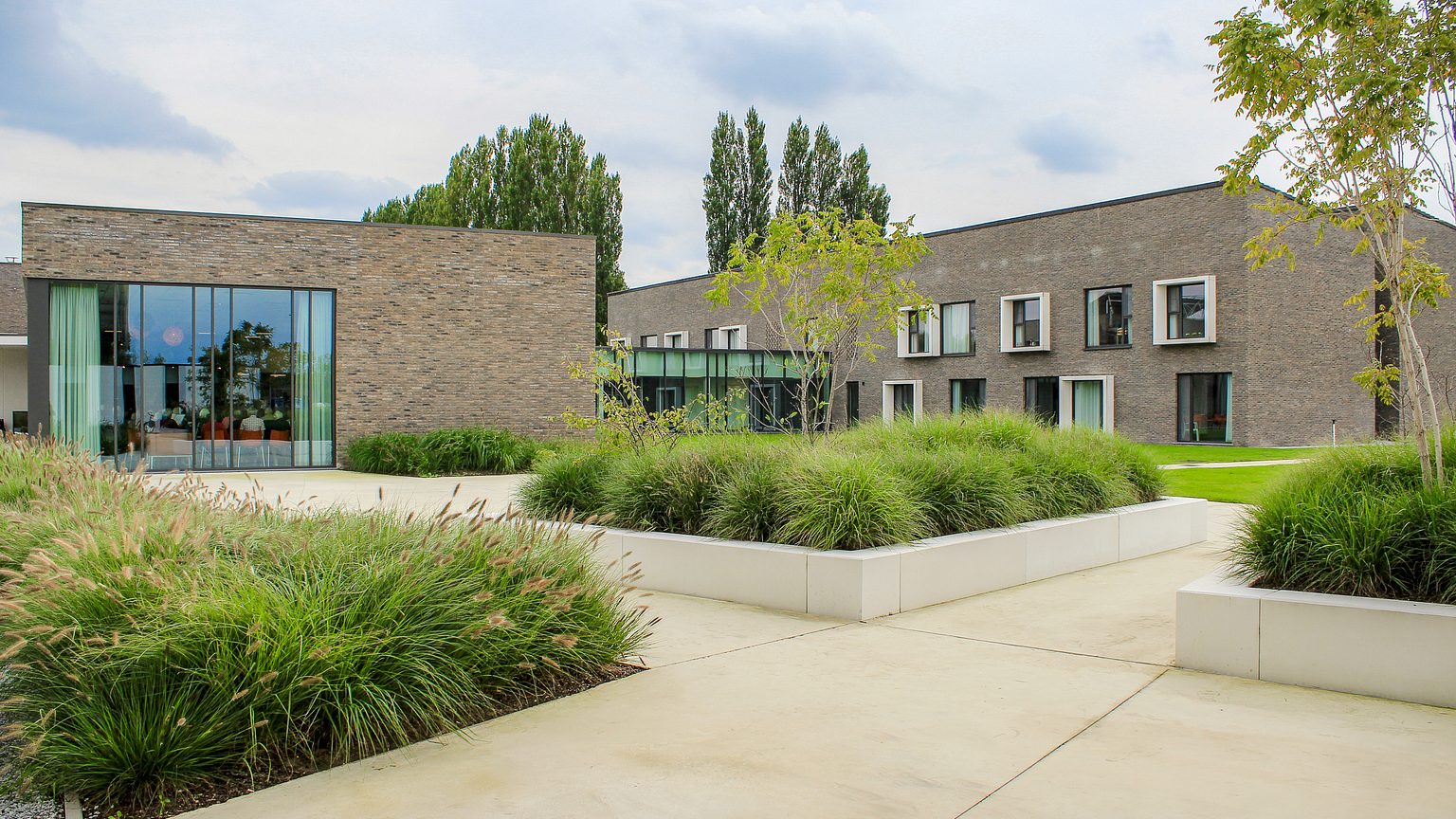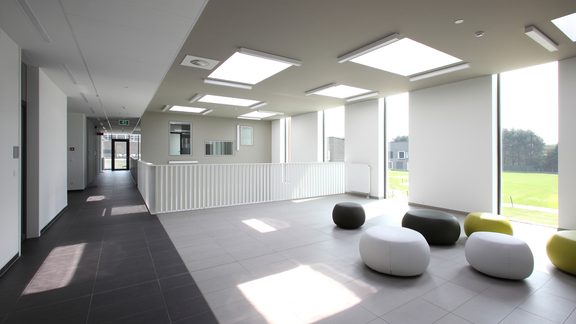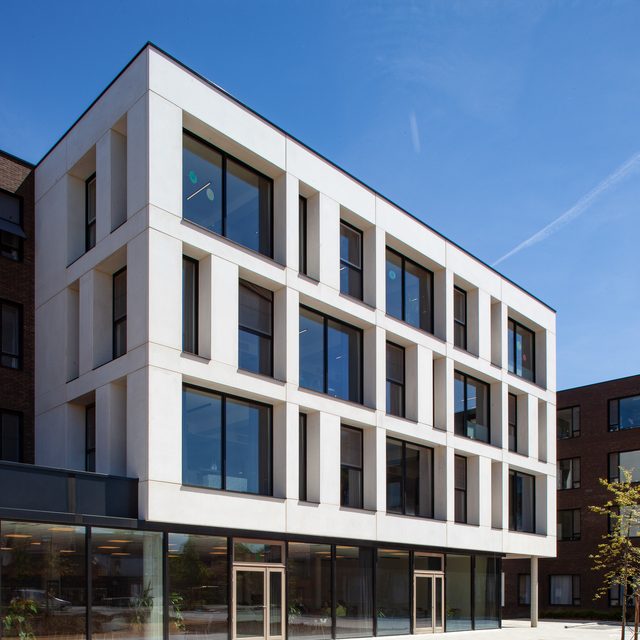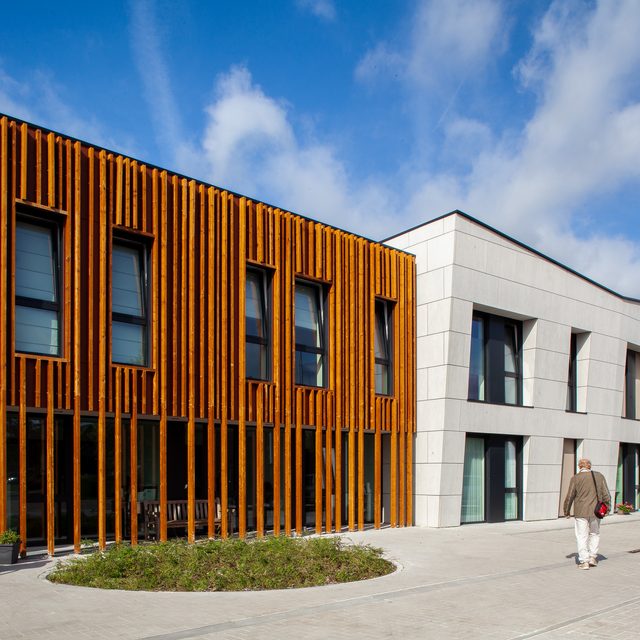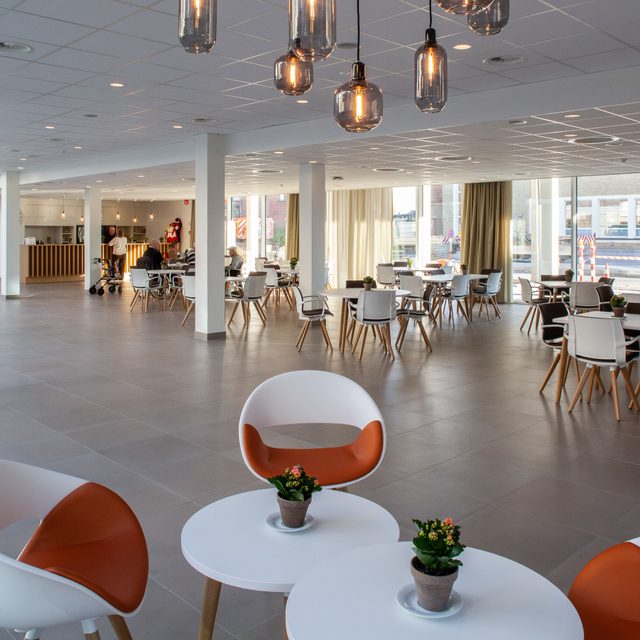In the district of Sijsele, the social welfare (OCMW) organisation of Damme built a new care campus with a nursing home, a centre for short stays and a Centre for social services. There is also a day centre and a number of senior apartmetns built by other organisations.
For the care campus, VK realised a design that radiates small-scale charm with living groups of 8 persons. In the interest of functionality, in each instance 2 residential groups are brought together into nursing units. The living areas of the residential groups can also be brought into closer contact by means of a mobile wall. A central service kitchen can easily service both residential groups.
The connecting hallway between 2 residential groups comprises the community facilities (bathroom, storerooms, sanitary facilities, emergency staircase...) and a nursing station. This layout guarantees efficient functioning without any sacrifice in intimacy. This theoretical approach has been incorporated into a green environment interpreted concretely through courtyard gardens, balconies, terraces and comfortable, homelike rooms in pleasant colours and materials.
The entrance area presents an inviting mix of different functions, making it the village square of the care centre with a cafeteria, library, hairdresser’s and a shop. Its huge window surfaces opens this lively centre to its environment.
This mix of functions was an absolute first for Belgium when it was designed in 2012. A newly constructed road, bike route and pathway further embed it in the village fabric. In addition, this was one of the first nursing homes with a BTES field.
