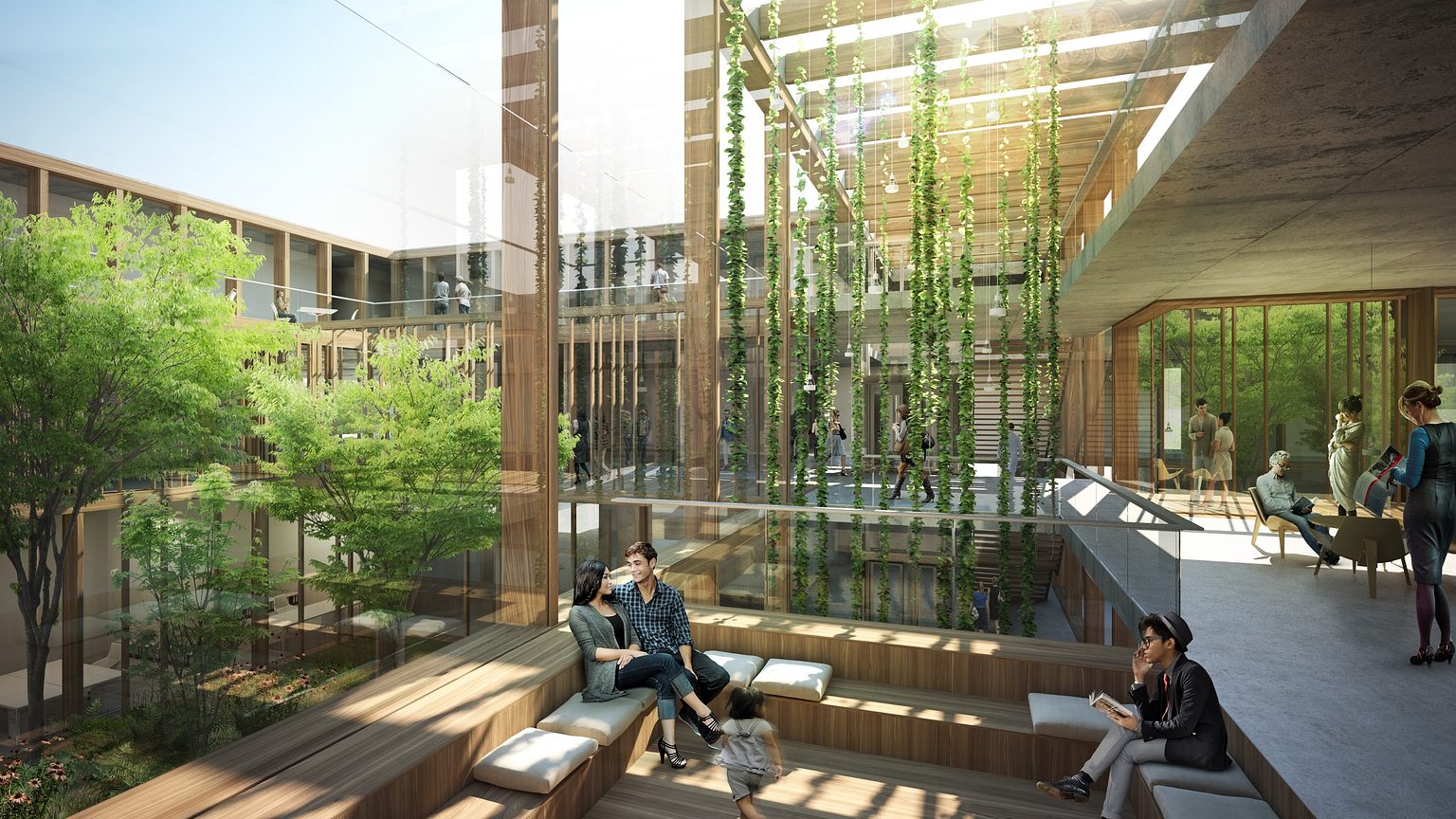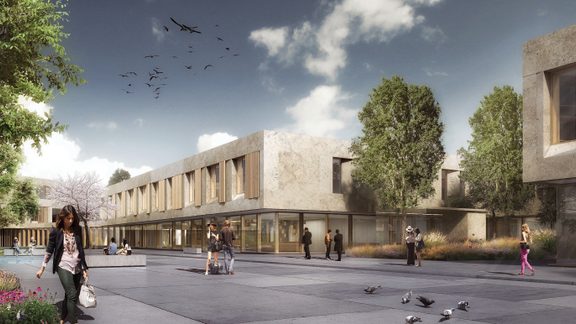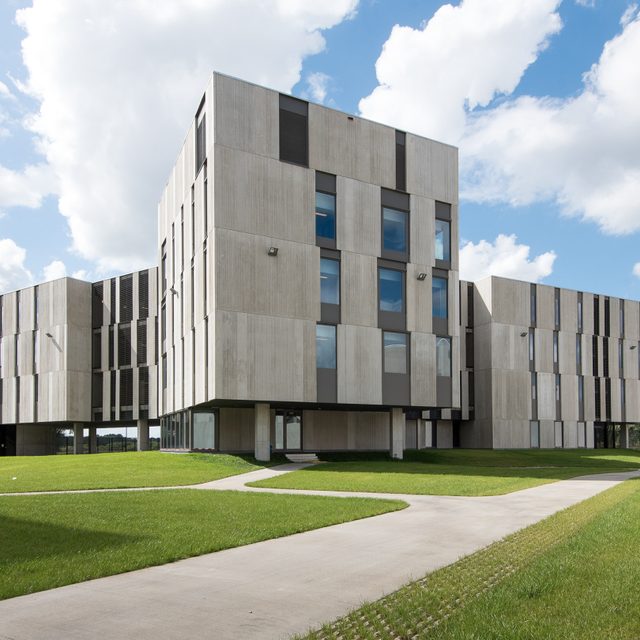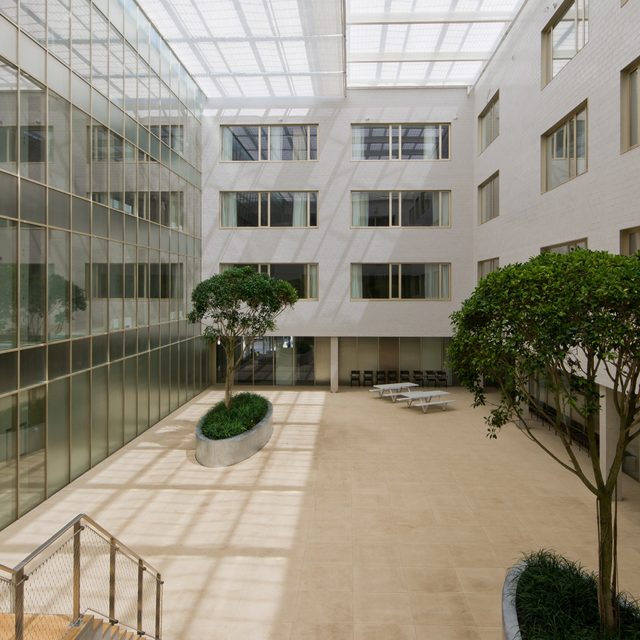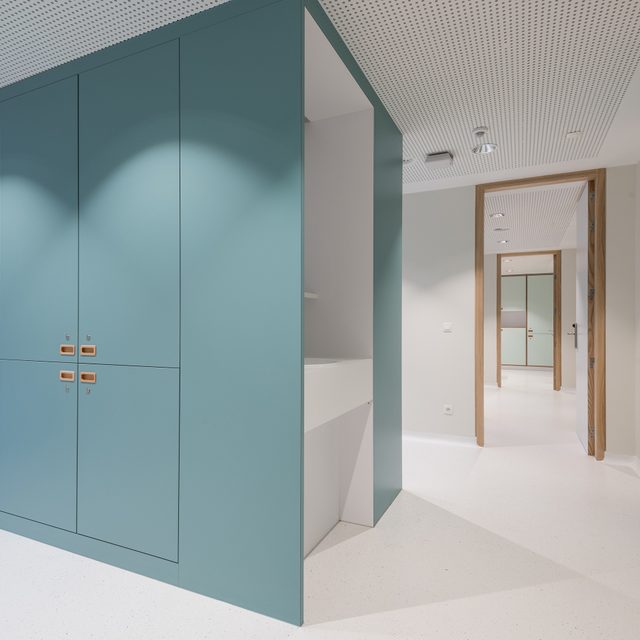The Bispebjerg Hospital Area is an oasis of calm near Copenhagen, bounded by busy traffic arteries. The increasing demand for specialized psychiatric treatment urges the Danish government to build new facilities with maximum respect for the individual and – within the worldwide respected Scandinavian mindset – with a big chance to reintegrate the individual into society.
A number of dilemmas were incorporated into the competition brief. For example, the need for as many of the wards as possible to be placed on the ground floor with direct access to gardens opposite the limited building plot, which requires several levels. Due to a very restricting building plot, we had to come up with strained solutions. The challenge was to find in these obstacles the unique solutions for functional relationships with a convincing architectural expression.
The programme englobes two building phases: the first stage includes an emergency unit with 42 beds and two general wards with 32 beds, completed with an ECT, an auditorium, and teaching and office facilities. The second phase comprises 94 beds and a new multifunctional hall. A psychiatric centre is always a delicate exercise between privacy and social contact, security and dignity, self-reliance and guidance, activation and peace.
An important aspect is the (re)socialization of the patient. VK’s design concept stimulates social contact and limits the physical and mental distance between the patient rooms and public areas. The atria and waiting areas on the ground level are accessible to everyone and serve as an inner garden to the higher levels from where the patients have a breath-giving view of the greenery. The whole building aspires to nature and transparency.
