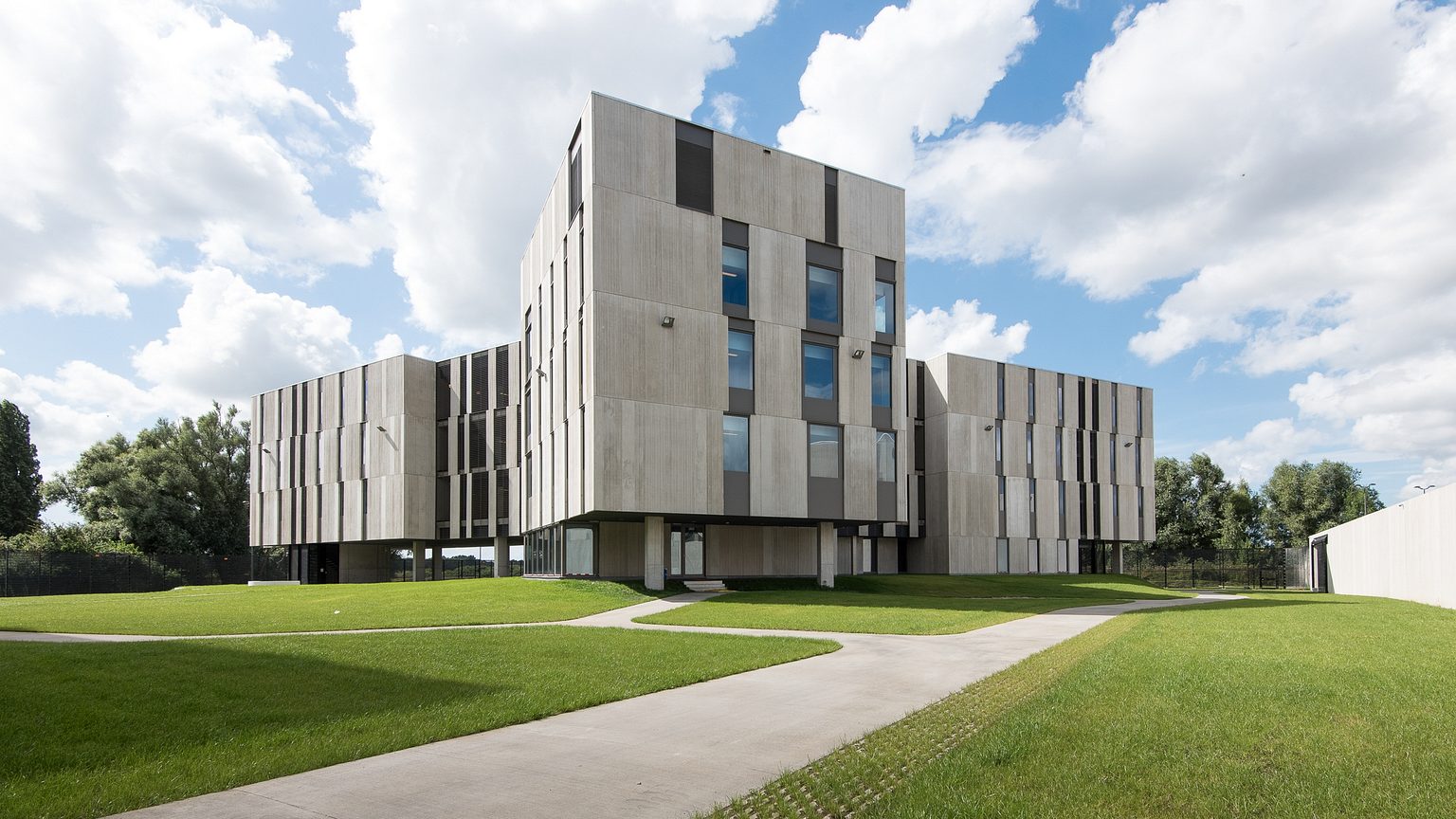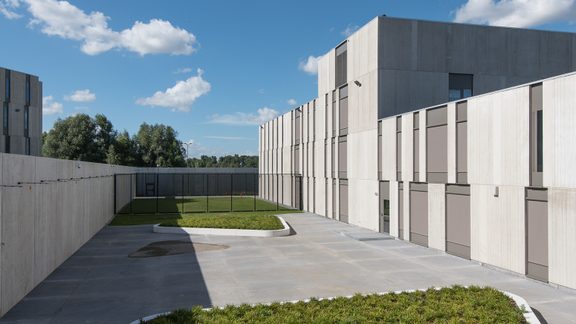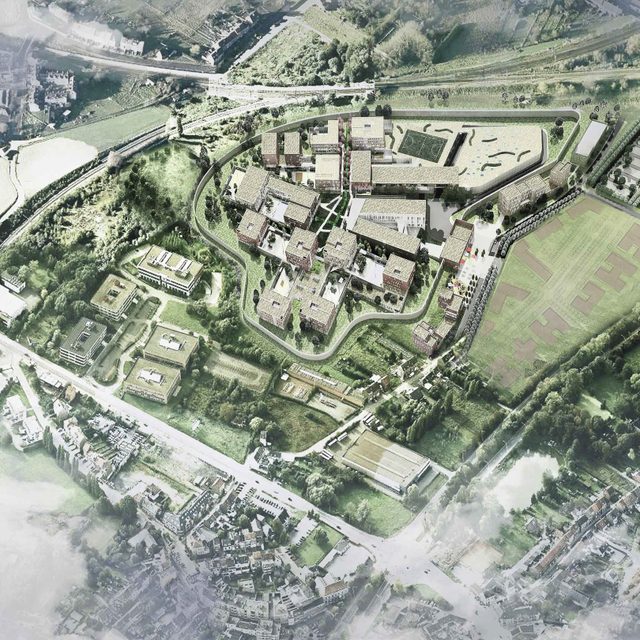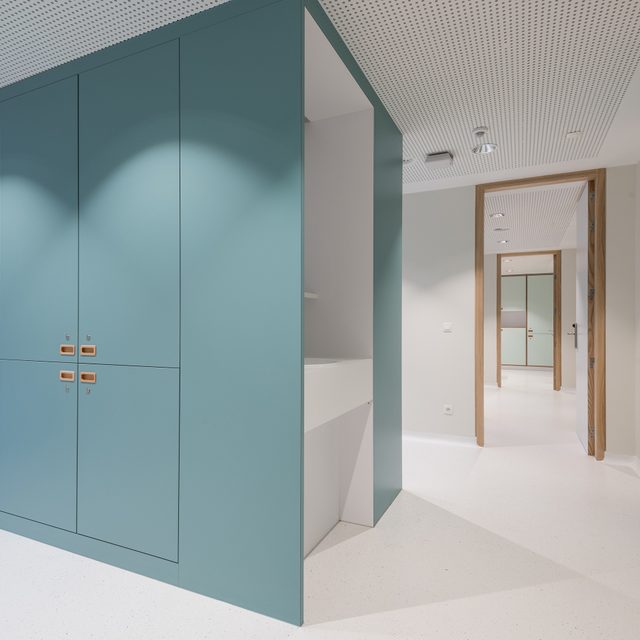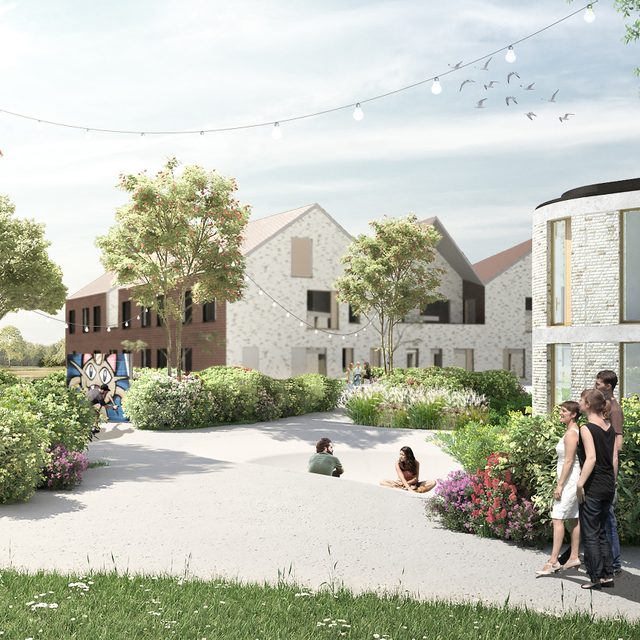Inmates often still stay in prison, where their situation is not adequately treated. The federal government has therefore decided to establish a number of forensic psychiatric centres. VK won the architectural design competition for the centre in Antwerp with a well-considered concept.
The centre is located between a highway (E17) and a nature reserve, the Burchtse Weel and displays various degrees of ‘openness’ and ‘closedness’, depending on the required treatment. For that matter, every inmate is to follow the same trajectory, from closed to open. An walled in, closed portion lies along the highway and serves as a buffer for the nature reserve. It contains the units “crisis - observation and orientation” and “intensive care”.
The open department is oriented towards the nature reserve, manifesting as an autonomous volume. It is integrated into the greenery of the Burchtse Weel, by prolonging the vegetation and plantation into the forensic centre.
A central block combines the logistical functions, such as the entrance and administration. Through their location at the front, they determine the look of the centre from the street. A central square regulates all circulation flows. A building with five floors groups a number of functions (socio-educational, therapy, workshops, outpatient clinic) and offers residents views of the vast green surroundings.
It goes without saying that a sustainable approach was integrated into the concept. Material are corrosion-resistant, wear-resistant, vandalism-resistant and easy in maintenance. Wherever it was possible, recyclable materials have been used. Excellent insulation, including superinsulating and reflective glazing, results in a K-value of 20 to 25. Solar panels feed solar boilers for sanitary hot water. The use of tap water is limited by means of an intelligent water management system, maximally using filtered rain water for toilet flushing, maintenance and irrigation of the gardens. A building management system ensures optimal use of all technical installations, with attention for the various users.
