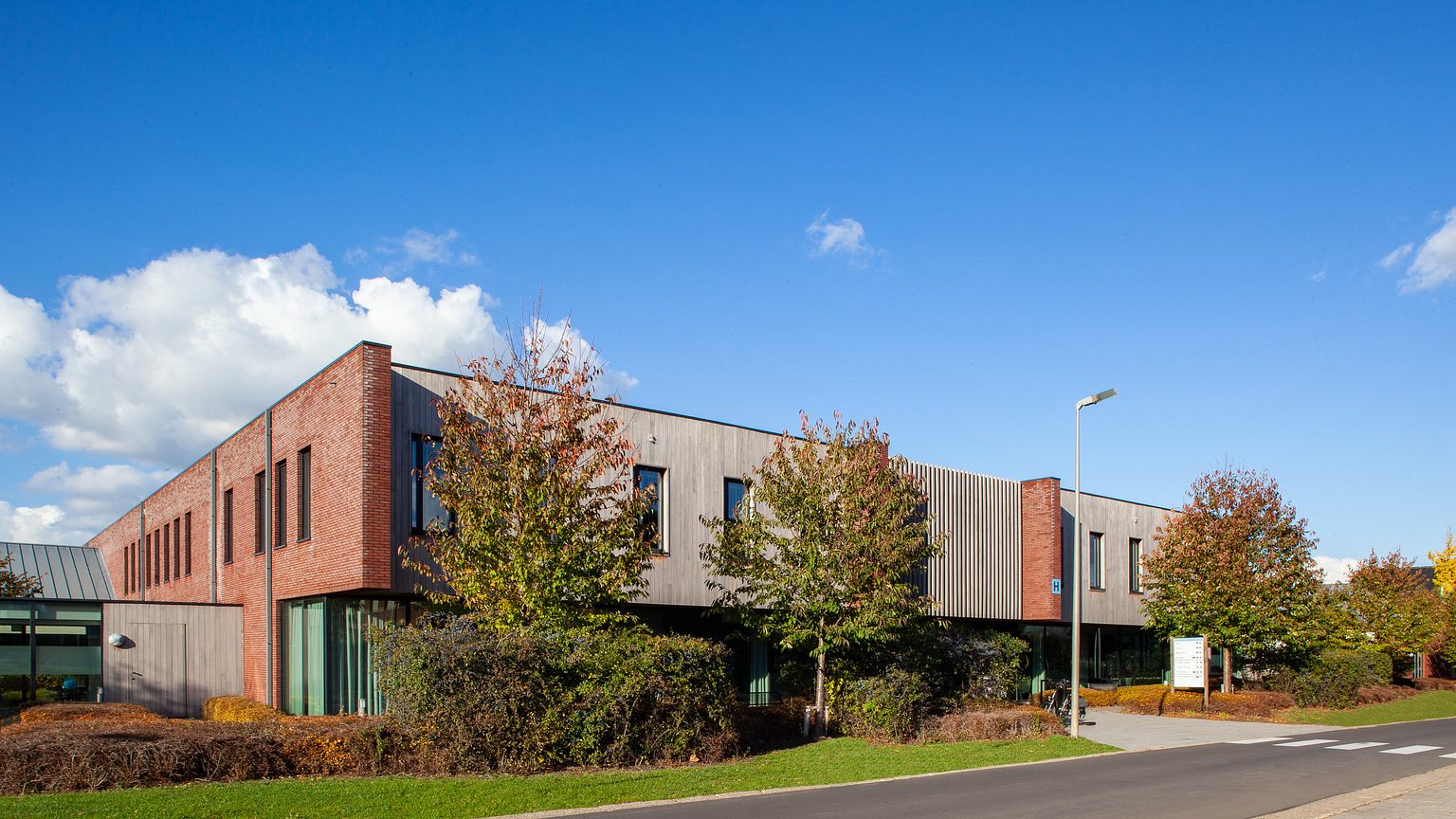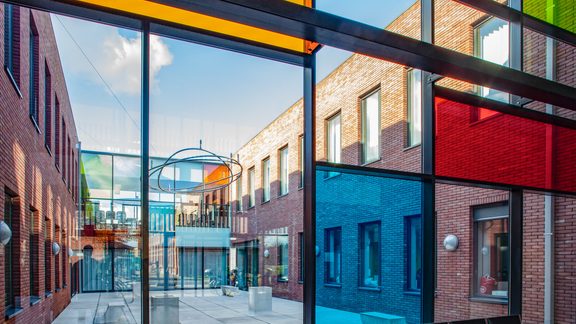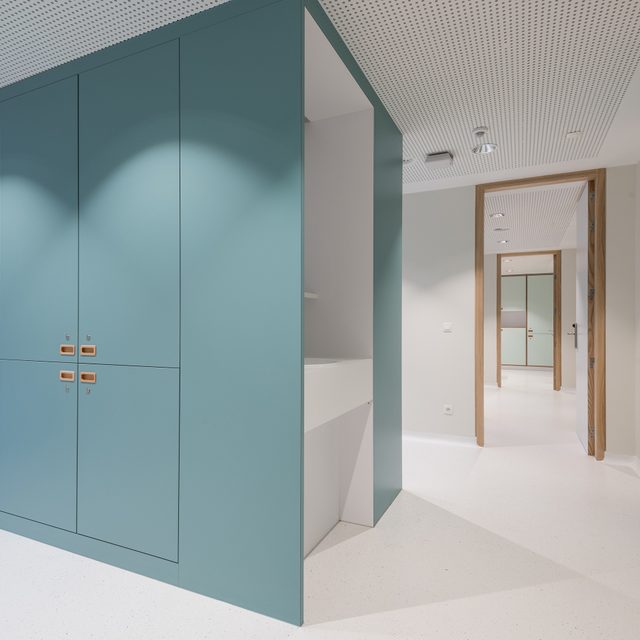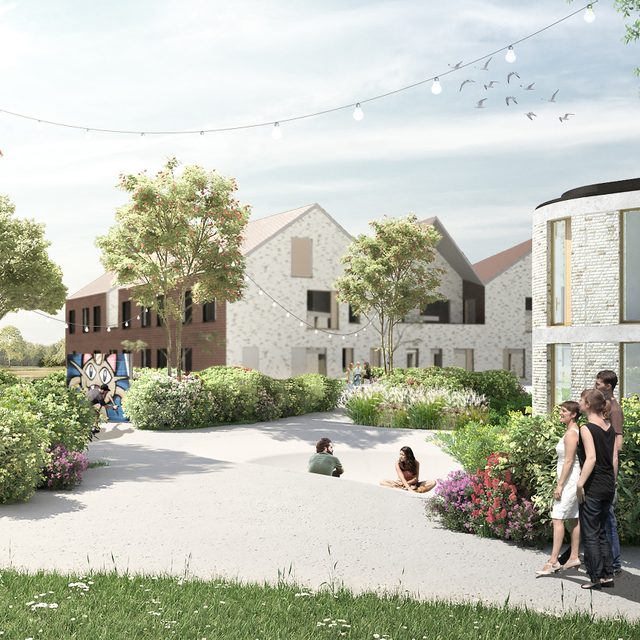This new pavilion on the mental health campus Asster consists of 4 nursing units, totalling 60 beds, personnel and therapy rooms, offices and conversation rooms. The 2 wings of patient rooms are located on the outside of the building, each enclosing a garden. In between the nursing units, the communal functions are grouped around a central patio.
On top of the nursing units, a medical-technical block takes care of limited "polyclinical" activities of other units on the campus. This part functions independently, with a separate entrance, but is directly accessible from the nursing units. It has been divided into 2 wings: a medical-technical service and the nurse-supporting services.
Conceptually, the building is defined by a floor-high slope in the terrain. Because of the horizontal orientation and layering, the building can offer separate access on the ground floor to both functions. The central patio with glazing on the ends organizes the building on the vertical level. Both accesses are in line with the patio and create an overall view, with a visual link between both accesses and both functions. The patio groups all communal functions on the ground floor as well as on the first floor.
Throughout the building, interrelations and the relation between interior and exterior are stimulated via patios, enclosed gardens and views.
Large glazing in the living spaces creates transparency and enhances the relation between interior and exterior, towards the enclosed gardens and the street. The nighttime volume is more secluded. The interior of each living community has its own identity, as a means of wayfinding for the inhabitants.



