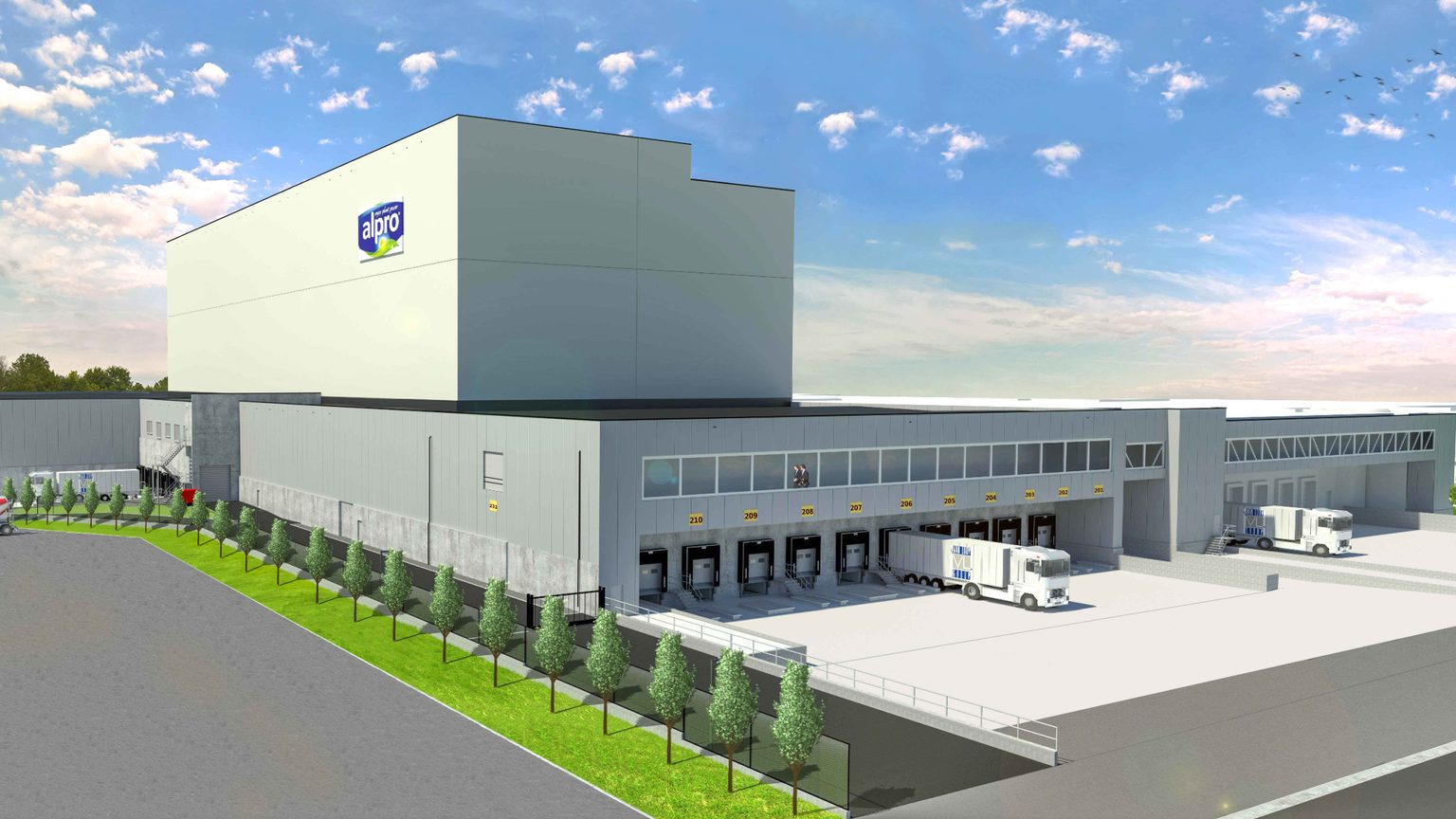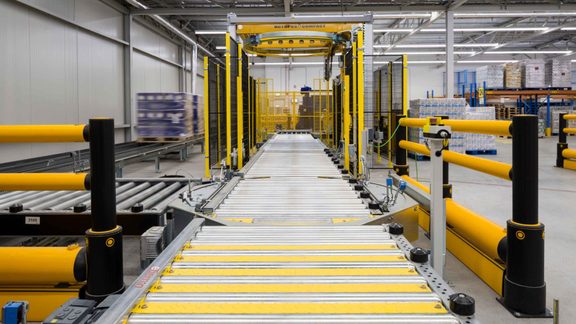Alpro's new warehouse is 40m high and accommodates 6,000 refrigerated pallets and 24,000 pallets at ambient temperature. These 30,000 pallets are fed in and out using 9 automatic pallet cranes with 2 load handling devices. The new automated warehouse has a throughput of 750,000 pallets per year and is capable of handling both 800x1200mm and 1000x1200mm pallets.
The warehouse is connected to the 2 production zones on the existing Alpro site by means of a conveyor system. Immediately after production, pallets are automatically transported to the high bay warehouse and, after a profile check, are intelligently distributed to the 9 crane aisles.
Output orders are forwarded from Alpro's ERP system to the WMS, which translates them into transport orders. Subsequently, pallets are exported by means of the 9 automatic pallet cranes and transported over a conveyor system to the assigned outbound gates where they are staged. Finally, when a transport is fully executed, the assigned pallets are manually loaded.
Besides the regular full pallet flow, there is also provision for preparing mixed pallets using pallet-to-pallet picking stations. These mixed pallets are transported directly to the outbound gates or temporarily stored in the high-bay warehouse. Adjacent to the high-bay warehouse, a traditional warehouse was built for 10,000 pallets of packaging and R&D goods
- 10,500 m² land area
- 40m construction height
- 29,500 pallet locations
- 9 multi-carrier ASRS pallet cranes
- Temperature control in multiple zones and regimes
- Connection production - warehouses
- Conventional warehouse for storage of packaging materials
In this project, Van Looy Group was responsible for the conceptual design, engineering and realisation of the new automated warehouse, for both the logistics systems, special techniques and the building. Construction and project managers from Van Looy Group ensured smooth realisation within the predefined time, scope and cost baselines.
Our expertise & responsibilities in the project
- Logistics design
- Engineering construction and special techniques
- General contracting

