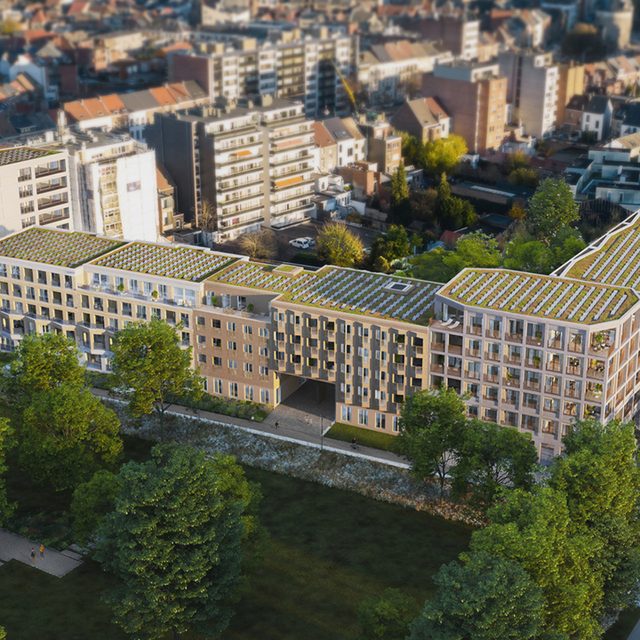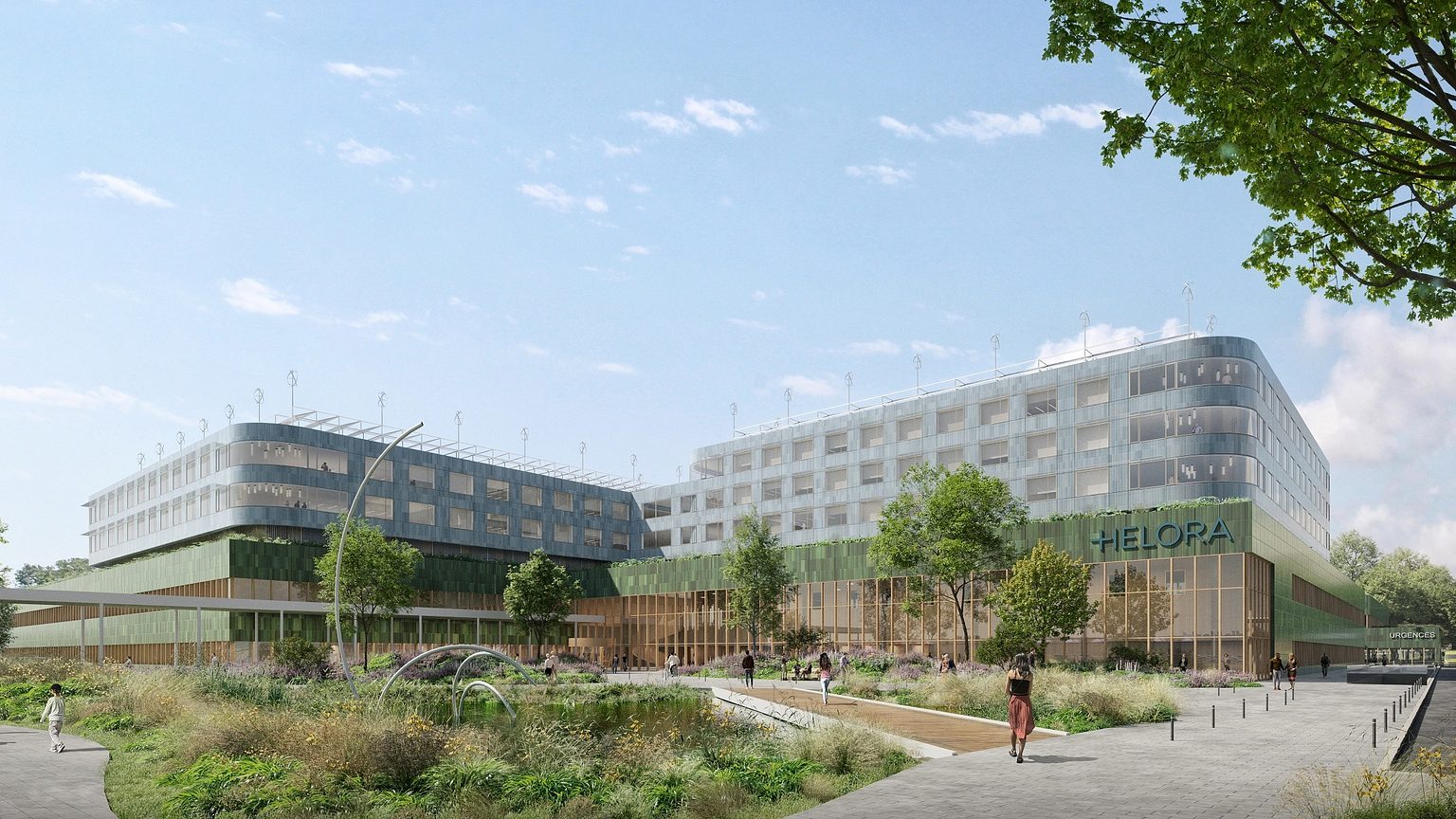
The team Archipelago – VK architects+engineers – Tractebel wins the project of 5 new hospitals for the HELORA network
About
The HELORA network has the unique ambition to build five new hospitals, embodying the first integrated hospital network in Wallonia. Each hospital will form a link in the care network, in synergy with the other sites – the project will unite the different sites by promoting their complimentary nature and integrating the characteristics of each location. It was with this in mind that HELORA chose to entrust the realisation of these five hospitals, accommodating nearly 2,150 beds and covering almost 220,000 m², to a unique team of project authors.
The team Archipelago – VK architects+engineers – Tractebel have won this unique challenge after evaluation by the jury and with unanimous approval by board members of the HELORA group. The project meets this challenge by designing an original hospital typology which has the qualities of an organic, scalable and progressive structure. Based on a combination of standardised modules that can be assembled according to the context of each site, the new hospitals project a brand image that is immediately recognisable and identifiable as the HELORA project.
Moreover, in order to respond to today’s social and environmental concerns, each of the future hospitals will add value to its surroundings, as a kind of area regeneration. Above all, the project will be very human, installing nature at the heart of each hospital. Several elements are combined to assert HELORA’s resolute commitment to sustainable development, as well as the ‘zero emission’ objective and the use of wood in the structure.
The Contracting Body was enchanted by the approach and coherence in the proposal. The group’s vision demonstrates both pragmatism and soberness, with a dimension that is simple, ultra coherent and highly human! The Contracting Body appreciated the holistic vision adopted in terms of well-being and also the proposition targeting the use of both the WELL and Living Building Challenge standards, plus the pertinence of choices made in terms of sustainable materials. The suggestion to use ceramic cladding for the façades, helping to build the strong image expected for the hospital network in Hainaut is a perfect example, referring to the ancient earthenware factory Boch at La Louvière.
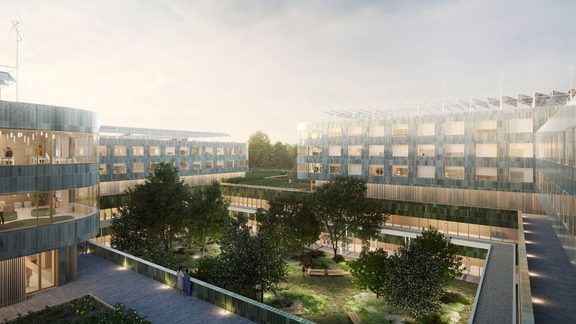
The Contracting Body was convinced by the modularity of the submitted design, based on a 8.10m modular grid, and realises that the offer is founded on a thorough study of standardisation and prefabrication. It was attracted in particular by the draft sketches of the surgical block and was tremendously satisfied with the global look portrayed in the draft sketches of Mons hospital, as well as the very complete nature of the project (coherence of the various flows).
The offer also stands out for its clear and comprehensible planning and its intelligible methodology for shorter deadlines, centred on the needs of the Contracting Authority and pedagogic basis. Furthermore, it was convinced and attracted by the introduction of a cost management strategy that is proactive (methodical approach with demonstrated costs), progressive and backed by an external and experienced agency.
This new model adapted to the health challenges of the 21st century will be conceived in collaboration with the local HELORA teams. The project culminates in the realisation of local hospitals that are futureproof, on a human scale and sustainably integrated in their context.
Together with: Omgeving, Forum, CoCeptio, Apsis Santé, Antares, Leader Health, AtomBIM, PS2, A-tech and A&G architects.
Other interesting articles
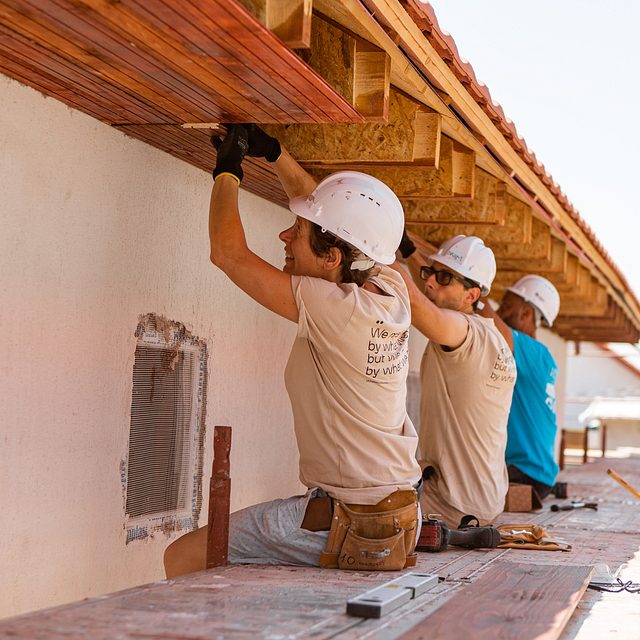
Habitat for humanity 2023 - Volunteering program in Cumpana, Romania
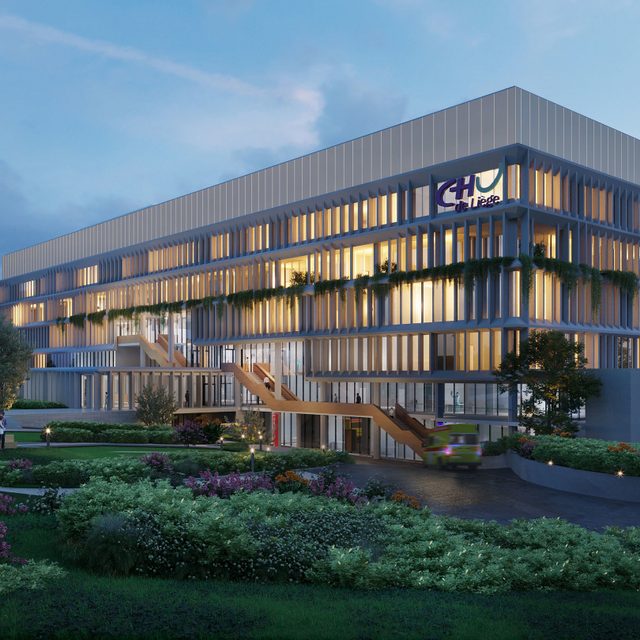
Tower 7 of the CHU Liège takes shape
