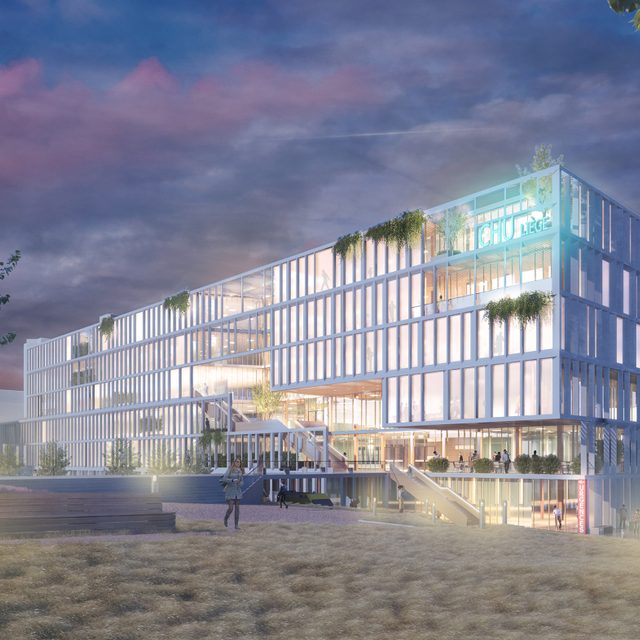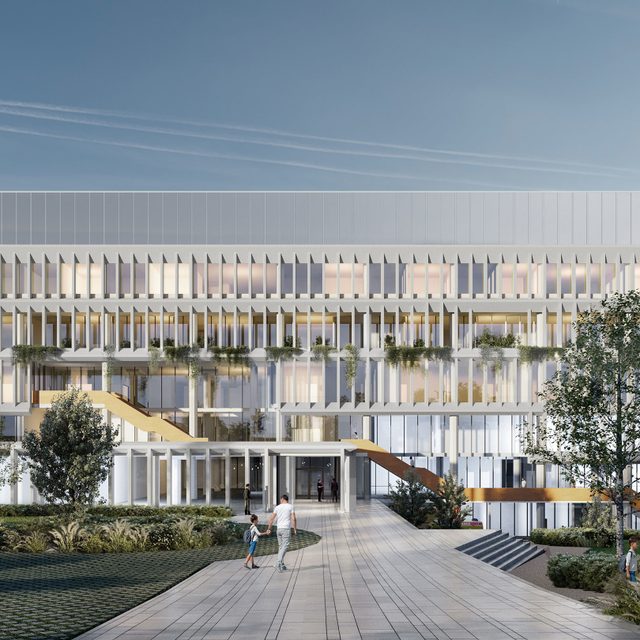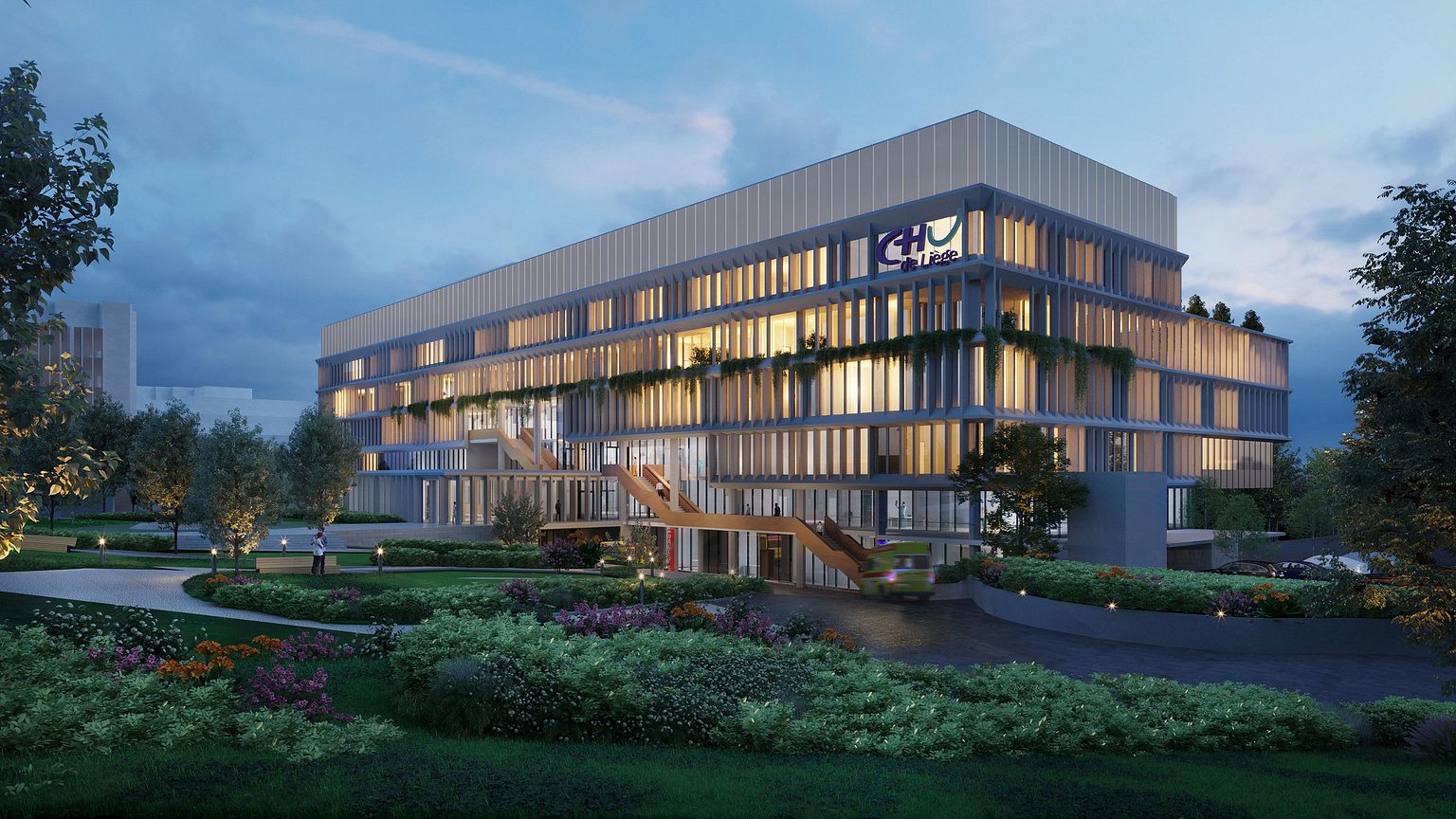
Tower 7 of the CHU Liège takes shape
About
There is a feeling of satisfaction among the project team of the future Tower 7. Phase 2 is coming to an end. Everything that the users will need has been carefully thought out and translated into plans.
I thank everyone for being so involved. We did it!
Geneviève Christiaens
Deputy Chief Medical Officer, CHU of Liège
This new building is the result of compromises and long-term work, as briefly described by Geneviève Christiaens, Deputy Chief Medical Officer and head of the Tower 7 project, and Frédéric Veillesse, architect at the Liège University Hospital Design Office.
The future Tower 7 will be located between Tower 2 and the future car park, on level -3 of the goods station. It will house the new emergency room, the extension of the surgical day hospital, the grouping of adult intensive care in Tower 7 and Tower 2 (connected by a footbridge), the maternity ward, the obstetrical ward, a floor of offices and gynaecology/obstetrics consultations, a technical floor and the heliport on its roof.
Conjunction of projects
"This project stems from the previous strategic plan, Cap 2020," explains Geneviève Christiaens. "The combination of a number of needs led to the obvious conclusion that a new tower was needed at the Sart Tilman. This tower responds in particular to the need to rethink the emergency department, to the need to extend the day hospital with eight new operating theatres and to regroup the intensive care unit, to the desire to repatriate the Bruyères maternity unit and neonatology unit to the Sart Tilman...".
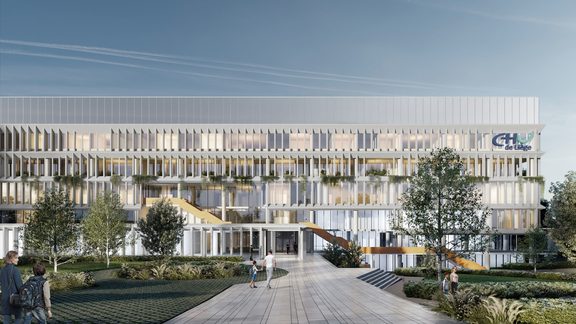
A doubled surface
That said, the project as imagined in 2014/2015 has evolved. Starting with the total surface area, which has increased from 21,000 to 42,000 m² in view of the requirements. Despite the size, compromises had to be made. "For example, initially we wanted to put the neonatology unit in Tower 7, but this proved impossible, so it will finally be located in Tower 2, which is also directly connected to Tower 7," describes Geneviève Christiaens. The new building goes from -2 to +5 and could potentially, in the future, see one or two more floors added.
Titanic work
Phase 2, which is nearing completion, was a real challenge. "For each room, the future users of the tower, the technical department and the project management team worked together to produce a detailed programme sheet. This meant a huge number of meetings and (long) days for everyone, sometimes in a tense atmosphere. The challenge was to reconcile the different points of view and come up with a result that met the needs of all the users on each floor, while remaining within the technical and budgetary framework. And the health crisis did not make the task any easier. But I would like to thank everyone for being so involved! We've done it," says the project manager.
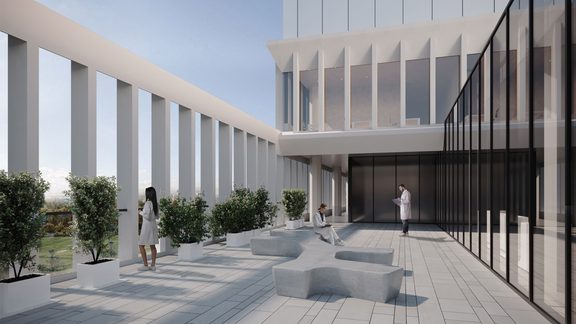
Centralised changing rooms
The building has also been designed to make life easier for staff. The second floor, linked to the car park, centralises all the changing rooms and clothing dispensers. "We felt it was important to allow staff to change when they leave the car park before going to the various floors of Towers 7, 2 and 1 to take up their posts," explains Geneviève Christiaens.
Towards standardisation
The detailed programming sheets were then used to draw up the plans by the appointed consortium of architects, VK architects+engineers, in partnership with Frédéric Veillesse, architect of the University Hospital of Liège. "One of the particularities of the work carried out in phase 2 is that we wanted all the so-called common areas to be standardised. This was of course done with the users. This will enable us to have a reference sheet for future projects.
The final version of the plans still has to be approved by all the departments concerned, but Geneviève Christiaens feels confident because the architectural office has understood the philosophy of the project, as well as the demands of the users and the institution.
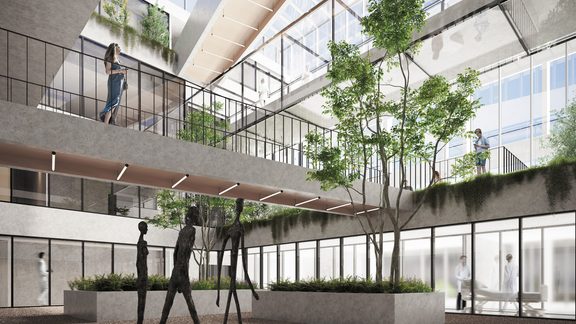
Greener
In addition to meeting functional challenges, Tower 7 also responds to a desire to abandon the "all concrete" approach and to pay great attention to environmental aspects. The building will therefore include wood and a lot of green, particularly around the building, but also in the internal atria. "Our new Managing Director has stressed the importance of sustainable aspects. For example, we have installed presence detection systems so that the lighting is not on all the time," says Frédéric Veillesse. "There will also be photovoltaic panels, rainwater recovery, and management of heat and daylight through the façades, so that the building will be pleasant to live in both summer and winter. We will also recover all the heat we can wherever heat is produced, such as in the shower discharge systems.
Other interesting articles
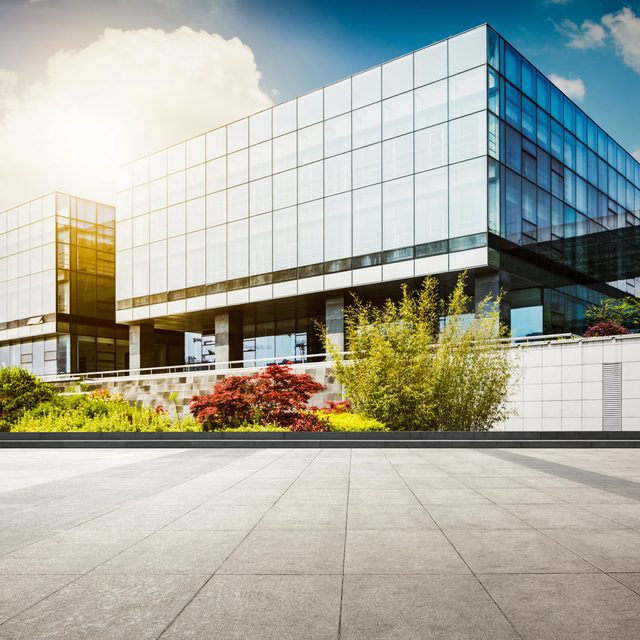
The environmental challenges of hospital buildings
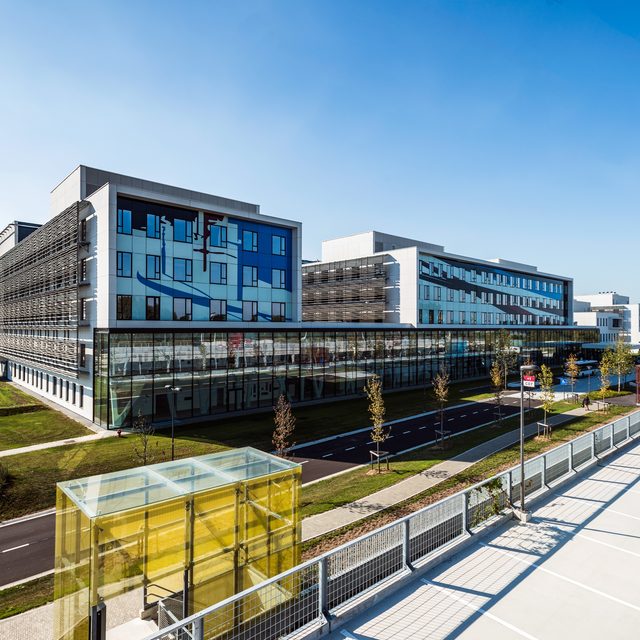
Sint-Maarten Hospital wins IFHE International Building Award
