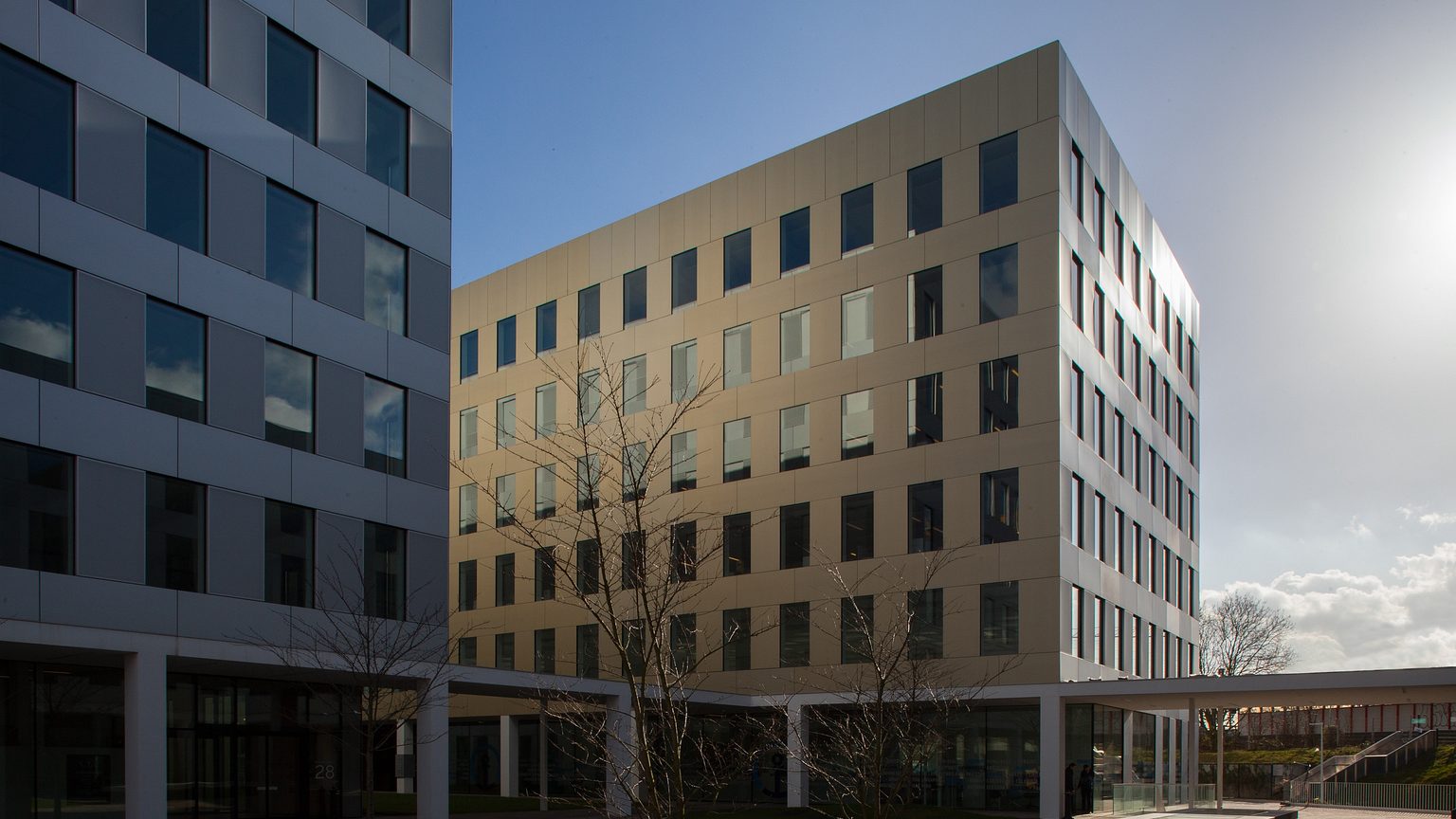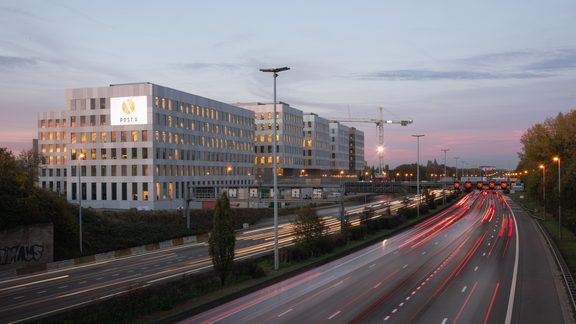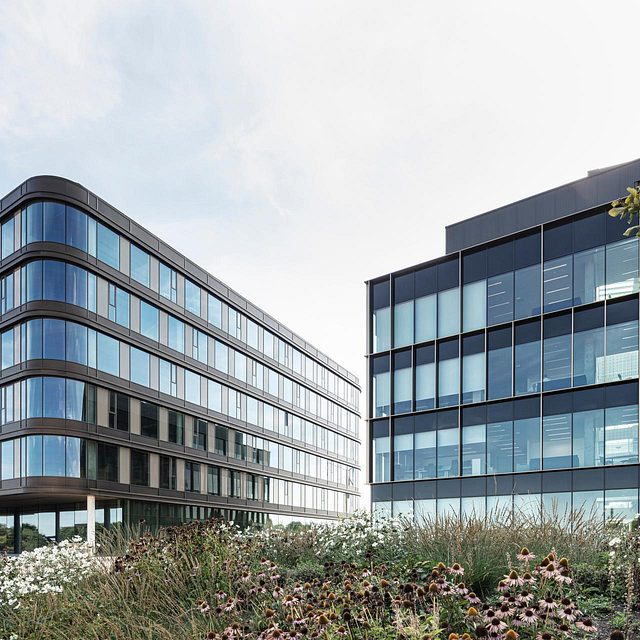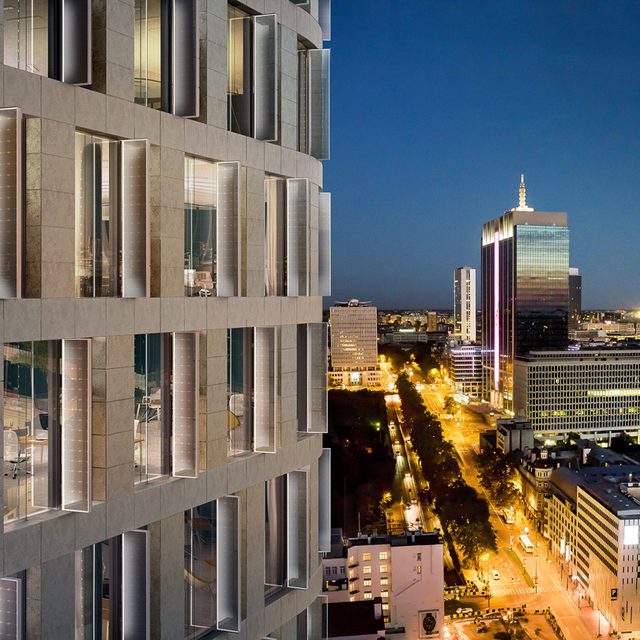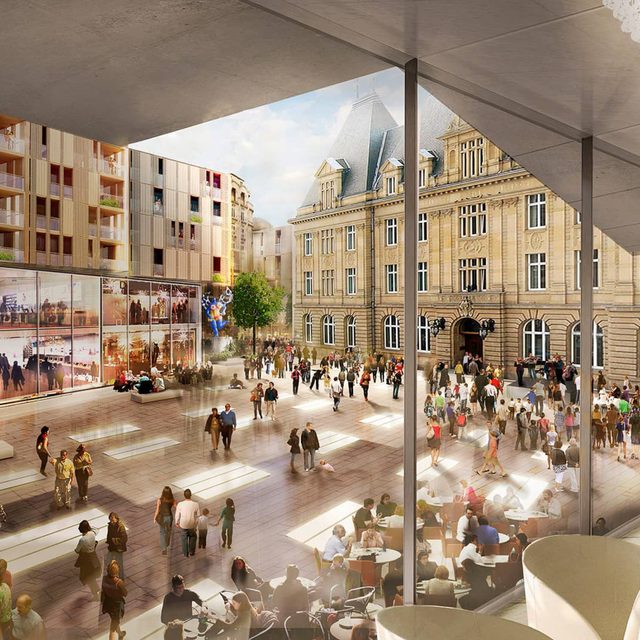On the former post sorting site of Antwerp, near the station Antwerp-Berchem, a new city district was developed, which includes offices, a school, retail and leisure facilities, such as a hotel with 140 rooms, 1,000 parking places and 1,400 bicycle places.
The entire site is constructed as a distorted plinth of 9 buildings. Along the busy R1 ringway, 6 volumes and the plinth form one architectural and urban entity. The landmark function is enhanced by letting one volume rise above the others. The open space in the station area flows into the site along the volumes, and runs into a central square. An enclosing arcade connects all buildings.
A main grid with 135 cm as the smallest module results in a much sought after flexibility. The superstructure of 130,000 sqm will be made available in phases from 2014 onwards.
Post X aims for 50% less energy consumption compared to a standard office building. Post X strives for an E50 energy level, a score that takes into account the insulation thickness of the roof, walls and floors, heating and cooling, the ratio of glazed surfaces, orientation of the building and the technical installations. The office spaces aren’t equipped with air-conditioning, but are heated and cooled through slab activation. Combined with geothermal energy storage, this makes for an extremely sustainable application.
The acoustical engineers focus on optimizing a noise barrier, to limit the noise pressure levels on the facades and central square due to the railway and ringway.
Besides M&E engineering, including sustainable design, acoustical engineering, and energy reporting, VK also took charge of the wind load analysis.
