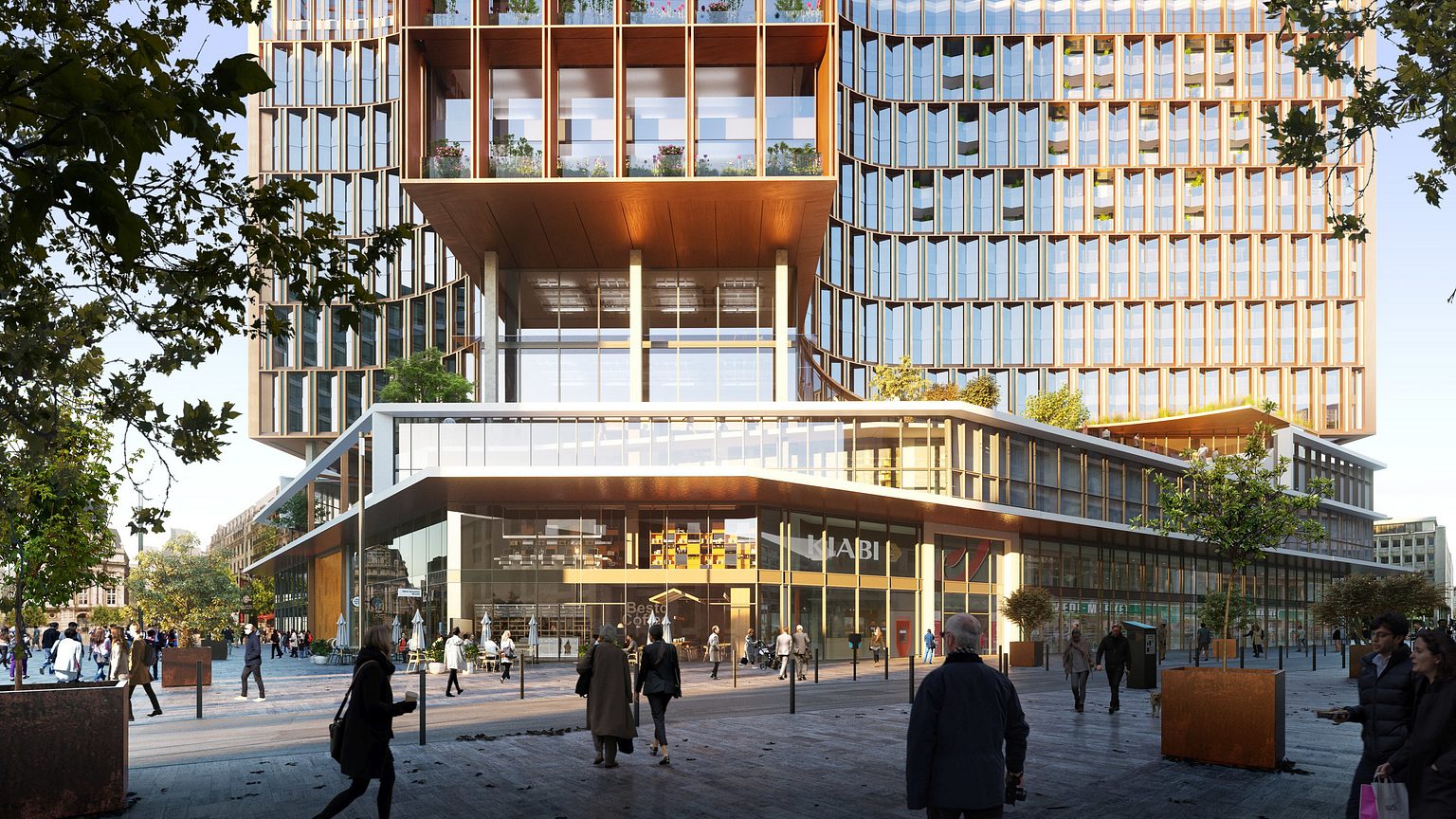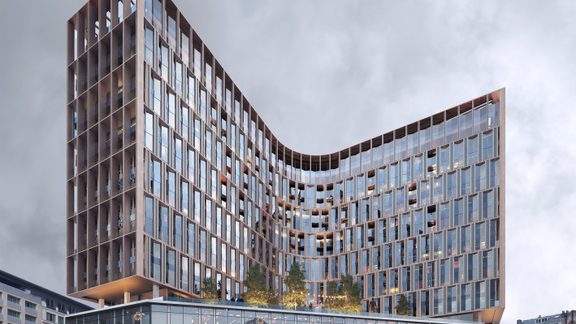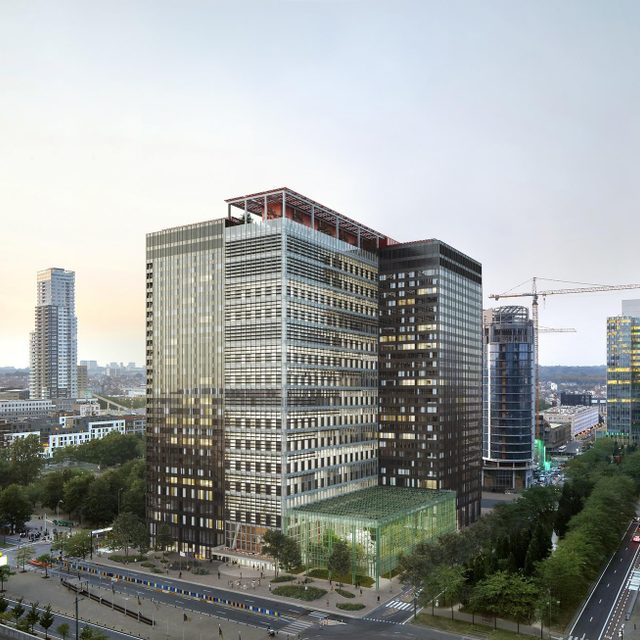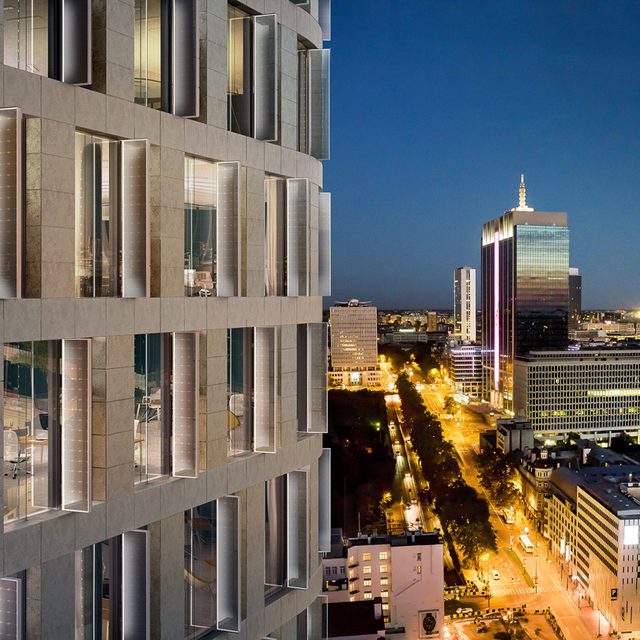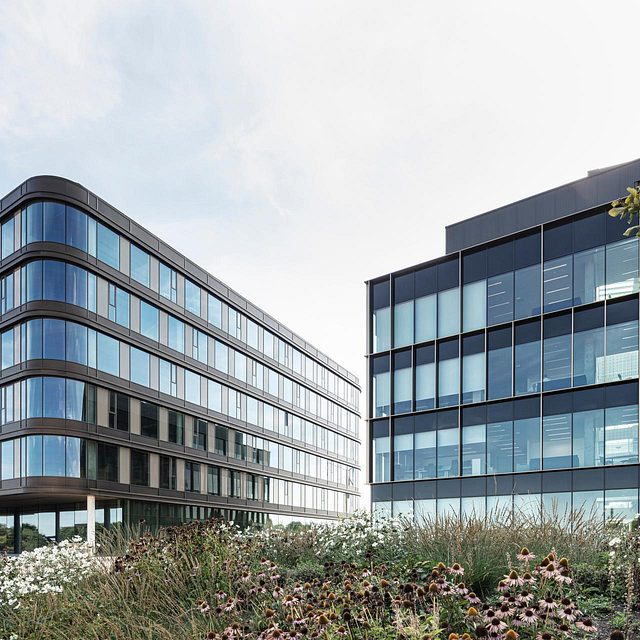This project by the Norwegian firm Snohetta and the Belgian firm Binst won an international architecture competition. After the renovation, the building will be used as a mixed-use project that consists of housing, a hotel and offices. The former Centre Monnaie distinguishes itself by its sustainability approach.
The project uses a Global Energetic Concept to exchange energy between the various functions. It aims to be sustainably exemplary: fossil-free, thanks to an LCA analysis to reduce carbon footprint. The flexible offices floors are future-proof and aim for BREEAM Outstanding & WELL (Core & Shell) Platinum certificates.
VK architects+engineers also assessed the wind comfort of the tower, for pedestrian comfort conditions and to support design decisions for better comfort. The building's base is much lighter and more fluid for optimal circulation. On the Boulevard Anspach side, the base is cut out from the first level to create a new space close to the pedestrian area. While on the Place de la Monnaie, a large terrace and restaurant activate the facade and create new views over the square.
A new facade is placed one meter from the old one. Frames are made of wood with removable copper and photovoltaic cells between the cells, sustainable both in production and in recyclability. This new facade gives the building a new look, increases the insulation quality and creates additional space.
