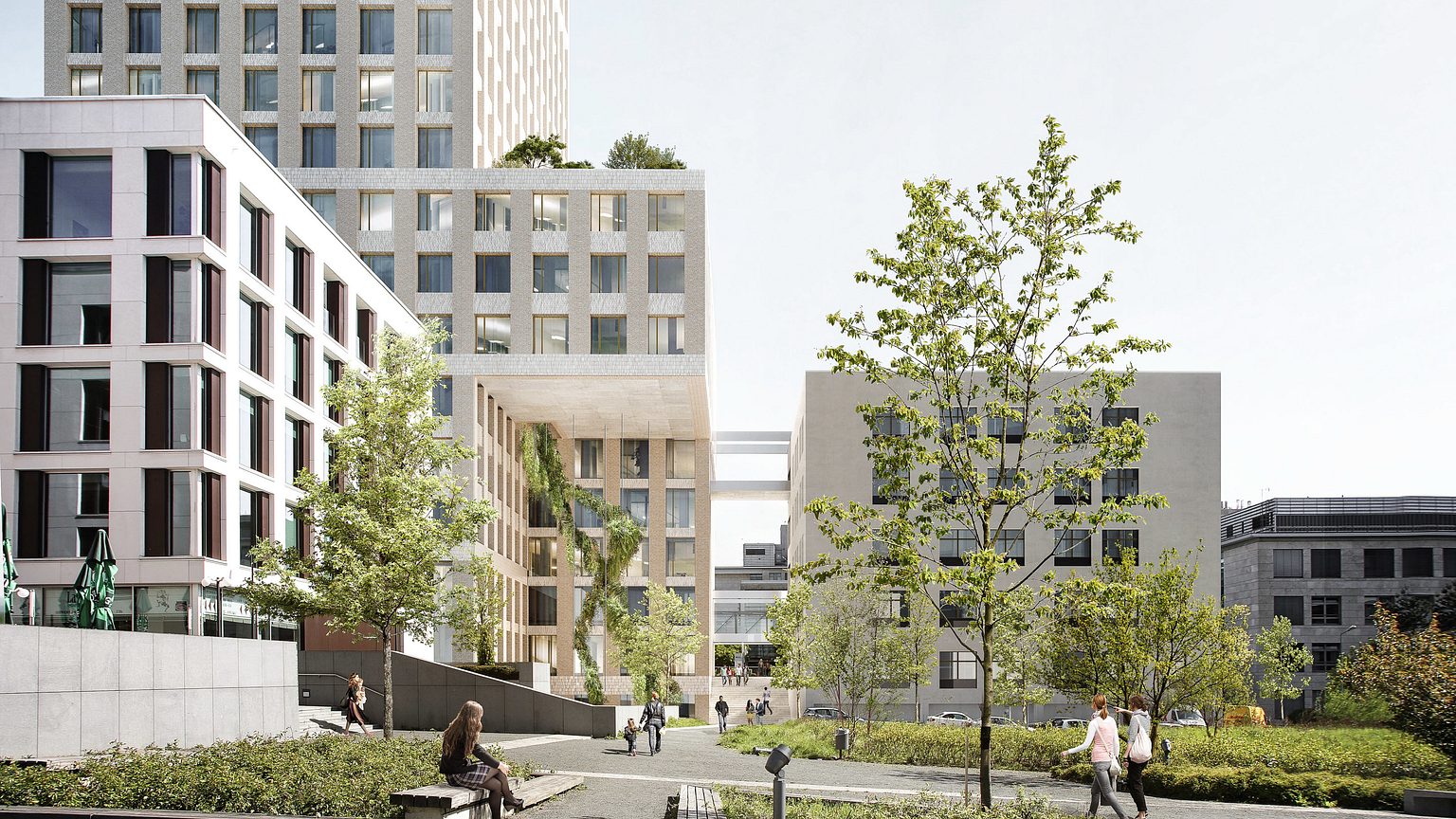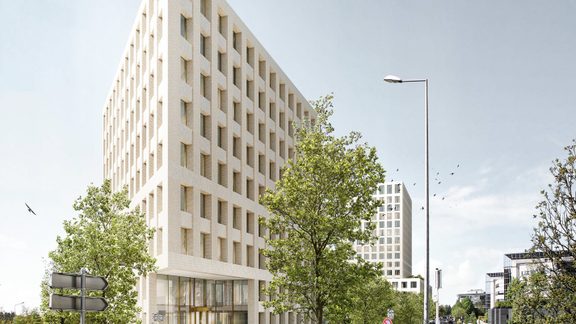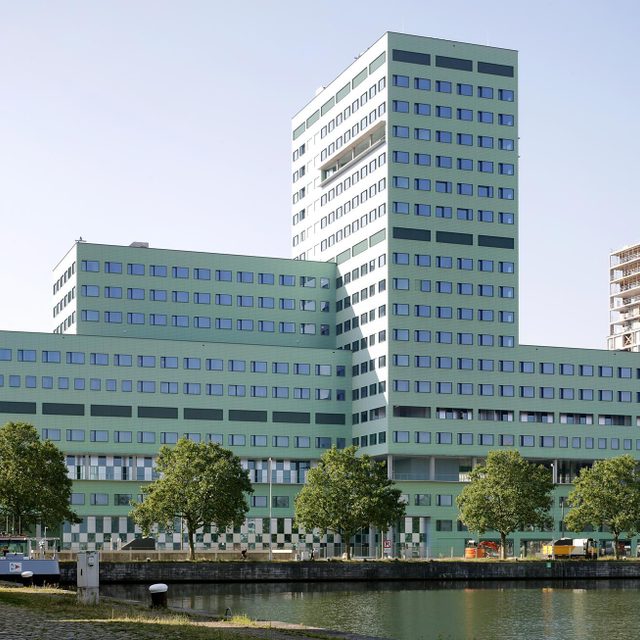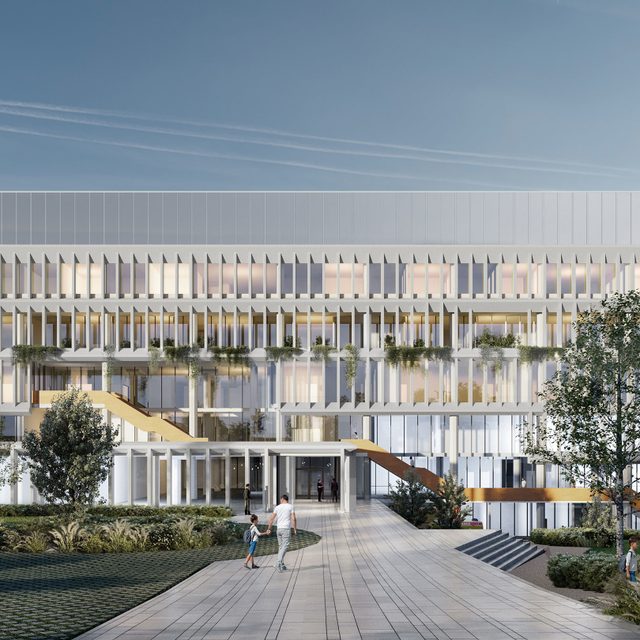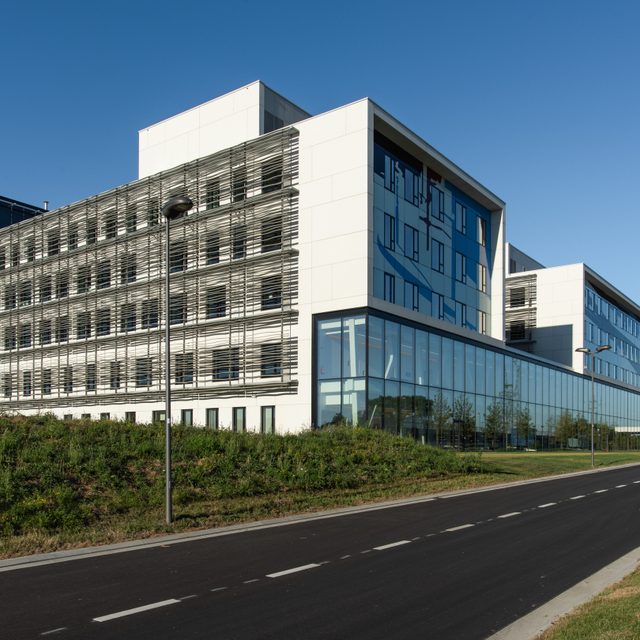As a multifunctional hospital, this urban development on the Kirchberg plateau, next to Luxembourg's historic centre, should fit in perfectly with its surroundings. The project was assigned thanks to its vertical design.
Priority to functionality. A limited available area calls for a vertical design. 17 floors house a hospital, shops, a hotel and childcare. A stacked design gives each function its own place within the building. The first floor is for emergencies, all dialysis and therapeutic patients are treated on the two floors above. Three floors are provided for the rooms, for spacious rooms with a small inclination. The bed is placed on the same alignment for more space, making the room even more wheelchair accessible. At the same time, it allows visual contact with the patient from the door without having to enter the room.
The stacking also creates voids, at the front for a shopping gallery. At the back, a five-storey cantilever looks out onto the inner courtyard and the pedestrian route. This creates a more playful dynamic, extra light via patios and roof terraces, and a green vibe.
Hybrid volume in a vertical structure. Architecture and programming have been put on the same level. This creates a hybrid model with different classic (hospital) typologies, with a clear distinction between functions and purpose. From an L-volume with forecourt at the lower levels, to a functional square in the middle, to an open tower model for the hotel on top. A clear hierarchy of corridors and access separates the various activities. The area around the outpatient entrance serves as a day clinic with waiting, consultation and examination zones. The outer core with a view on the inner courtyard contains the therapeutic section and dialysis. The core between the vertical shafts is useful for the logistics services.
In this structured building on a human scale, all functions are organised in a basic relationship and thus create a healing environment.
