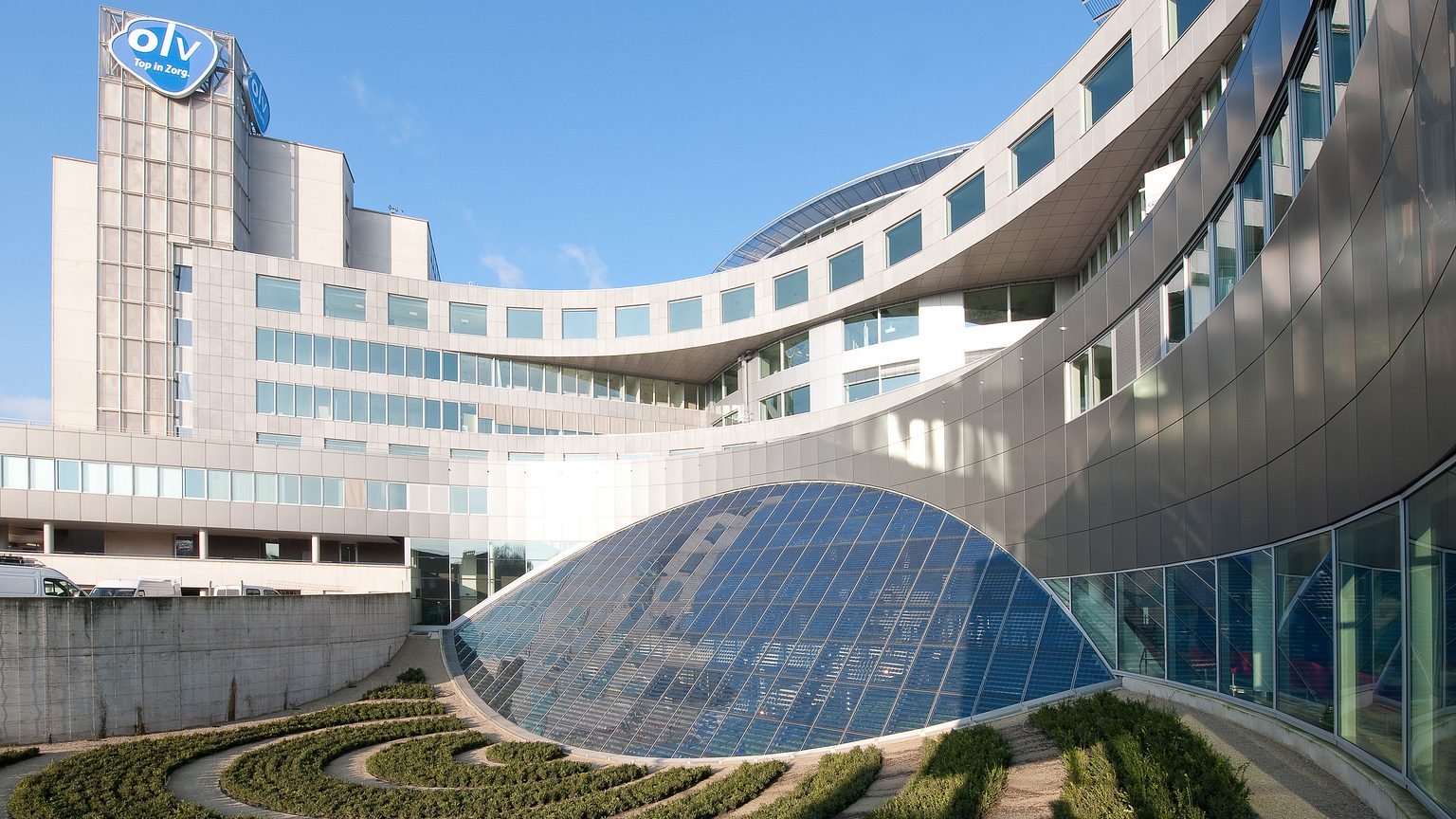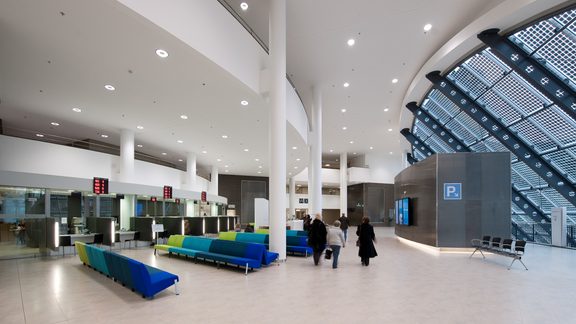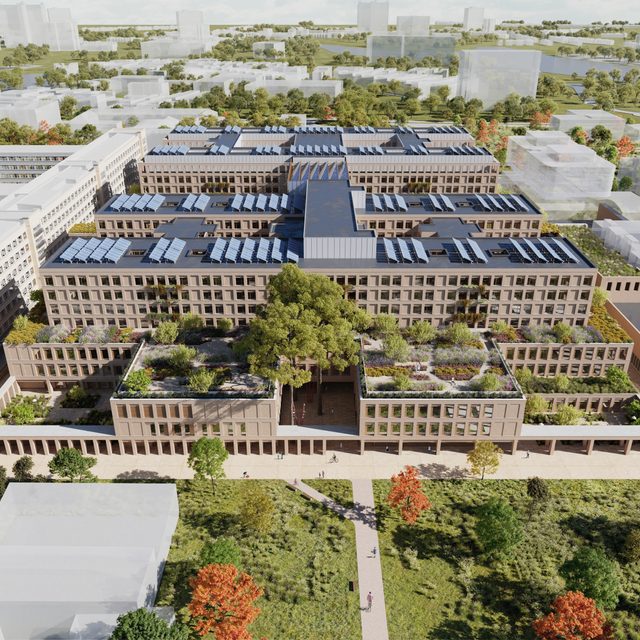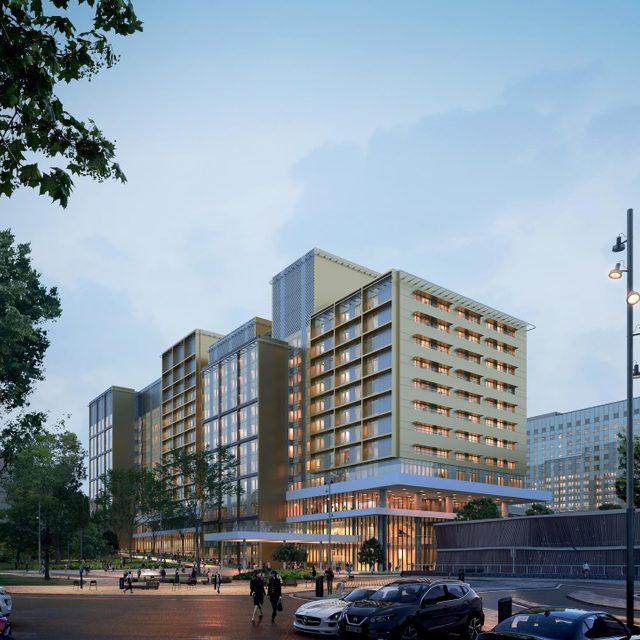Since 1986, VK has been working together with the hospital management to develop the campus. After a number of renovation and expansion projects, a master plan was drawn up.
The first project focused primarily on expanding and renovating departments. The biomedical engineering unit was given 2 new floors, which stand out because of their architectural quality and comfort. The kitchen was renovated to HACCP standards, together with the underlying operating room. The OR has 10 rooms, 6 for heavy interventions and 2 for cardiac and robotic surgery, with control room. A new neurology unit was built on the nursing block, while various departments were renovated on the underlying floors: the delivery room, the pharmacy, radiology and medical imaging. Finally, the haemodialysis department and nuclear medicine were also expanded. The hospital remained in service during the renovations, which did not disturb its operations.
The second project is a new day hospital, including consulting rooms and underground parking, which separates outpatient and inpatient activities. The central reception was moved to the new building, which is connected to the existing hospital through a care boulevard. The older section and the new building are linked by the biomedical engineering unit, the heart of the hospital. Moreover, the spearhead activities such as haemodialysis and cardiology are given more space. The underground car park with its 700 spaces solves a persistent parking problem. The Onze-Lieve-Vrouw Hospital is also the first in Belgium with a heliport on the roof for emergency use, organ transport, and inter-hospital movement.
With these projects, the Onze-Lieve-Vrouw Hospital offers its patients a comfortable stay in a highly advanced medical environment.



