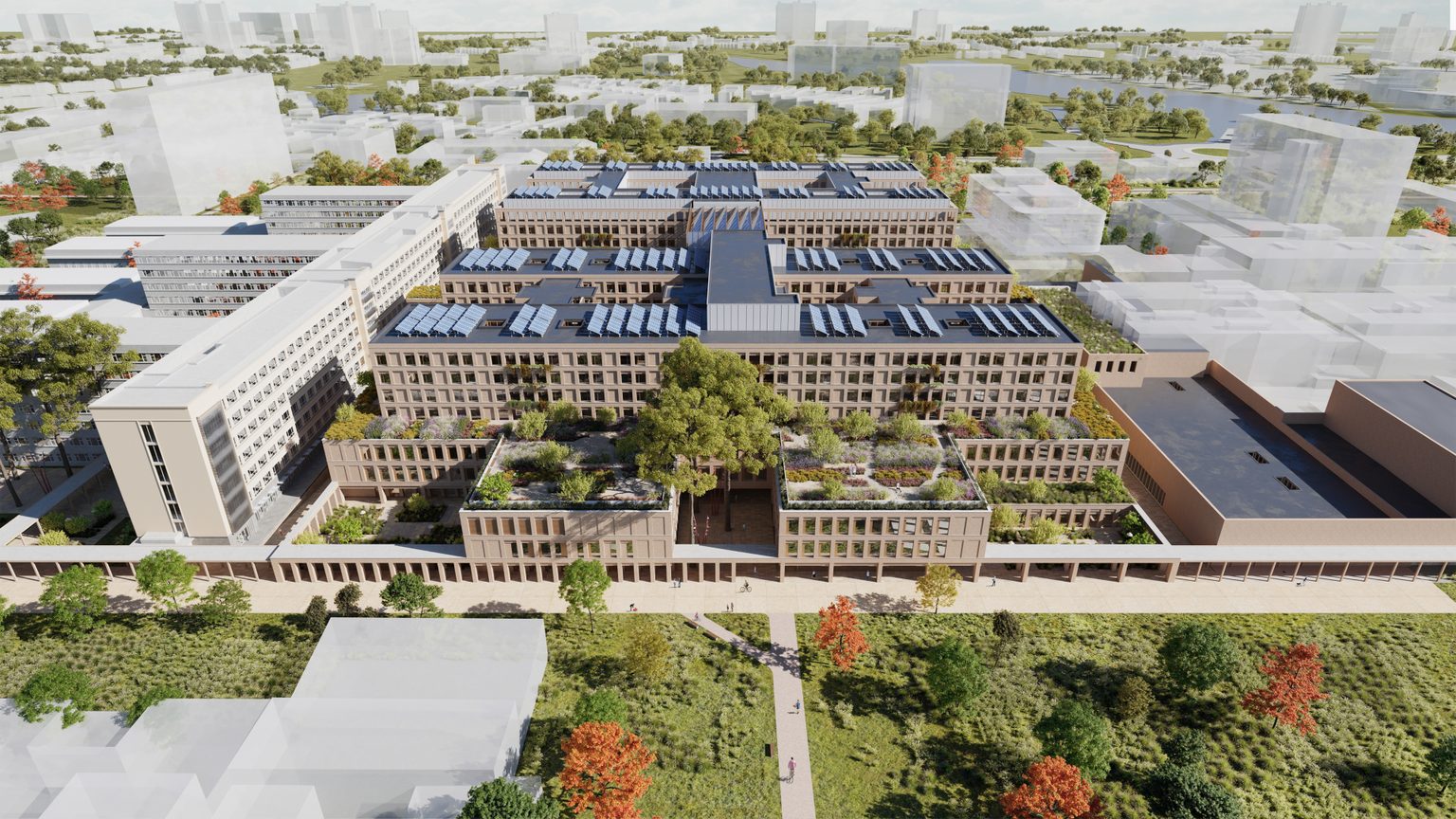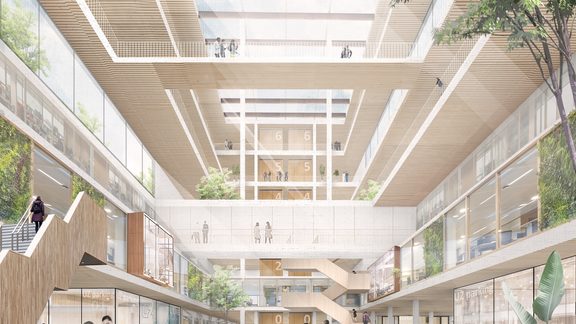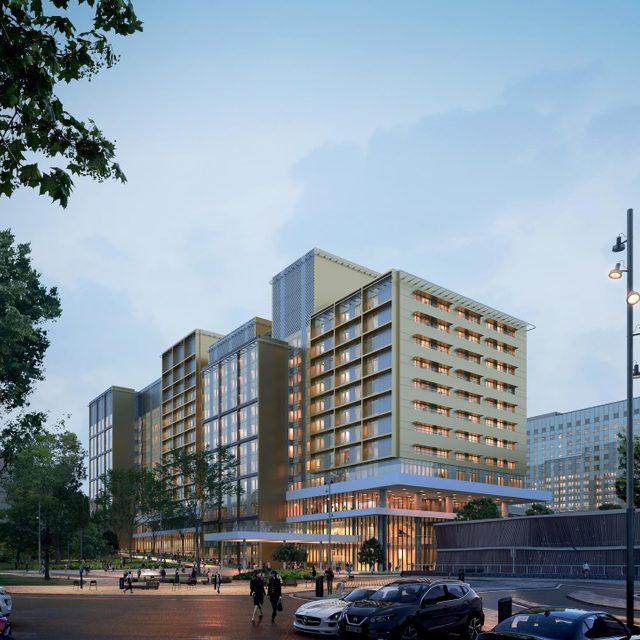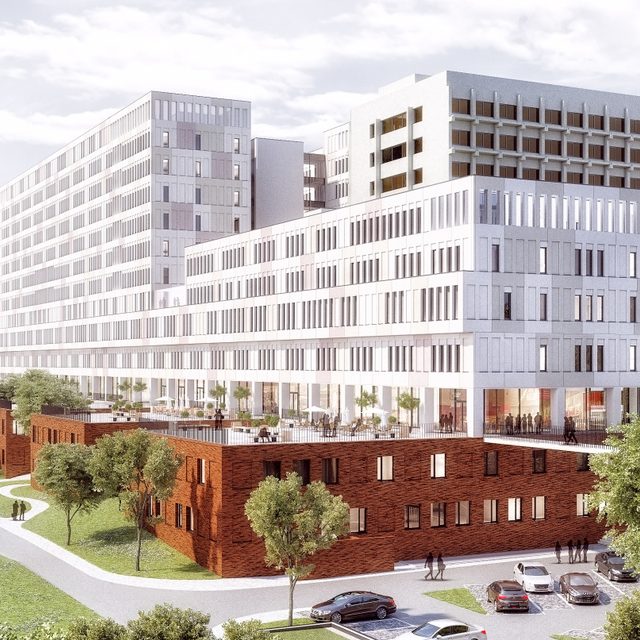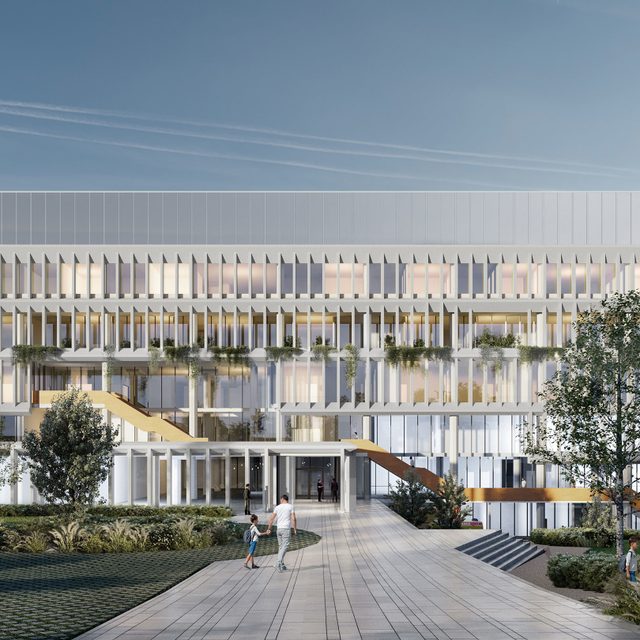Ghent University Hospital has appointed VK architects+engineers to design an integrated master plan and the new hospital building. The assignment includes the realisation of a number of preparatory and related projects (12,710m²) and a central new building (73,300m²).
VK will completely redesign the existing 42 ha campus, currently with some 40 buildings, into a compact, intelligent health campus with a central and connecting hospital building. The result will be an innovative, CO2-neutral campus that is ready for the future.
