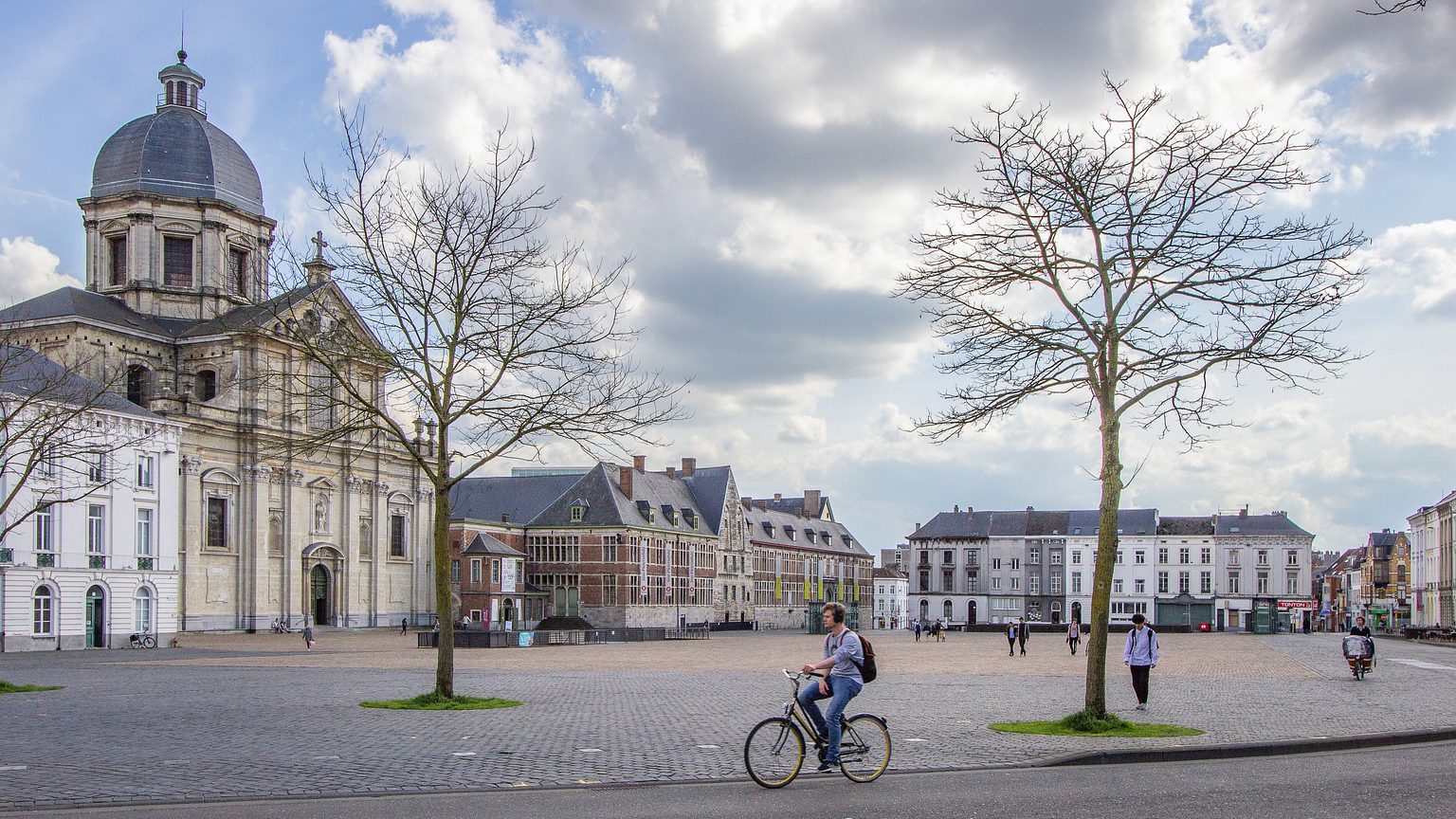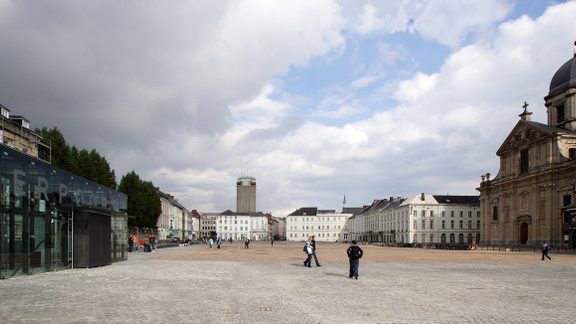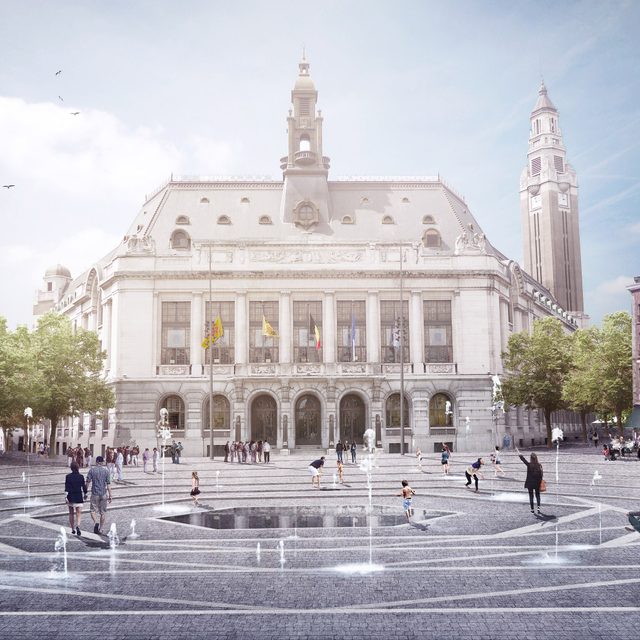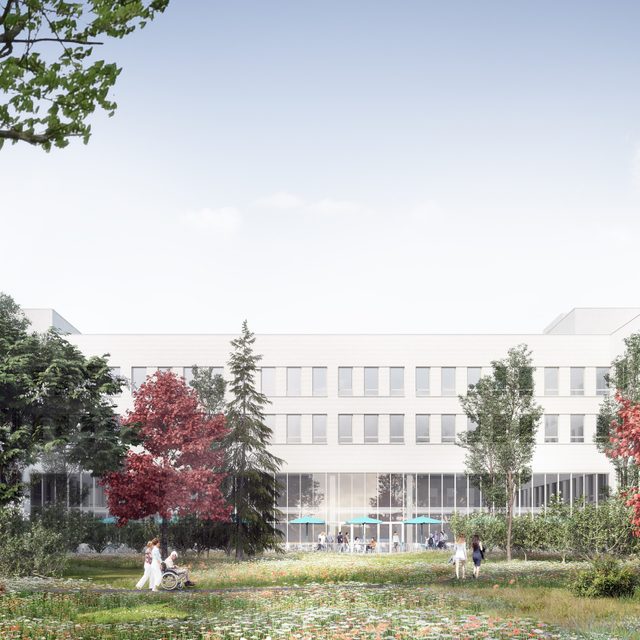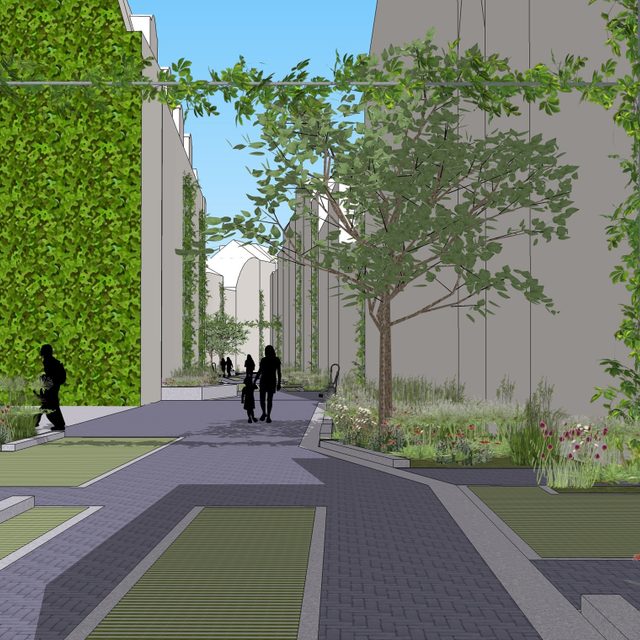The Saint Peter’s Square is an important open city area of 80 to 200 metres. With their design, VK and Abscis succeeded in making a meeting place from this open area. Many manifestations take place here because of the abundant and available space, the closeness of the city centre and the easy access. The square has very many possibilities that are accentuated by the presence of scores of cultural, recreational facilities and cafes & restaurants in the area. Bedsides the city inhabitants, the users of the square consist of a great number of students and visitors of events/facilities in the area. The new traffic-free layout of the square with the integration of the underground parking strengthens the existing potential qualities.
The aim of the concept was to achieve interaction between the aboveground and underground architectural elements. The underground parking garage for approximately 700 vehicles was designed as public space and forms a connection to the square above via an atrium for the Saint Peter’s church and the open stairs. The roof deck of the first underground storey follows the slope of the square aboveground while the floor slabs remain flat. Through this a ceiling was obtained that slopes upwards to a height of 4,50m on storey-1, this gives one the perception of extra space. Lots of daylight penetrates into the bottom floor of the car park via the atrium.
To build the underground car park, exposed concrete was poured on-site and combined with prefabricated elements in exposed concrete. The entire construction was completed in 2 calendar weeks and this is no mean feat for a surface area of more than 20.000m². The prefabricated elements with a basic length of approximately 14,50m where delivered to the yard, just in time, according to a strict system of delivery on demand and then immediately assembled.
Through their joint effort and design, Abscis and VK captured the prestigious prize “FAB Award 2007” in the category ‘Public Space’.
