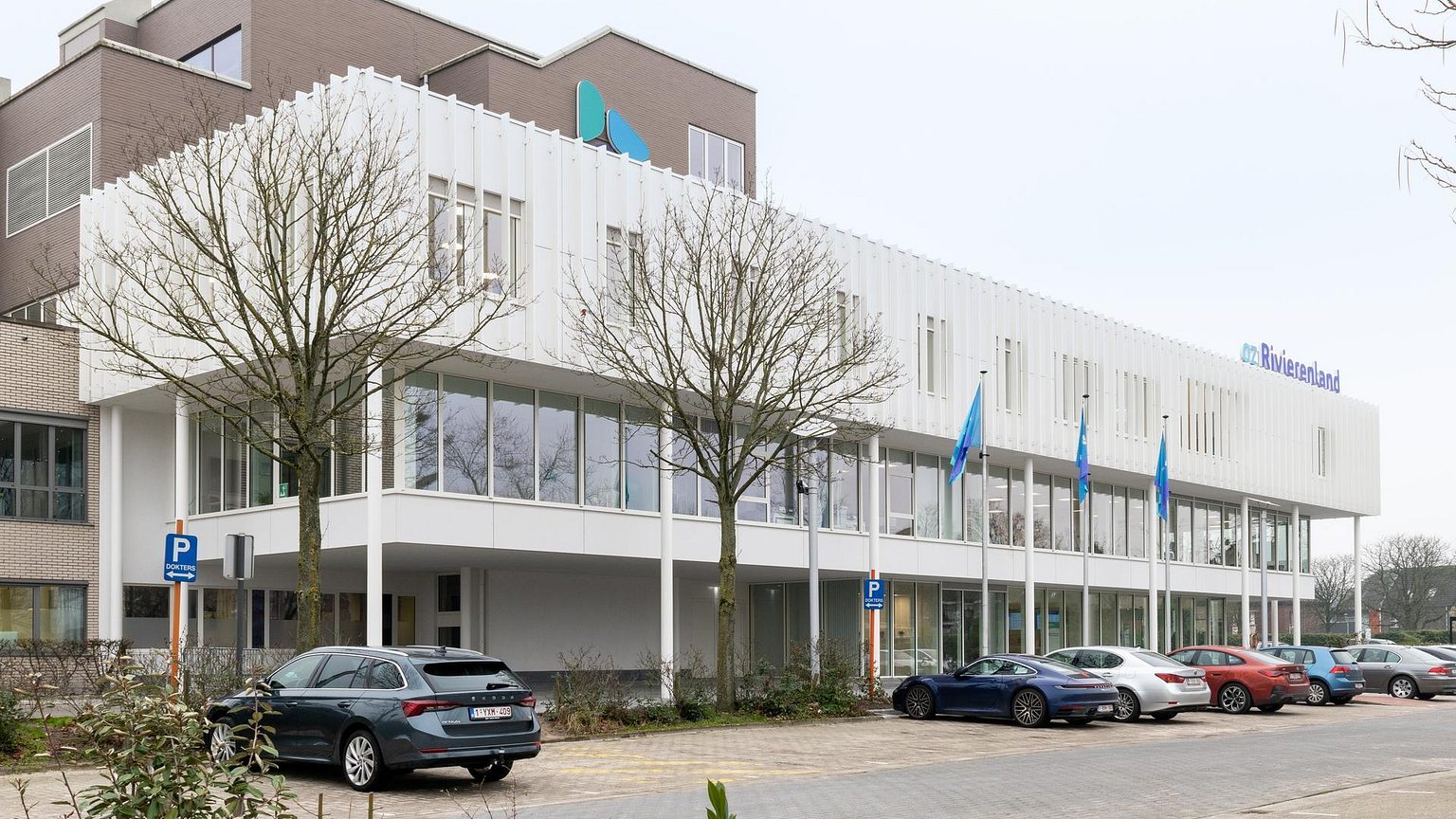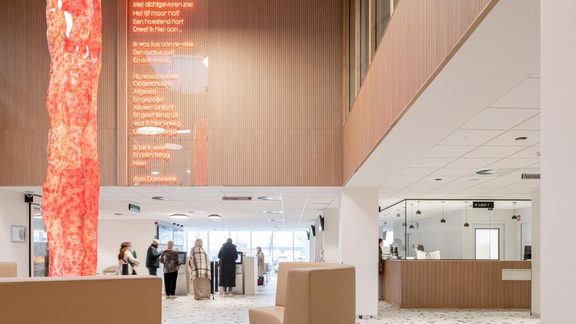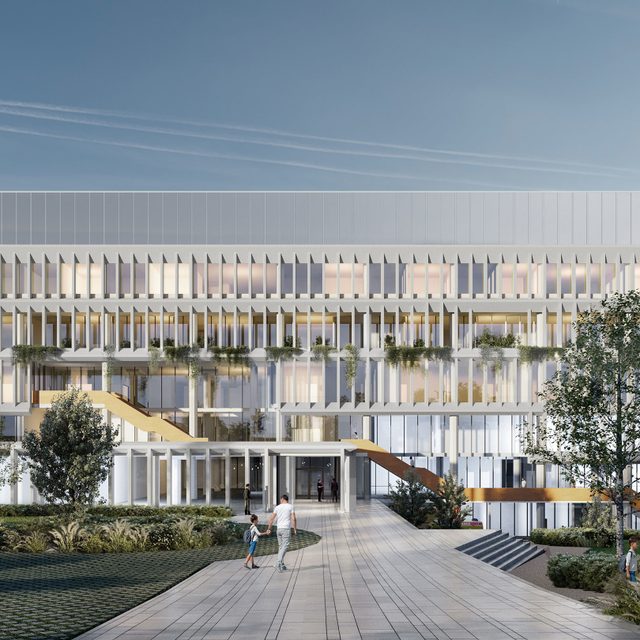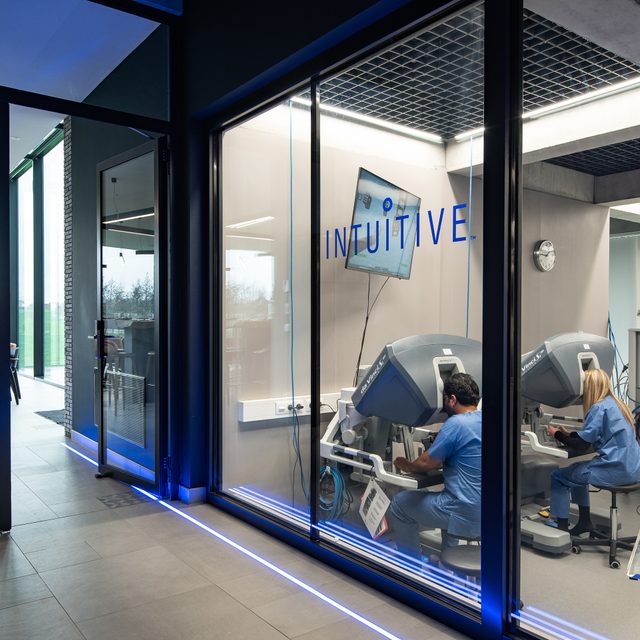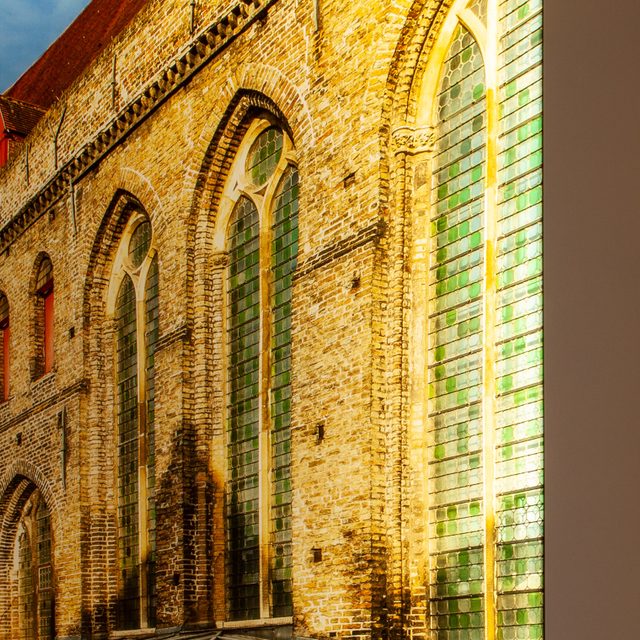Heilige Familie General Hospital renews its main entrance and cafeteria through an extension, which also houses a day hospital for internal medicine. The project furthermore integrates the former operating quarter and converts it to an endoscopy unit. VK's design connects consultations to the endoscopy, centralises the endoscopy reception area and as such drastically limits walking distances. Throughout the extension, ambulant flows are strictly separated from hospitalisation flows.
The new structure counts three floors and follows the grid inherent in the entrance plaza. The ground floor contains the new main entrance, to be reached through a central point from the colonnade on the plaza. On one side, the entrance also has a breakfast and coffee corner with a terrace oriented to the sun. In addition, a spacious waiting area offers views on the kiss & ride parking on the plaza.
On the first floor, the Grand Café offers a clear view on the entrance plaza. A central void also connects with the entrance on the ground floor. The cafeteria has both a visitor's area and a personnel area. An adjoining lounge is laid out around a meeting room that is integrated from the existing hospital.
Due to their public nature, the lower floors have a very transparent appearance, with a strong interaction between indoors and outdoors.
The second floor houses the consultations for endoscopy, treatment rooms for endoscopy and the day hospital. The more private nature of these activities are reflected in the more opaque facade. However, patio's ensure a maximum of daylight and green.
