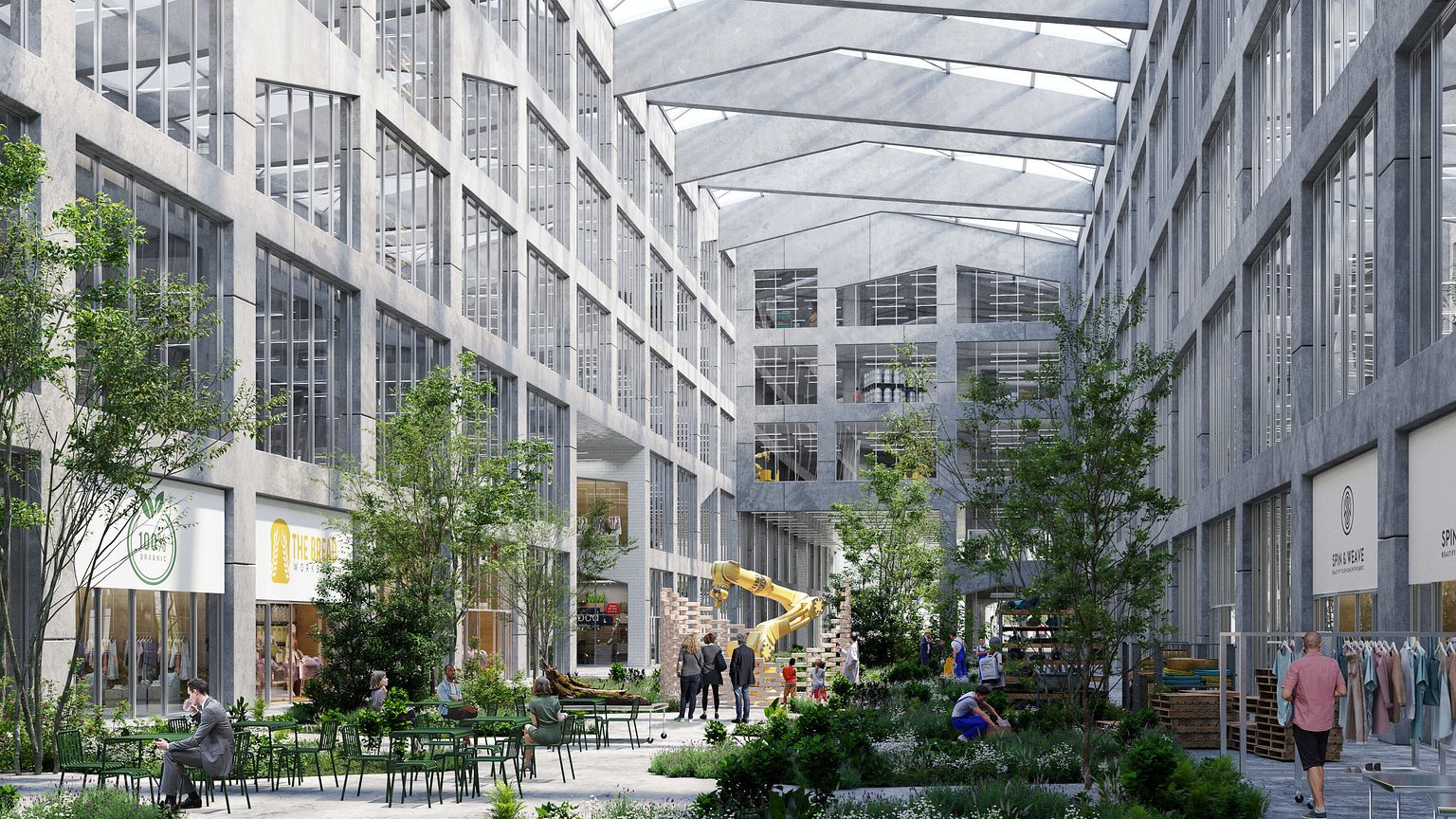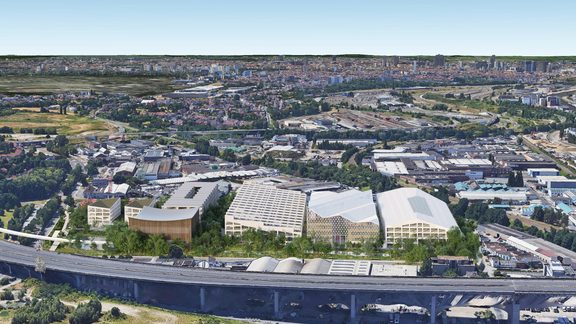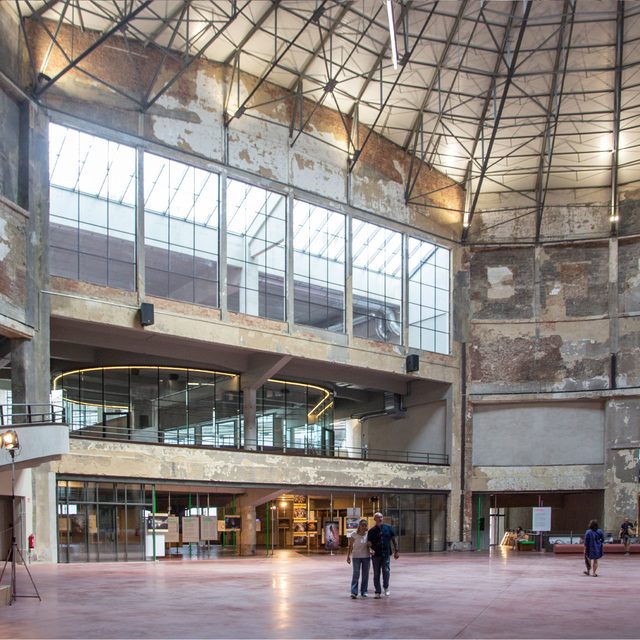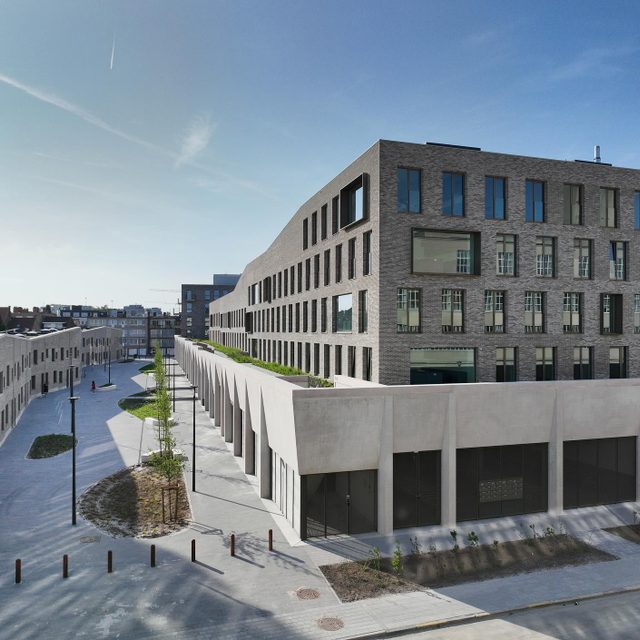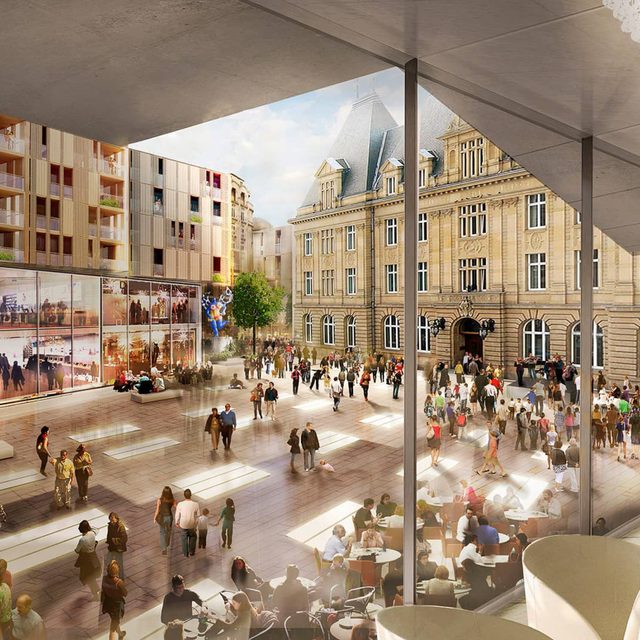Broeklin is a circular workplace district: a place to work, shop and relax. Both production (production shops, SME units, etc.) and consumption take place, with a strong focus on a short-chain economy. Broeklin fully facilitates the circular economy, where waste products from one SME are the ideal raw materials for another. The presence of urban agriculture on the site also offers many opportunities to stimulate a short chain economy.
The large, modern and flexible halls offer numerous possibilities for combining or connecting different functions. There is room for small and large production of SMEs, as well as for shops that make products, finish them or show the making aspect. With the presence of training centres, BROEKLIN is committed to the training of both low-skilled and high-skilled workers.
The large city halls integrate a lot of green, designed by Bas Smets, who draws the landscape into the halls. This way, the landscape covers almost half of the total surface of the site.
Finally, the House of Arts in Broeklin will provide an experimental environment for various art forms. Among other things, it will complement the Brussels Philharmonic's existing accommodation in Flagey.
The project is fossil free and therefore does not use fossil fuels. Part of the energy production is generated by 50,000 m² of solar panels. Furthermore, there is a sophisticated water waste management with return drainage.
