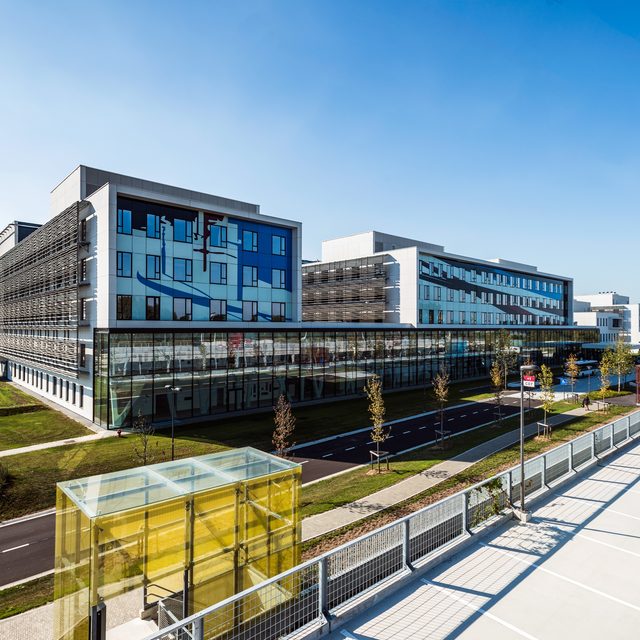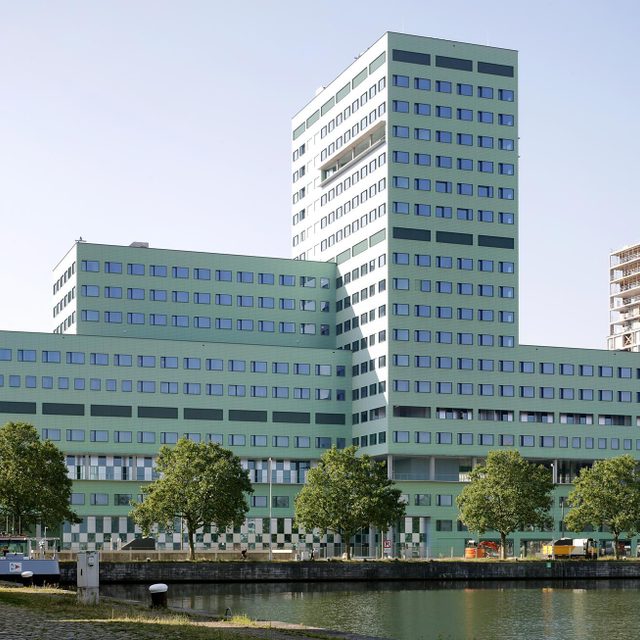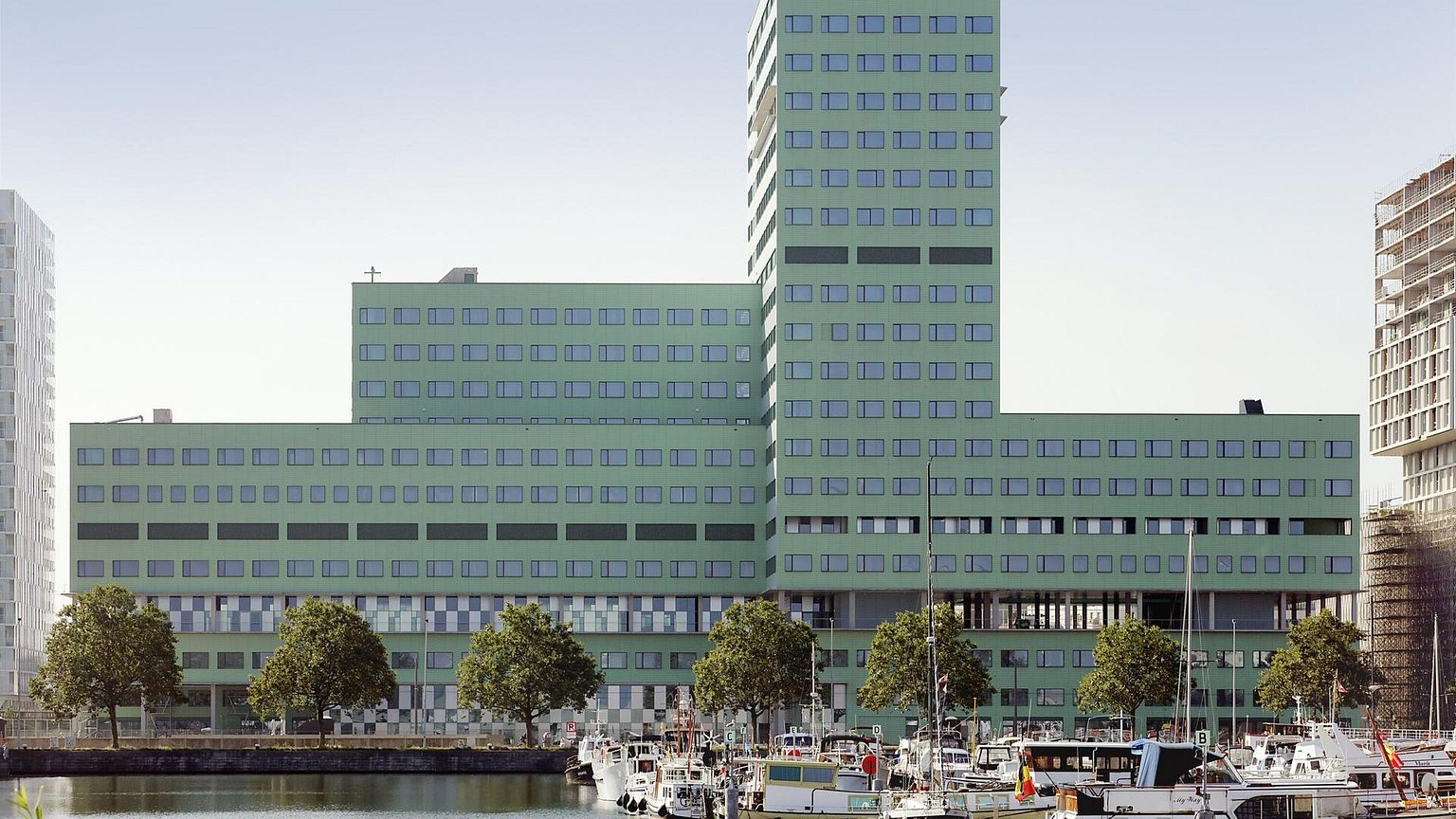
ZNA Cadix: a brand-new, state-of-the-art regional hospital for Antwerp
About
Antwerp and the wider area will be getting a brand-new regional hospital in September because that’s when ZNA Cadix, the largest hospital within the city’s ring road, will open its doors. ZNA Cadix expects to treat 200,000 patients a year in this new health centre, which is leading the way in several areas.
To create a hospital that’s as future-proof as possible, among other things, all the floors in the tower were designed according to the same building logic.
Tom Debacker
project director, team healthcare, VK architects+engineers
A vertical health campus integrated into the urban fabric
The contract was awarded through a DBM formula, with the search for the site being part of the brief. The construction team – including Kairos, Euro Immo Star, VK architects+engineers, part of Sweco, Robbrecht and Daem architects, and Omgeving – proposed a sought-after location for the new hospital: centrally positioned between the city centre, the docks, Park Spoor Noord, and the Scheldt. Due to the limited land available, the campus is designed as a vertical construction. The new hospital rises 19 floors above ground level, making it the fourth-tallest tower in Antwerp.
Due to its central location, accessibility is one of the key points of the design. Firstly, all traffic, except the tram, passes underground to maximise the plaza function around the hospital for pedestrians and cyclists. Secondly, the hospital’s ground floor has been designed as a bustling, appealing boulevard. Thus, the hospital does not form a barrier for passers-by, but instead serves as a pleasant, accessible thoroughfare. Care-related shops in the boulevard (pharmacy, medical supply boutiques, a florist’s, etc.) connect the campus with the surrounding city. A reception desk at a crossroads in the boulevard is the only sign that there is a hospital above.
A monumental spiral staircase leads from the reception desk to ZNA’s consultation area and knowledge centre. The public promenade is extended in the same material to level +3, where a panoramic terrace offers great views.
Anchored in a central location, the hospital reclaims its crucial role in everyday life. The prominent green and blue tower enhances its presence in the city as a whole.
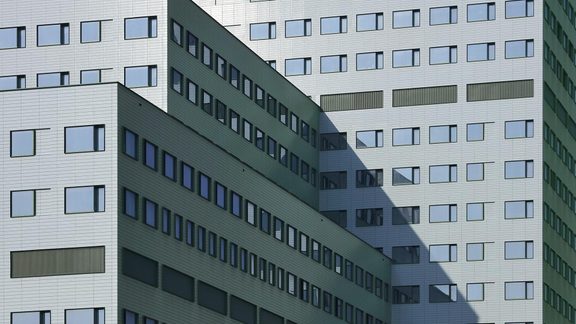
Layered and connected to create a compact, efficient care campus
With the vertical concept as the starting point, the design team focused on linking services and intelligent vertical transport, which always poses a challenge in high-rise buildings with substantial circulation flows. Relationship matrices ensure that similar care profiles and wards are located next to each other on the floors, largely eliminating lift use. When combined with the double-corridor system where possible, this results in very short walking distances. Arranging similar care units on the same floor also ensures maximum flexibility in terms of occupancy and profitability.
The layered structure creates a readable building, with consultation rooms and the knowledge centre in the horizontal base section, and nursing units and administration in the sleek tower.
A priority medical hotline is reserved for vertical transport as the fastest link to critical services. Furthermore, visitors, logistics, and bed transport have their own lifts. Waiting times are greatly reduced by splitting the central lift core and through intelligent lifts that determine the optimal route according to demand.
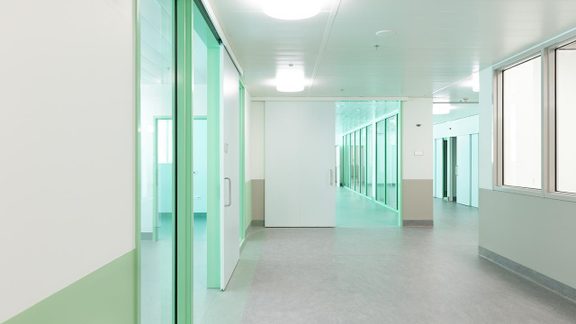
Enhanced experience
Daylight is an essential healing element. It floods into the new ZNA Cadix through large windows, both in the rooms, the 14 operating theatres, and the delivery centre. The underground A&E and logistics areas are bathed in daylight that filters in through recessed patio gardens.
Those same windows allow patients and staff in the tower far above the bustling city to enjoy impressive views of the city, the docks, or the Scheldt. In addition, spacious lounges, relaxation areas, and terraces create a variety of atmospheres and meeting places. There is a conscious focus in the geriatrics department on life outside the rooms.
The green and blue façades also create a dynamic look for the surrounding city.
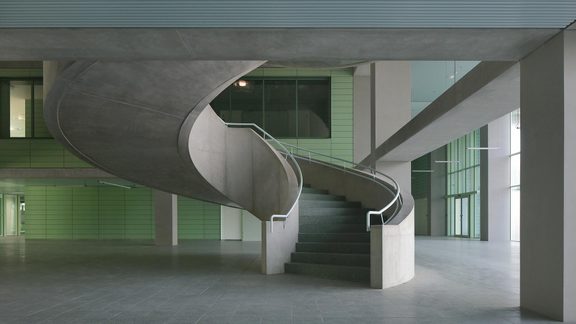
A long-term, sustainable view
Flexibility is another key concept in a medical landscape where needs are changing at an ever-faster pace. To create a hospital that’s as future-proof as possible, among other things, all the floors in the tower were designed according to the same building logic. This means that floors can be converted with minimal effort in the future.
In terms of energy efficiency, a geothermal field and CHP system reduce energy consumption, in addition to abundant daylight and a highly airtight building envelope. All roof surfaces are covered in vegetation, creating a 4,500 m² green roof.
Starting in September, ZNA Cadix will welcome city residents, visitors, patients, and more than 1,200 employees with open arms, in a green, experiential, and accessible vertical health campus.
Other interesting articles
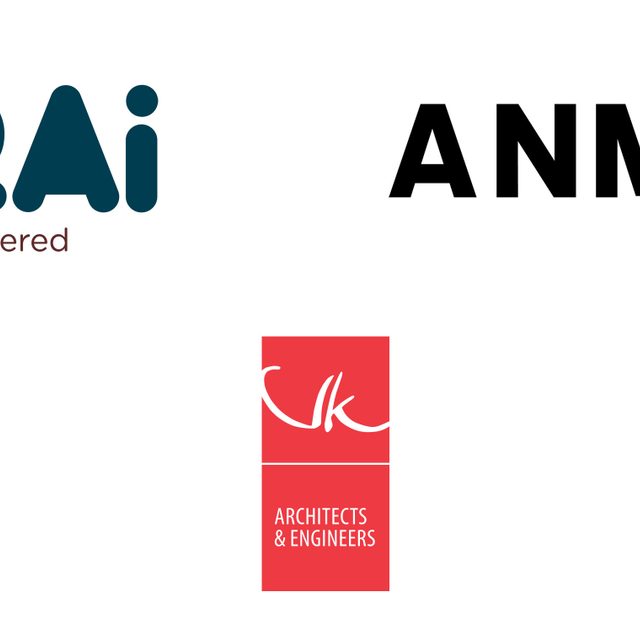
B2AI, ANMA and VK appointed for NATO's new military command centre
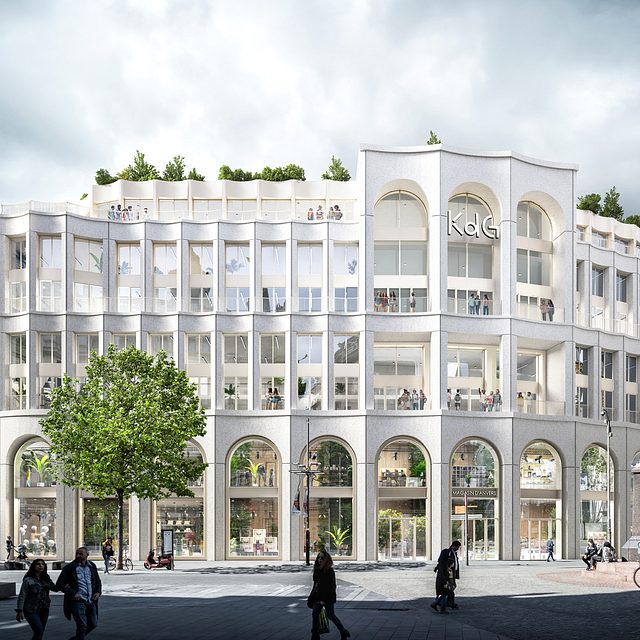
Karel de Grote University College and Meir Corner start construction of sustainable campus and prestigious retail complex in the heart of Antwerp
