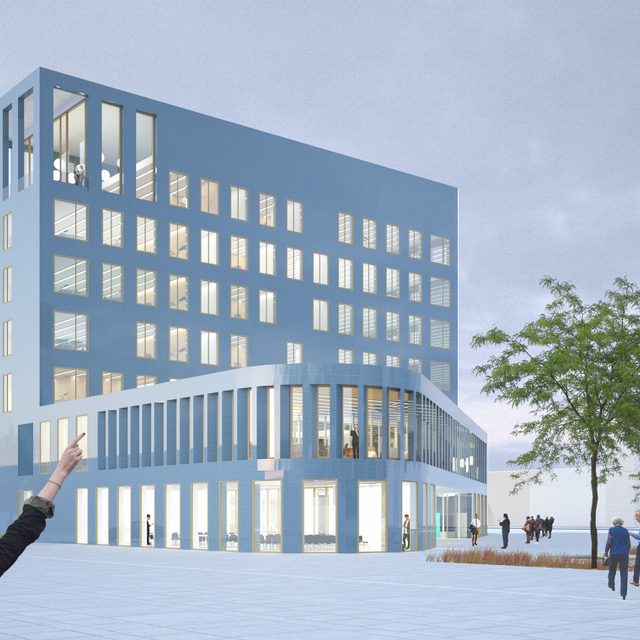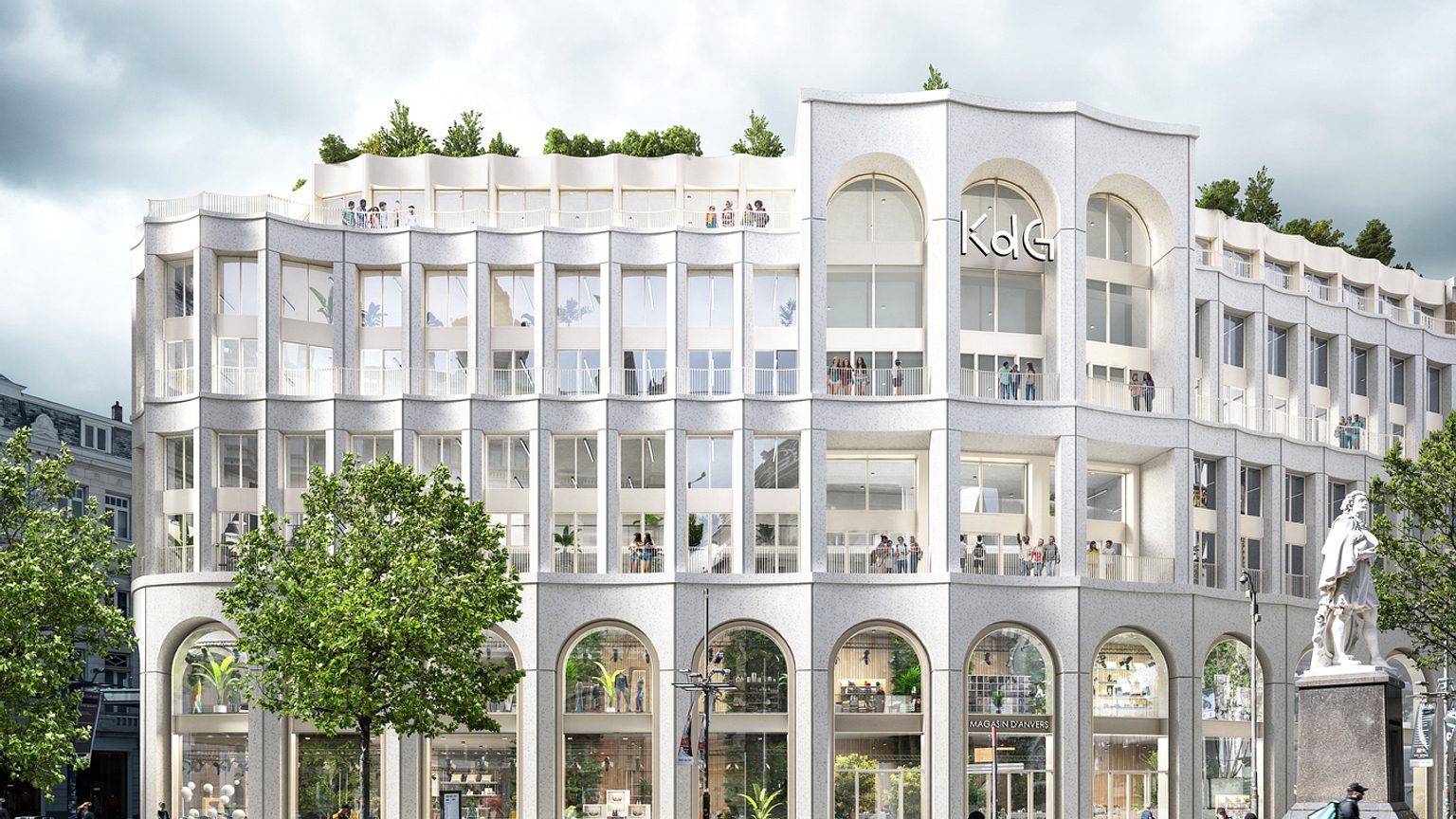
Karel de Grote University College and Meir Corner start construction of sustainable campus and prestigious retail complex in the heart of Antwerp
About
To underscore the sustainable ambitions of the brand new city project, KdG and Meir Corner decided to plant two trees as their symbolic foundation stone. KdG and Meir Corner board members and Mayor Bart De Wever had the honour of planting the first trees. These trees will gain prominence when the building is inaugurated.
The design
For the design of the campus, KdG and Meir Corner are collaborating with Binst Architects/VK architects+engineers, part of Sweco and B-architects/aNNo.
VK architects+engineers is proud to be working on Project Meir. Our multidisciplinary, integrated solutions retrofit valuable heritage and blend it with new construction. Thanks to the design, the new campus will fit in nicely with the surrounding historic buildings. Revitalisation and circularity are the theme of this retail and educational project.
The mixed nature of the project, both in terms of architecture and use, present our experts with challenges. Structurally, intermediate and top elements complement the existing structure. The aim is to integrate the ambitious project into the enclosed site, with an emphasis on reuse. The sustainable use of water and energy is essential from an installation and technical point of view. Continuous developments in this domain require a vision that balances ambition and reality in a nuanced way. A vision that recognises the uniqueness of each function within the whole. The school follows GRO principles and starts by mapping out what is and is not useful in a future-proof school building. The retail complex follows the BREEAM philosophy. At the same time, the school and retail complex will share certain facilities in the mix of existing and new.
Its very central location on one of Antwerp's busiest streets will not prevent future students from being able to concentrate. In close consultation with the design partners, our acoustic experts are employing integrated solutions that take into account the existing foundations and respect the original character of the building. This allows two disparate functions to flourish harmoniously in the same project, while also keeping the surrounding area free of noise emissions.
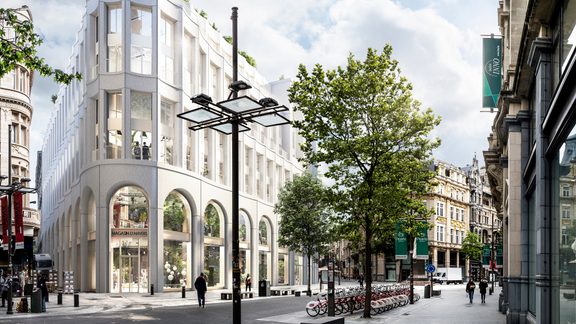
Underground construction begins
Now that the former Proximus site, which had been vacant for some time, has been completely demolished, the renovation and construction work can finally begin.
Contractor BESIX-Wycor started the first phase of work on 5 October by digging a 6-metre deep pit for the foundations. The basement of the new buildings will consist of two floors. The lower level will house retail space, technical areas, rainwater harvesting, buffer and sprinkler tanks, etc. The upper basement level will house technical rooms, shower facilities for staff and visitors, a large bicycle storage area and a bicycle storage facility for the neighbourhood.
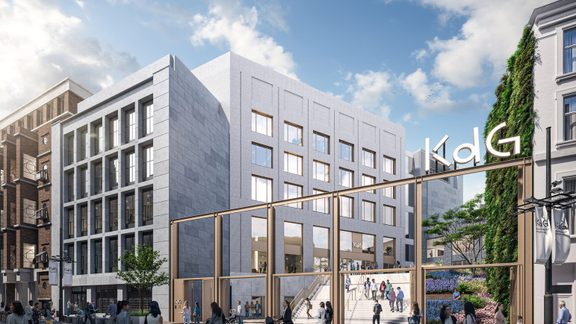
Joint project
KdG and property developer Meir Corner (a collaboration between Tans Urban Landmarks and Urbicoon) joined forces back in 2018 to develop this mixed-use project in a unique location in the heart of Antwerp. With an area of more than 29,000 m² - the equivalent of four football pitches - the new Meir campus will be almost twice the size of the current campus on the Groenplaats. By the autumn of 2026, all 6,000 students and 650 staff members will move from the current campus on the Groenplaats to the new premises.
“The new campus will be an inspiring and innovative environment where students, staff and professionals can learn and work together. We are creating a vibrant and challenging learning environment. This is a defining moment for our University College.” Veerle Hendrickx, General Manager of KdG.
At the same time, the new building, with a whopping 11,800 m² of retail space, will significantly boost retail on the Meir. With its international allure, the prestigious building will become an urban landmark on Antwerp's busiest shopping and walking route. The design is a subtle nod to the grandeur of the 19th-century 'Grand Magasins' in Paris and London, but translated to the needs of a (shopping) city of the future. Given that some consumers do not want to shop exclusively online, a flagship retail store in one of the city's most coveted locations is certainly in order.
“The shop of the future is betting on a strong e-commerce platform with a physical flagship store in cities that combine both tourism and multimodal accessibility. With 200,000 passers-by per week, the Meir is a top location for retailers.” Mathieu Verheecke and Sarah De Mol, property developers at Tans Urban Landmarks and Urbicoon
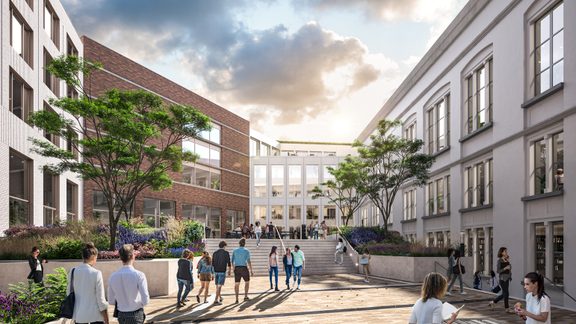
Sustainability and mobility
The project was designed according to BREEAM and GRO sustainability standards. By repurposing three valuable heritage buildings on the site, Meir Corner and KdG are also contributing to circular construction with this mixed-use project. In addition to the recovery of building materials and existing structures, there is a strong commitment to rooftop solar panels, heat pumps, meeting spaces, roof gardens and rainwater harvesting.
The project paves the way towards sustainable mobility with a central location close to the Central Station, the Opera pre-metro station and the Jezusstraat tram stop. There will also be a large underground bicycle storage facility for over 1,100 bicycles for the students and staff members of the retail complex. Local residents will also have the opportunity to store their bicycles (116 spaces). The project thus meets a need of the local community. Delivery vans used by the university college or the retail complex can be charged at three charging stations. The number of parking spaces for cars will be kept to a minimum.
The clients, Karel de Grote University College and Meir Corner, and the designers, Binst Architects, B-architects, aNNo and VK architects+engineers, have been working on this ambitious project since 2018. Now that Besix-Wycor has started construction, we can hardly wait for the design to become a reality.
Want to know more? Check out: www.projectmeir.be.
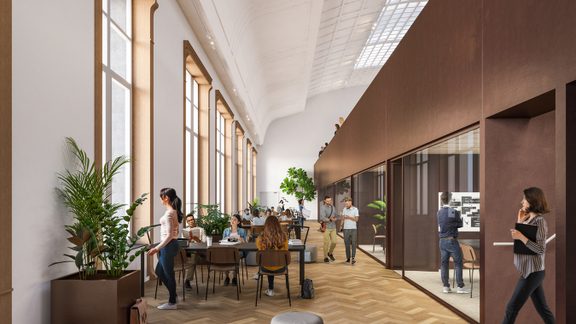
Other interesting articles
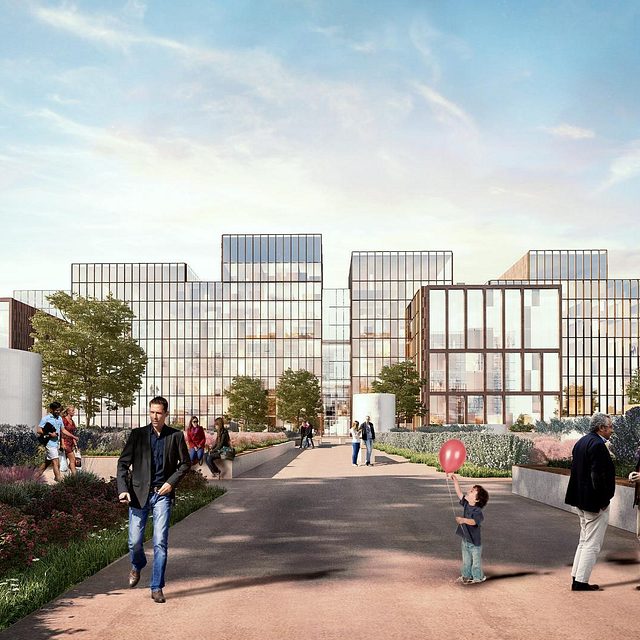
Smart hospital, digital hospital and digital transformation

World Water Day: no water to waste
