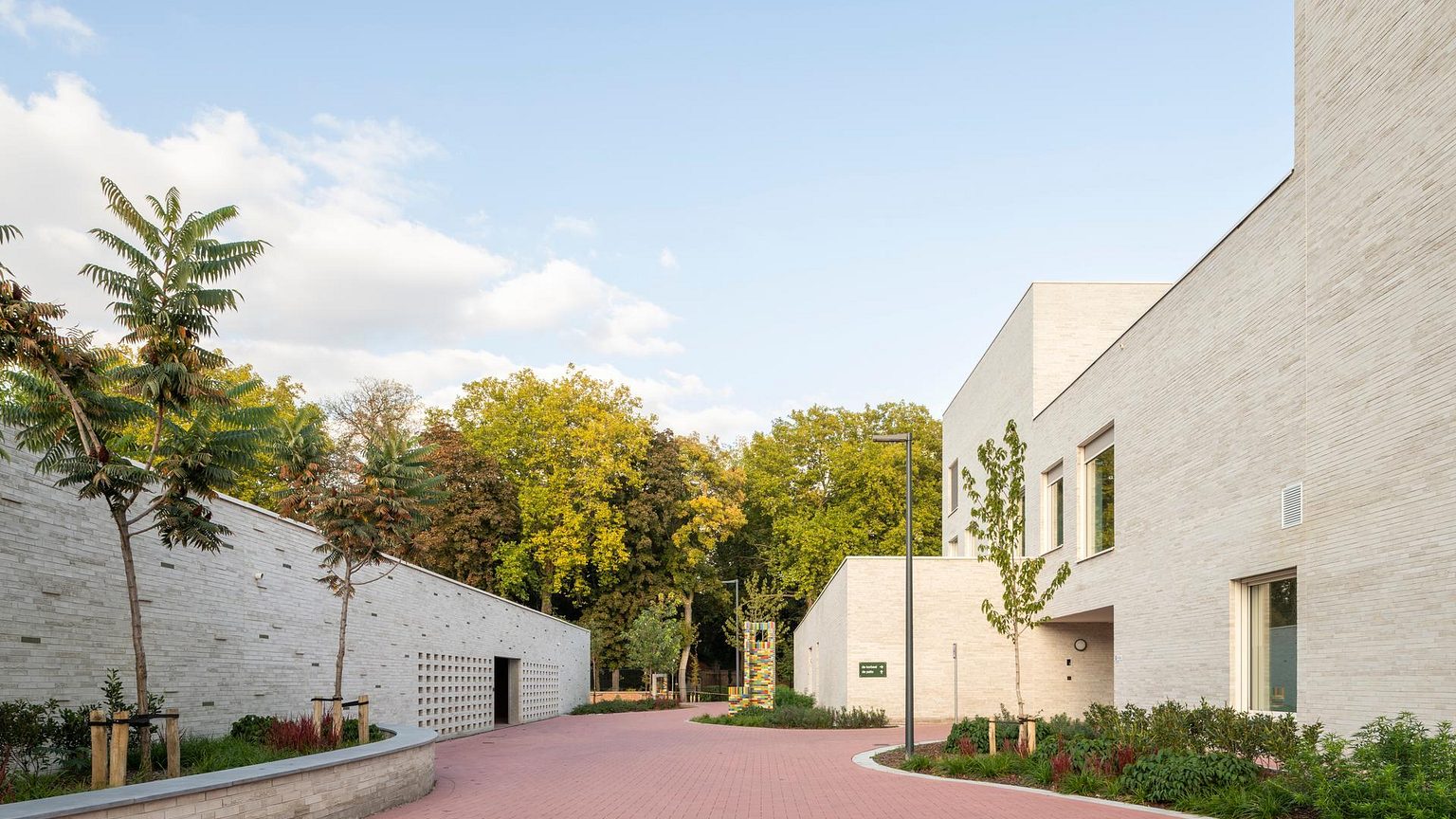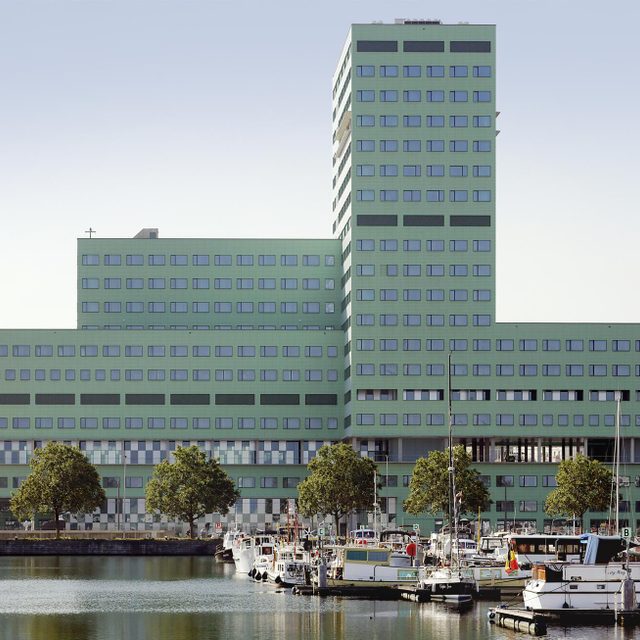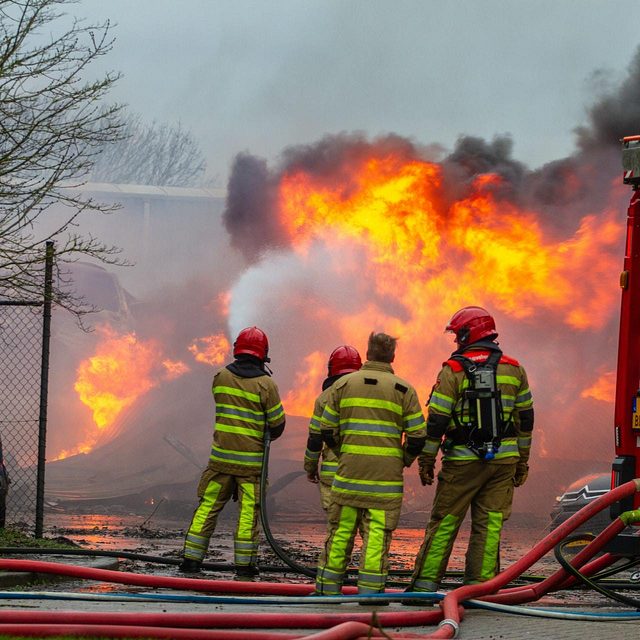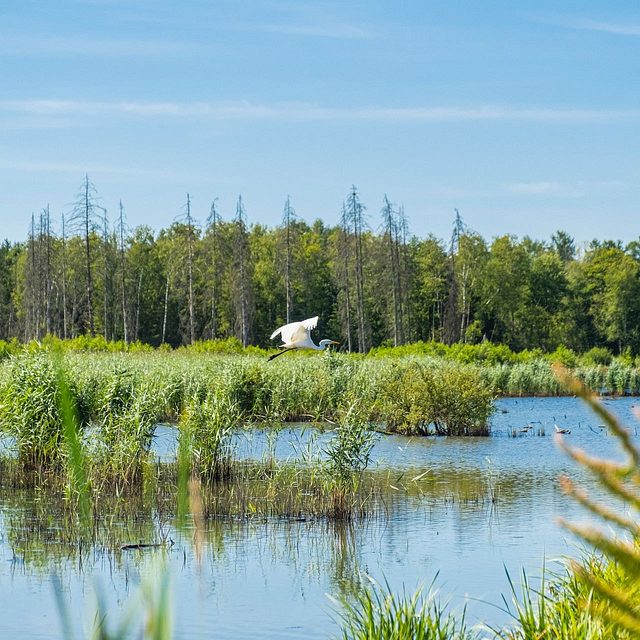
Child and Adolescent Mental Health Hospital: A Playful and Positive Design Strategy
About
The Mental Health Hospital Heilige Familie, a part of Groep Zorg H.Familie, aims to raise awareness of mental health with its new mental health hospital in Kortrijk. VK architects+engineers, part of Sweco, has taken up the challenge of breaking the taboo surrounding mental health and creating a physical space for child and youth care in the city.
Buildings of different heights and walls surrounding courtyard gardens, tailored to the users' needs make it lively.
Bert Scheirlynck
senior architects, VK architects+engineers
De Korbeel was recognised as the first child and adolescent mental health hospital in Flanders, Belgium in 1974 and has been an established part of the mental health sector ever since. This was followed in 2007 by the establishment of De Patio, the only forensic youth psychiatric unit in West Flanders.
Olivier Peene, general director of PZ H. Familie, states: “Due to the expansion of the treatment options over the years, a larger infrastructure was the only option. Construction work for the new mental health hospital began in June 2020, and the new building was commissioned at the end of September 2022. This was not only a happy moment for the children and young people, but also for the staff.”
Together with the adjoining Mental Health Hospital H. Family, which was founded in 1950, the new building forms a centrally located campus with a specialised offer for both children, adolescents, and adults with mental vulnerability. In addition to hospitalization, children and adolescents can also receive day therapy at De Korbeel. This broad and specialized treatment approach means that any child or young person with psychological difficulties (e.g., autism, depression, psychosis, etc.) can receive treatment at De Korbeel. The Patio treats children between 12 and 18 years old with a mental health condition who are under the supervision of the juvenile court.
The new mental health hospital for children and young adults in Kortrijk is located on a historically significant site where the Battle of the Golden Spurs between Flanders and France took place in 1302. The plot is connected to the urban center of Kortrijk and the historic Groeningepark. Unlike in the past when child psychiatry was tucked away from sight, the new building is fully integrated into the city of Kortrijk.
Positive contribution to its local community, surroundings and environment
To ensure optimal integration of the project within the local environment and urban life, the new building's location was established in close consultation with the city of Kortrijk. Wout Maddens, the Alderman for Building, Housing, and Urban Renewal Projects, stated, "The implantation of the new Korbeel and Patio buildings created a lot of new green space compared to the former Sint-Jozef school buildings. The Groeningepark is larger, and there is now a public thoroughfare for cyclists and pedestrians along Langemeersstraat. The good architecture ensures that the mental health hospital is nicely integrated into the streetscape and park area."
In contrast to the institutional architecture of the past, the hospital was designed as a large-scale infrastructure project for small-scale healthcare. VK's design team developed a concept of linked patio houses consisting of three attached houses along Langemeersstraat, with intervening gardens and a city wall, and two recessed houses in the park, with their own enclosed garden. A central street connects the five patio houses, creating a care street for the care provider and a play street for the young. The intention was to provide small-scale care for vulnerable young people in a larger context of care, embedded in an even larger urban context. The play street physically connects all functions, enabling quick action in case of a crisis situation.
Bert Scheirlynck, senior architect at VK architects+engineers, states that "The varying heights of the buildings and the walls of the patio gardens create a lively whole. The gardens and their relation to the passageway reinforce the green character of the project within the city. It is a structure designed for the user, but also for the benefit of the surroundings."
Service and technological innovation that can flex and adapt over time
To ensure supervision, safety, and functionality, all bedrooms were located at the same level as the daily living group operation, resulting in small-scale and homely individual living units. Each living group is equipped with its own living space, bedrooms, bathroom, and support functions. Each living group has its own patio garden, specifically designed to suit the age group. For example, younger children have a sandpit, hopscotch game, and swing while older children have outdoor fitness equipment and a basketball ring. Comfort rooms and small individual seating areas form accents for each living group. The different living groups are linked by a common "play street" with shared functions.
Mieke Demeestere, director of patient care, notes that "With this, we want to maximize the positive effect of nature on both physical and mental health, described in professional terms as a 'healing environment.' Moreover, the patio garden per living group allows children/young people - in case of increasing tension or in case of imminent escalation - to calm down."
The design places significant importance on the play street as a central connecting space. It is wide with a void that introduces a lot of natural light on the ground floor, and an open staircase features handrails for different ages and is finished to a high standard in warm shades and materials. The walls are placed at an angle to create views from every living space to the life and activity in the play street. On the first floor, the same play street and an open staircase in the void connects therapy rooms. Classrooms, creative spaces, and a sports hall are present as higher volumes on the first floor.
The architecture team paid due attention to technical safety aspects, such as location tracking and an alarm button that immediately notifies care staff of the patio house and floor where intervention is required. Moreover, an extensive home automation system can, for example, automatically close the doors as soon as one door is opened, especially in the crisis unit and the forensic unit.
Designed for healing and recovery
Playfulness is the common thread throughout the concept and the visual language. The white nuanced brick refers, in a contemporary way, to the original white townhouses in the street and the city. The materialization is sober yet expressive and child-friendly, with green glazed bricks as accents in the white facades, red clinkers for the whimsical footpaths, and square paving of the landscaping. Playfully arranged windows offer contact with the gardens and park greenery from all spaces. The garden walls' heights differ per unit, providing safety for all patients according to age and dynamics.
Scattered along the new public thoroughfare between Langemeersstraat and Groeningepark are four monumental artworks. The sculptures are tightly geometric, in a subtle balance of planes and volumes, and each has its own character. One is closed, the other rather scenic or elevated. Henk Delabie (artist) said, "The colorful architectural sculptures are intended as meeting places. You can sit, lie, and lean on them. They invite you to become part of the sculpture. They excite the passer-by through both the color, shape, and proportions and the glossy surface that feels tactile."
Referencing the demolished school, glass art by artist Maurits Nevens is incorporated into the glazed walls on the first floor, and the school's original foundation stone is integrated into the facade.
All these elements meet the client's request to design an environment that supports the healing process. Aesthetics and coziness take the lead, while robust materials provide the necessary stability.
Embodying social, economic, human, and environmental factors into the design.
This Child and Adolescent Mental Health Hospital was realized through close collaboration between VK's team of architects, interior architects, and engineers, the Care Group management, and the city of Kortrijk and its chamber of visual quality. This intense collaboration has elevated the building to a particularly high level in terms of architecture, interior design, technology, and integration in the city.
During a participatory process, every concept was tested with users through weekly consultations, study visits to reference projects, and involvement of the chamber of visual quality from the very beginning of the design process.
A care building is not an island in the city; it is part of it. The new building proudly asserts its presence in the streetscape. The playful volume with an uplifting accent from the sports hall on the first floor, the new bicycle and pedestrian connection from street to park enhancing the park environment, the garden walls balancing security and encounter, the playful visual language, child-friendly materialization, colorful artworks that invite you to linger... examples and symbols of our positive design strategy, helping to reinforce the socialization of care in Flanders.
Kristof Vankeirsbilck (managing director of Group Care. H. Familie vzw) said, "With this new building, we are making an important investment for our hospital and laying the foundations for further professional support for children and young people who are struggling psychologically. The new infrastructure will not only provide more space and comfort but also allow for efficient operation. Within Group Zorg H. Familie vzw, many similar projects are planned for the coming years, in which we also want to update the infrastructure and develop new concepts for our elderly care services. The broad care sector is changing, and we have a social responsibility to make the right choices for the future."
Sources
- Bouwen aan de Zorg
- Frederique Lievens, senior architect, VK architects+engineers, part of Sweco
Other interesting articles

ZNA Cadix: a brand-new, state-of-the-art regional hospital for Antwerp

FPC Risk Nominated for FireForum Award
