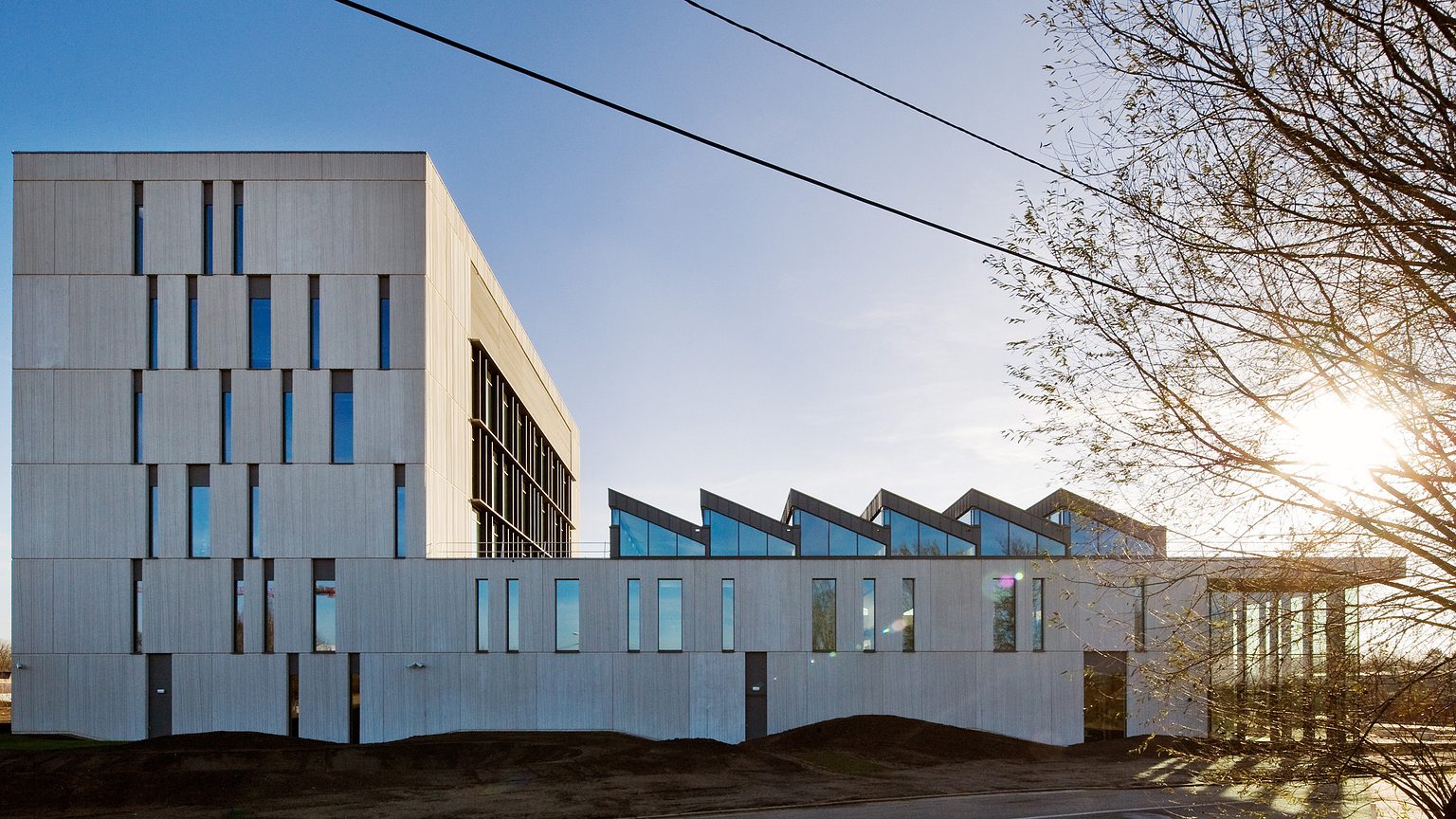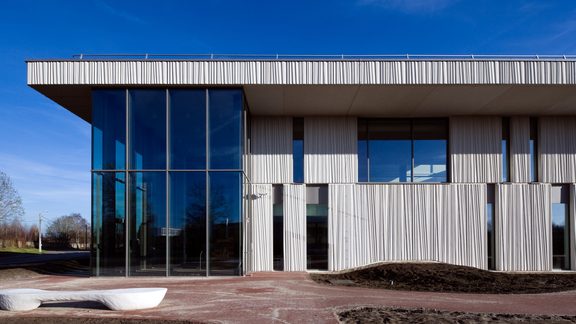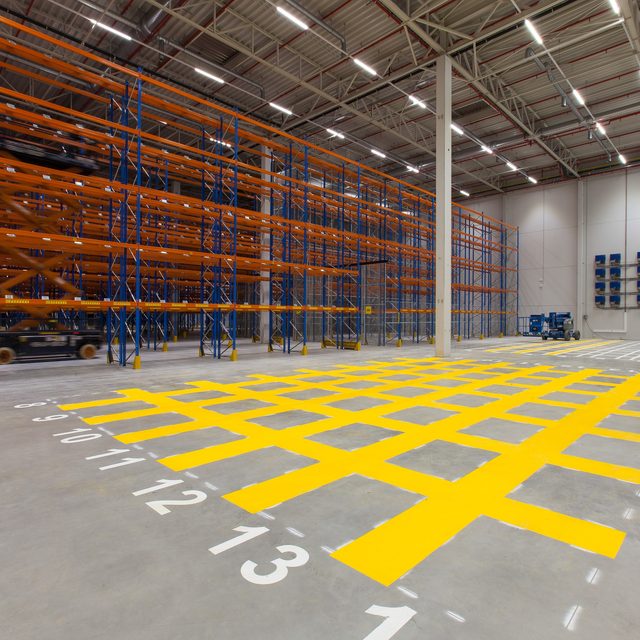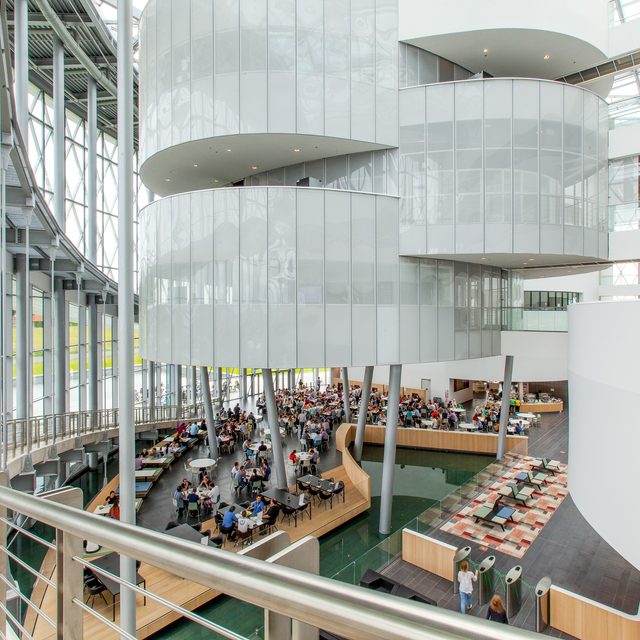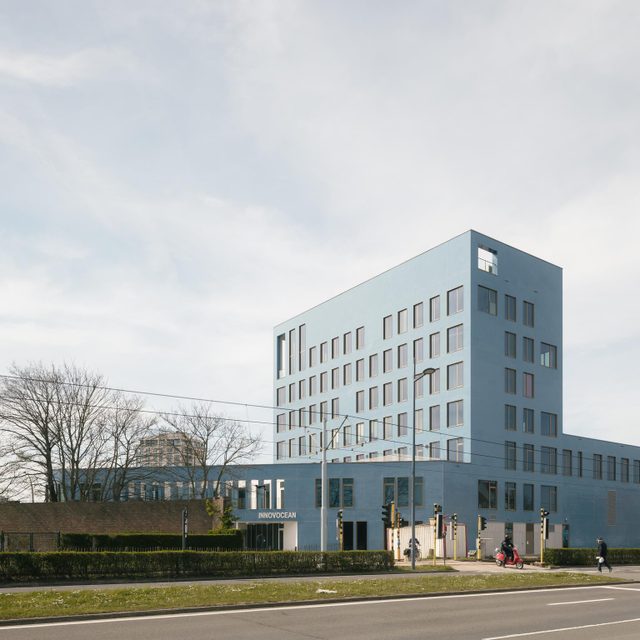The Blood Service of the Red Cross Flanders is centralised in a new building in Mechelen, across from the head office of the Red Cross. It is a CO2-neutral building with a BREEAM “Outstanding”-certificate.
The concept avoids the use of boilers, and by consequence of fossil fuels. Heating and cooling are produced by a heat pump, connected to a soil heat exchanger. The latter is combined with energy piles, integrated with the pile foundation. During peak demand, the production is assisted by an additional heat pump. The ventilation groups are demand-driven and equipped with rotating heat wheels. In the air groups, a heat pump is integrated that can both cool and heat. The building is mainly heated and cooled through climate ceilings and floors. Users are able to regulate the temperature individually, in accordance with BREEAM-demands. Heat gains are reduced through high-performance glazing and outer solar protection, also individually adjustable. The building is also additionally insulated with special attention for airtightness. Lighting is daylight controlled, with maximum use of natural light, but here also the end-user has individual control.
The Blood Service has several cooling and freezing cells. The dissipated heat of their compressors is added to the hot-water circuit. Part of the energy consumption is met by polycrystalline photovoltaic cells on the unshaded parts of the saw tooth roofs and amorphous photovoltaic cells on the flat roof of the tower.
All of these measures result in a building with excellent energy and insulation levels, good thermal comfort in all weather conditions, and a BREEAM “Outstanding”-certificate.
